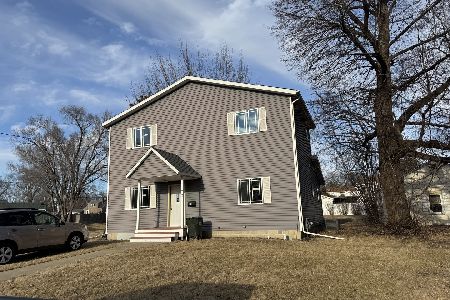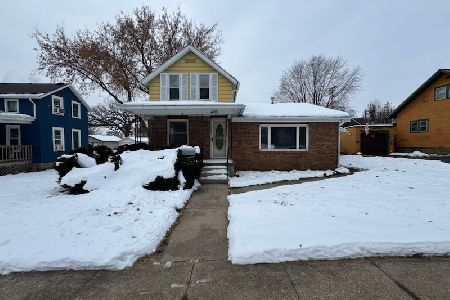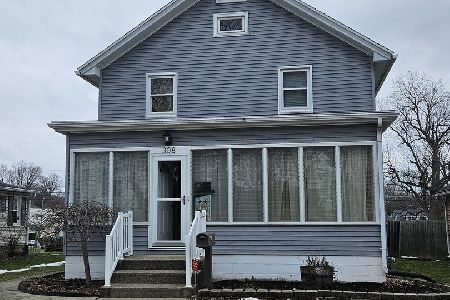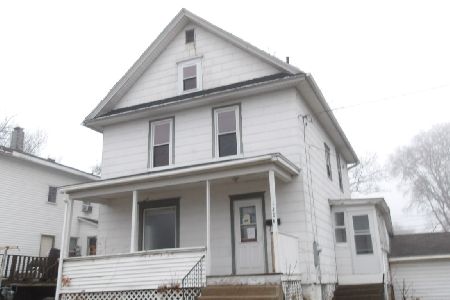[Address Unavailable], Sterling, 61081
$113,550
|
Sold
|
|
| Status: | Closed |
| Sqft: | 1,884 |
| Cost/Sqft: | $61 |
| Beds: | 4 |
| Baths: | 8 |
| Year Built: | — |
| Property Taxes: | $1,338 |
| Days On Market: | 6837 |
| Lot Size: | 0,00 |
Description
Freshly painted interior, new carpet, new light fixtures all in 2007, Electric range top, double oven, dishwasher, micro, refrigerator stay-not warranted< Front & back staircase, New wood type flooring in kitchen & upstairs bedroom area, 8x23 Enclosed & heated front porch included in main floor square footage, Finished basement has 19x10 family room with brick fireplace & wet bar, 16x13 game room, 3/4 bath, 7x8 den, utility room, Home has gas forced air heat with additional electric baseboard heat - do not need both at same time - can use either individually,Floored attic, Pool table negotiable, Freezer in basement stays, 32x24 Heated 2 car garage.
Property Specifics
| Single Family | |
| — | |
| — | |
| — | |
| — | |
| — | |
| No | |
| — |
| Whiteside | |
| — | |
| — / — | |
| — | |
| — | |
| — | |
| 07348986 | |
| 1122262003 |
Nearby Schools
| NAME: | DISTRICT: | DISTANCE: | |
|---|---|---|---|
|
Grade School
Sterling |
5 | — | |
|
Middle School
Sterling |
5 | Not in DB | |
|
High School
Rock Falls Hs |
5 | Not in DB | |
Property History
| DATE: | EVENT: | PRICE: | SOURCE: |
|---|
Room Specifics
Total Bedrooms: 4
Bedrooms Above Ground: 4
Bedrooms Below Ground: 0
Dimensions: —
Floor Type: —
Dimensions: —
Floor Type: —
Dimensions: —
Floor Type: —
Full Bathrooms: 7
Bathroom Amenities: —
Bathroom in Basement: —
Rooms: —
Basement Description: Finished,Partially Finished
Other Specifics
| — | |
| — | |
| Gravel | |
| — | |
| — | |
| 50X141 | |
| — | |
| — | |
| — | |
| — | |
| Not in DB | |
| — | |
| — | |
| — | |
| — |
Tax History
| Year | Property Taxes |
|---|
Contact Agent
Nearby Similar Homes
Contact Agent
Listing Provided By
RE/MAX Sauk Valley







