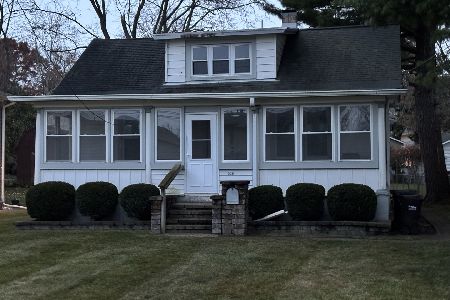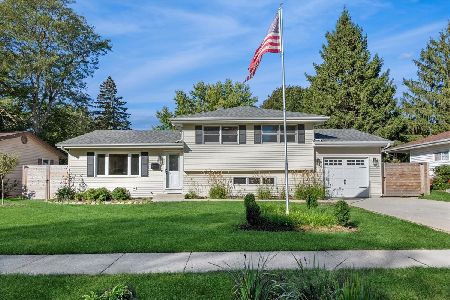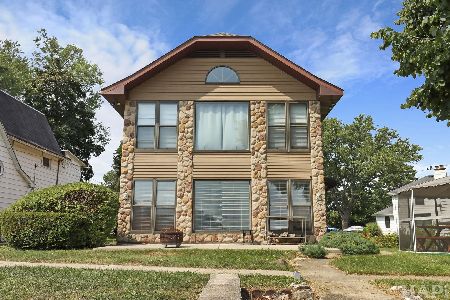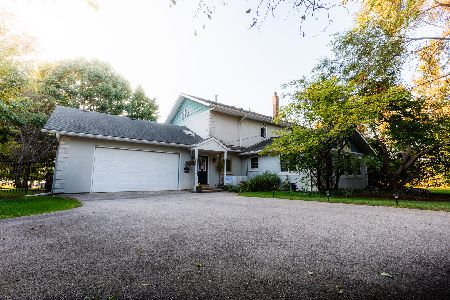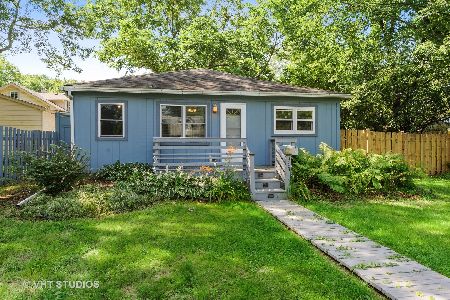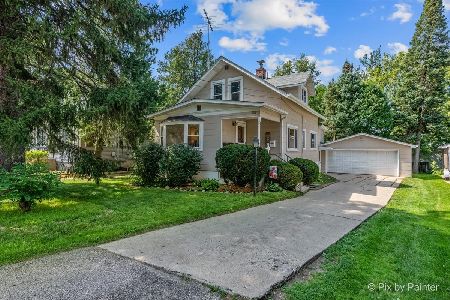308 Circle Drive, Fox River Grove, Illinois 60021
$92,000
|
Sold
|
|
| Status: | Closed |
| Sqft: | 0 |
| Cost/Sqft: | — |
| Beds: | 4 |
| Baths: | 3 |
| Year Built: | — |
| Property Taxes: | $5,858 |
| Days On Market: | 5063 |
| Lot Size: | 0,17 |
Description
So much charm in this brick cape cod featuring hardwood floors and bay window in living room, updated kitchen with island, finished basement with family room, wood stove, and bar, large deck overlooking lovely yard! Near Fox River Grove Metra, library, parks, and restaurants! Purchase this property for as little as 3% down and choose from a variety of lenders with great Homepath financing!
Property Specifics
| Single Family | |
| — | |
| Cape Cod | |
| — | |
| Full | |
| — | |
| No | |
| 0.17 |
| Mc Henry | |
| — | |
| 0 / Not Applicable | |
| None | |
| Public | |
| Public Sewer | |
| 08016023 | |
| 2018431016 |
Nearby Schools
| NAME: | DISTRICT: | DISTANCE: | |
|---|---|---|---|
|
Grade School
Algonquin Road Elementary School |
3 | — | |
|
Middle School
Fox River Grove Jr Hi School |
3 | Not in DB | |
|
High School
Cary-grove Community High School |
155 | Not in DB | |
Property History
| DATE: | EVENT: | PRICE: | SOURCE: |
|---|---|---|---|
| 7 Aug, 2012 | Sold | $92,000 | MRED MLS |
| 10 Jul, 2012 | Under contract | $98,000 | MRED MLS |
| — | Last price change | $120,000 | MRED MLS |
| 12 Mar, 2012 | Listed for sale | $170,000 | MRED MLS |
Room Specifics
Total Bedrooms: 4
Bedrooms Above Ground: 4
Bedrooms Below Ground: 0
Dimensions: —
Floor Type: —
Dimensions: —
Floor Type: —
Dimensions: —
Floor Type: —
Full Bathrooms: 3
Bathroom Amenities: —
Bathroom in Basement: 0
Rooms: Utility Room-Lower Level
Basement Description: Finished
Other Specifics
| 2 | |
| — | |
| — | |
| Deck | |
| — | |
| 50 X 147 | |
| — | |
| None | |
| Bar-Wet, Hardwood Floors | |
| — | |
| Not in DB | |
| — | |
| — | |
| — | |
| — |
Tax History
| Year | Property Taxes |
|---|---|
| 2012 | $5,858 |
Contact Agent
Nearby Similar Homes
Nearby Sold Comparables
Contact Agent
Listing Provided By
Coldwell Banker Residential

