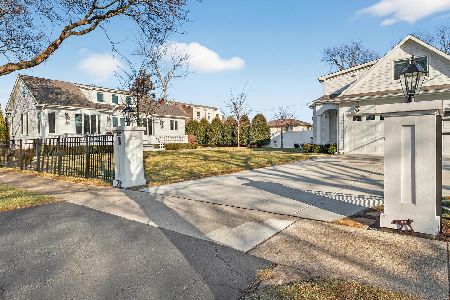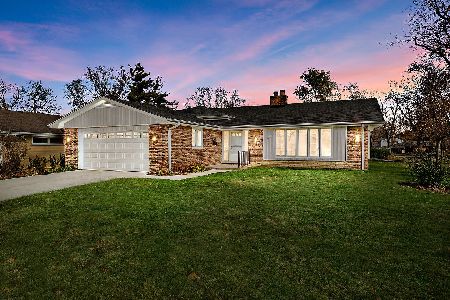308 Columbine Drive, Clarendon Hills, Illinois 60514
$517,500
|
Sold
|
|
| Status: | Closed |
| Sqft: | 2,484 |
| Cost/Sqft: | $221 |
| Beds: | 4 |
| Baths: | 3 |
| Year Built: | 1966 |
| Property Taxes: | $8,533 |
| Days On Market: | 3443 |
| Lot Size: | 0,00 |
Description
VERY INVITING TRADITIONAL TWO STORY HOME IN THE GREAT STONEGATE SUBDIVISION OF CLARENDON HILLS! OPEN TWO STORY FRONT ENTRY. FORMAL LIVING & DINING ROOM. BRIGHT WITH LOTS OF WINDOWS. WONDERFUL EAT-IN KITCHEN WITH MAPLE CABINETS, GRANITE COUNTERS & CERAMIC FLOORS. FAMILY ROOM OFF THE KITCHEN WITH WOODBURNING FIREPLACE, PEG WOOD FLOORS & DOOR OPENING TO FENCED BACK YARD & BRICK PATIO. FIRST FLOOR LAUNDRY ROOM. FOUR SPACIOUS BEDROOMS WITH HARDWOOD FLOORS ALL UPSTAIRS. MASTER SUITE WITH WALK-IN CLOSET AND MASTER BATH. LOTS OF CLOSET SPACE. ALL NEW RECREATION ROOM IN LOWER LEVEL ADDED IN 2015. 2.5 ATTACHED GARAGE. AWARD WINNING SCHOOLS! HINSDALE CENTRAL SCHOOL DISTRICT! GREAT LOCATION TO TRANSPORTATION!
Property Specifics
| Single Family | |
| — | |
| Traditional | |
| 1966 | |
| Partial | |
| — | |
| No | |
| — |
| Du Page | |
| Stonegate | |
| 0 / Not Applicable | |
| None | |
| Lake Michigan | |
| Public Sewer | |
| 09330090 | |
| 0902301001 |
Nearby Schools
| NAME: | DISTRICT: | DISTANCE: | |
|---|---|---|---|
|
Grade School
Prospect Elementary School |
181 | — | |
|
Middle School
Clarendon Hills Middle School |
181 | Not in DB | |
|
High School
Hinsdale Central High School |
86 | Not in DB | |
Property History
| DATE: | EVENT: | PRICE: | SOURCE: |
|---|---|---|---|
| 2 Dec, 2016 | Sold | $517,500 | MRED MLS |
| 14 Oct, 2016 | Under contract | $549,900 | MRED MLS |
| — | Last price change | $569,000 | MRED MLS |
| 31 Aug, 2016 | Listed for sale | $569,000 | MRED MLS |
Room Specifics
Total Bedrooms: 4
Bedrooms Above Ground: 4
Bedrooms Below Ground: 0
Dimensions: —
Floor Type: Hardwood
Dimensions: —
Floor Type: Hardwood
Dimensions: —
Floor Type: Hardwood
Full Bathrooms: 3
Bathroom Amenities: Double Sink
Bathroom in Basement: 0
Rooms: Recreation Room
Basement Description: Finished,Crawl
Other Specifics
| 2 | |
| Concrete Perimeter | |
| Asphalt | |
| Patio | |
| — | |
| 88 X 117 | |
| Full | |
| Full | |
| First Floor Laundry | |
| Range, Dishwasher, Refrigerator, Disposal | |
| Not in DB | |
| Sidewalks, Street Paved | |
| — | |
| — | |
| Wood Burning |
Tax History
| Year | Property Taxes |
|---|---|
| 2016 | $8,533 |
Contact Agent
Nearby Similar Homes
Nearby Sold Comparables
Contact Agent
Listing Provided By
Coldwell Banker Residential RE










