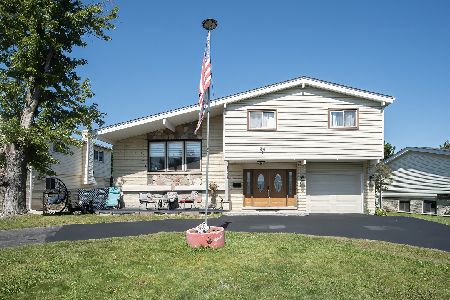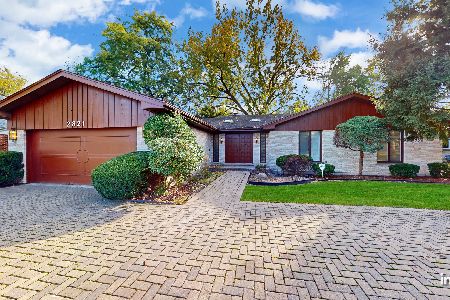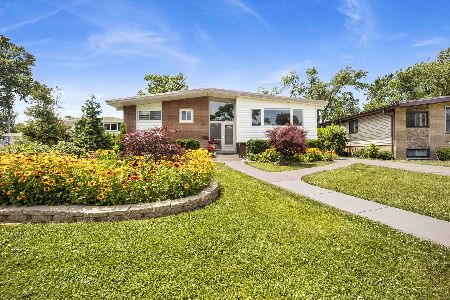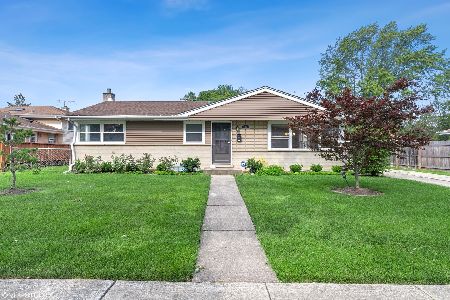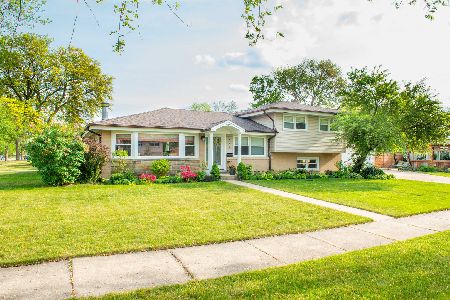308 Crescent Drive, Glenview, Illinois 60025
$490,000
|
Sold
|
|
| Status: | Closed |
| Sqft: | 1,587 |
| Cost/Sqft: | $293 |
| Beds: | 4 |
| Baths: | 2 |
| Year Built: | 1960 |
| Property Taxes: | $5,755 |
| Days On Market: | 834 |
| Lot Size: | 0,23 |
Description
Beautifully Maintained And Recently Updated Brick & Aluminum Siding 4 Bed/2 Bath Home Situated On A Corner Lot~The Entire Interior Of This Home Has Been Freshly Painted And Is Move-In Ready~Updated Kitchen With SS Appliances Including A Chef's Dream 6-Burner Viking Stove And Hood, Refinished Cabinets, Subway Tile Backsplash, New Counter Tops And A Garden Window Over The SS Farm Sink~Large Over Sized Wood Deck Has Been Re-stained And Is The Perfect Outdoor Entertaining Spot~Original Hardwood Floors Throughout The Formal Dining Room, Living Room And Main Floor Bedroom~A Full Bath Which Was Updated In The Last Few Years, Completes The Main Floor Of This Home~The Hardwood Floors Carry Through To The Upper Level Where You Will Find 3 Additional Spacious Bedrooms And A Recently Updated Full Bath~Partially Finished Basement With Exterior Access Offers A Family Room That Boasts Beautiful Built-Ins And LVP Flooring~Laundry Area With Double Slop Sink And All Mechanicals Including An All Home Humidifier~Professionally Landscaped With Partially Fenced In Backyard And A Detached 3 Car Garage.
Property Specifics
| Single Family | |
| — | |
| — | |
| 1960 | |
| — | |
| — | |
| No | |
| 0.23 |
| Cook | |
| Glenview Terrace | |
| — / Not Applicable | |
| — | |
| — | |
| — | |
| 11847998 | |
| 09114030090000 |
Nearby Schools
| NAME: | DISTRICT: | DISTANCE: | |
|---|---|---|---|
|
Grade School
Washington Elementary School |
63 | — | |
|
Middle School
Gemini Junior High School |
63 | Not in DB | |
|
High School
Maine East High School |
207 | Not in DB | |
Property History
| DATE: | EVENT: | PRICE: | SOURCE: |
|---|---|---|---|
| 14 Sep, 2023 | Sold | $490,000 | MRED MLS |
| 20 Aug, 2023 | Under contract | $464,900 | MRED MLS |
| 4 Aug, 2023 | Listed for sale | $464,900 | MRED MLS |
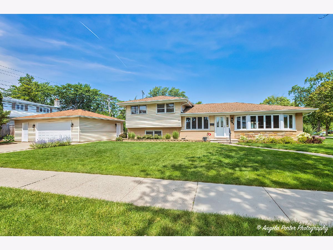
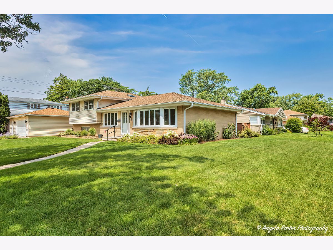
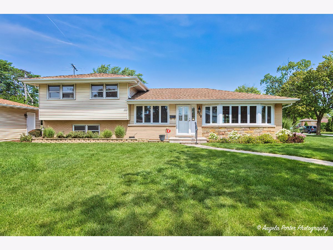
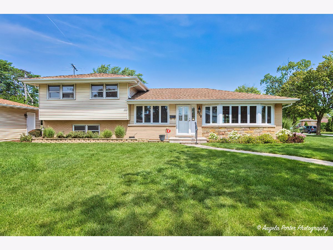
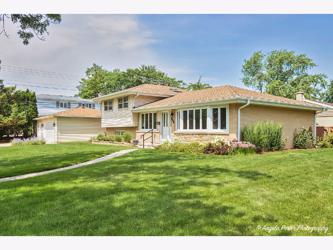
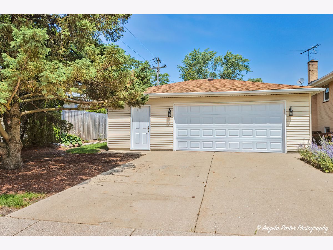
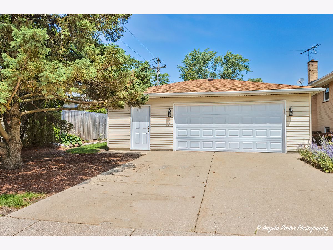
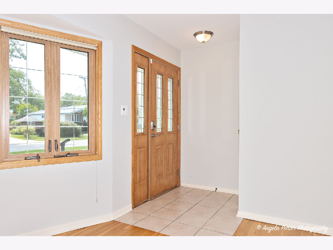
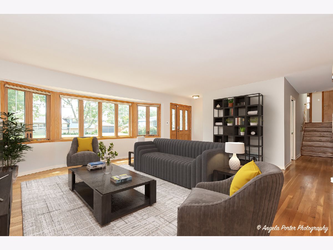
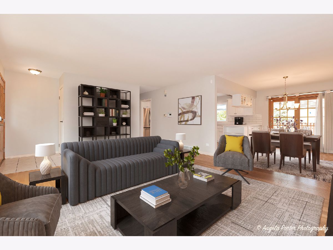
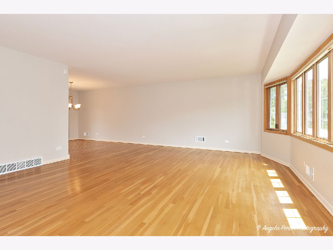
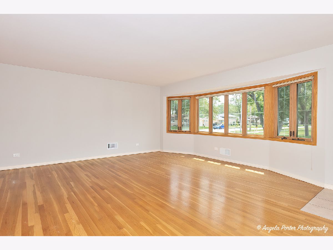
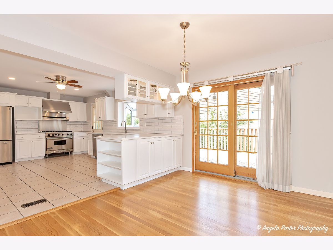
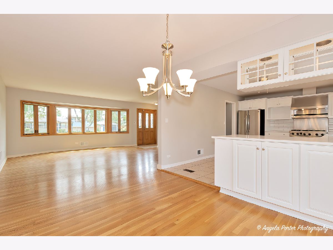
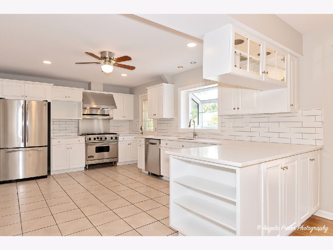
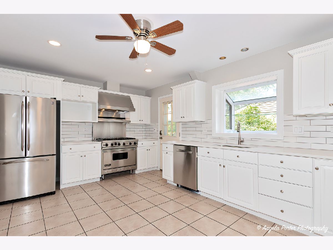
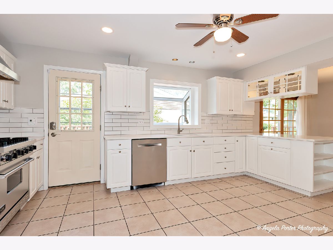
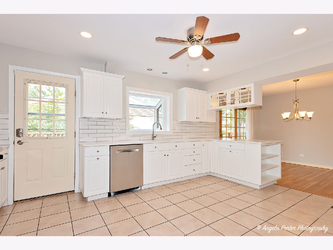
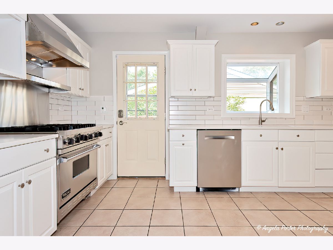
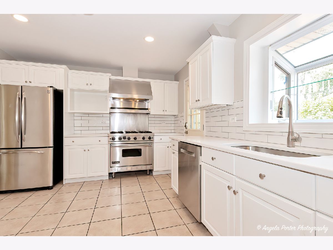
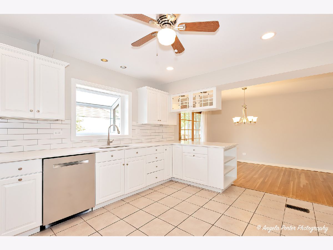
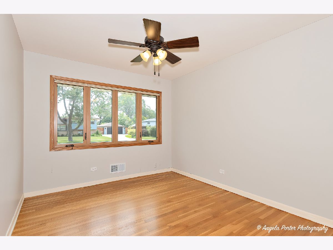
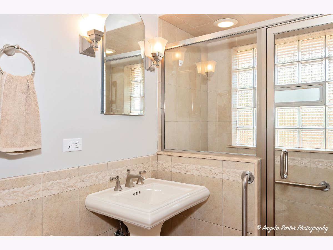
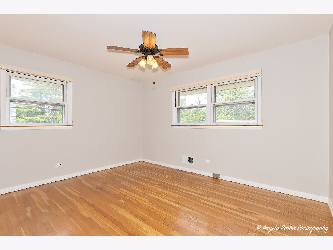
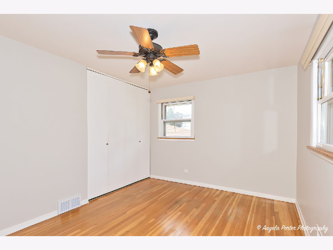
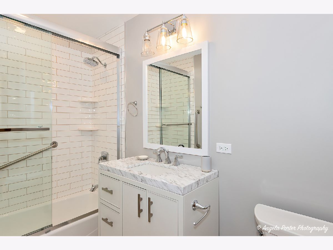
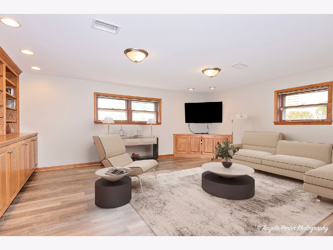
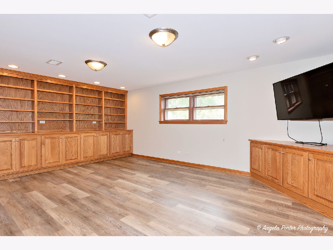
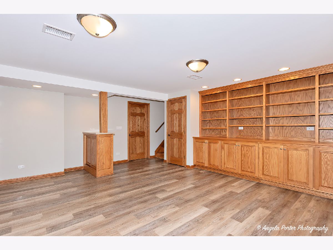
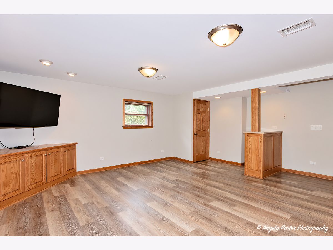
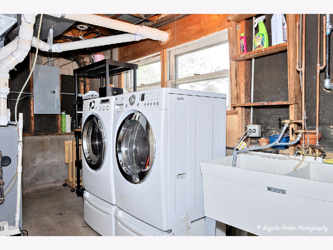
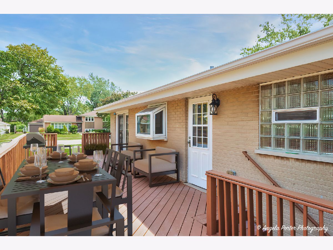
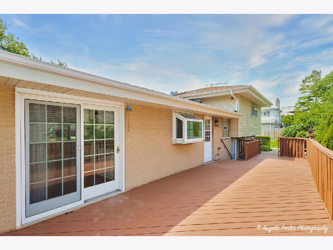
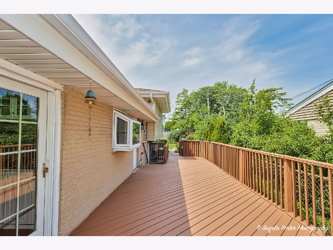
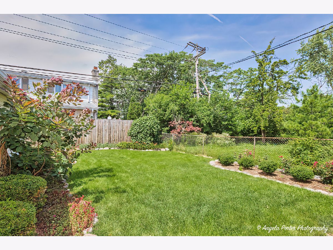
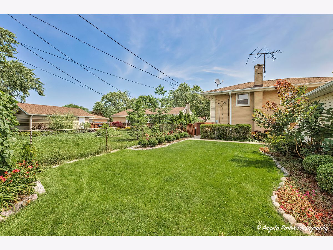
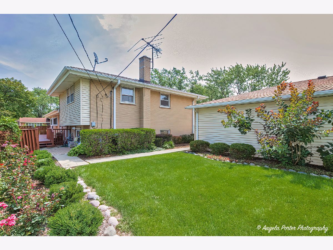
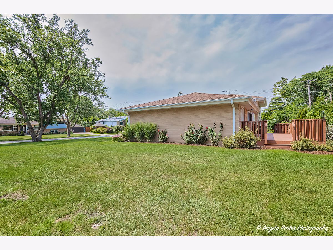
Room Specifics
Total Bedrooms: 4
Bedrooms Above Ground: 4
Bedrooms Below Ground: 0
Dimensions: —
Floor Type: —
Dimensions: —
Floor Type: —
Dimensions: —
Floor Type: —
Full Bathrooms: 2
Bathroom Amenities: Separate Shower
Bathroom in Basement: 0
Rooms: —
Basement Description: Partially Finished,Exterior Access
Other Specifics
| 3 | |
| — | |
| Concrete | |
| — | |
| — | |
| 0.23 | |
| — | |
| — | |
| — | |
| — | |
| Not in DB | |
| — | |
| — | |
| — | |
| — |
Tax History
| Year | Property Taxes |
|---|---|
| 2023 | $5,755 |
Contact Agent
Nearby Similar Homes
Nearby Sold Comparables
Contact Agent
Listing Provided By
HomeSmart Connect LLC

