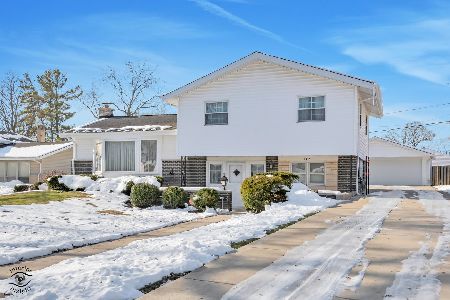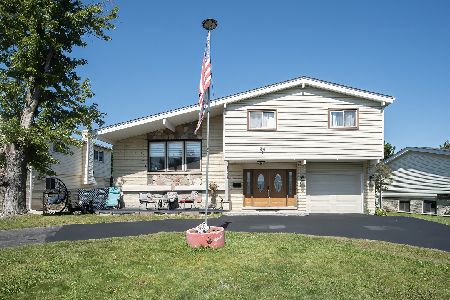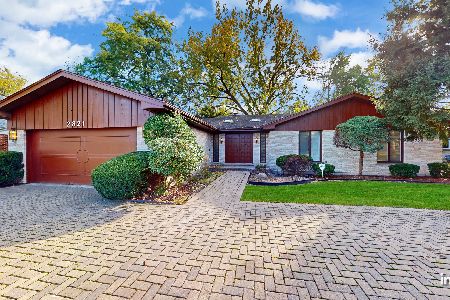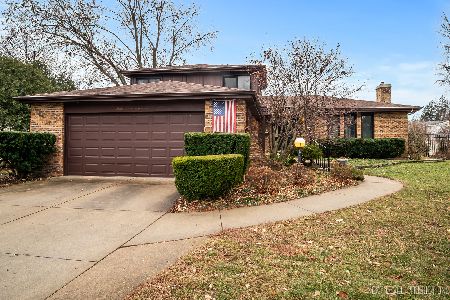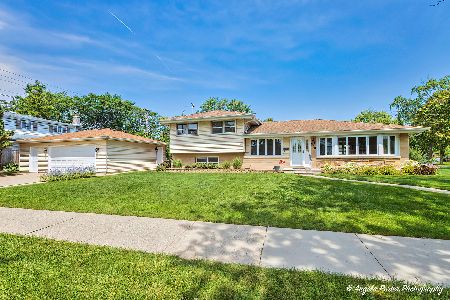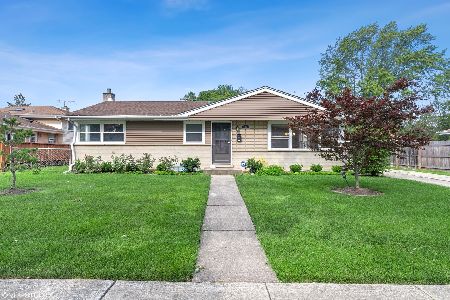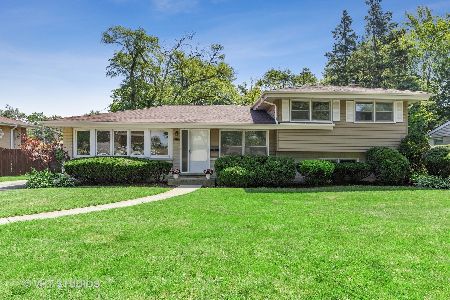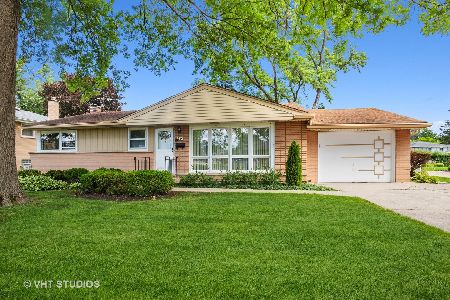307 Crescent Drive, Glenview, Illinois 60025
$398,000
|
Sold
|
|
| Status: | Closed |
| Sqft: | 1,662 |
| Cost/Sqft: | $244 |
| Beds: | 3 |
| Baths: | 2 |
| Year Built: | 1960 |
| Property Taxes: | $7,656 |
| Days On Market: | 2657 |
| Lot Size: | 0,23 |
Description
FINALLY. Exactly what you are looking for! Completely updated split level with hardwood floors in Maine East School District. This one-owner home has been extensively remodeled over the past few years and has not been occupied since it was finished - feels like brand new construction. Gorgeous new kitchen has a large picture window over the sink, cherry cabinetry with under cabinet lighting, Quartz counters, Subway tile backsplash and new stainless steel appliances. Two new baths, one with a deep Jacuzzi brand soaking tub, all new copper pipes, all new interior doors/hardware, updated electrical, new mechanicals and all new Pella windows except the picture window (2002). Cozy lower level with lots of natural light, pretty views of lush landscaping, new can lighting, new carpeting, laundry room with extra counter space & new washer/dryer. 2-car detached garage, concrete driveway and patio were done in 2000 and a tear-off roof in 2004. Nothing to do here but move-in and make it YOURS.
Property Specifics
| Single Family | |
| — | |
| Bi-Level | |
| 1960 | |
| Partial | |
| SPLIT LEVEL | |
| No | |
| 0.23 |
| Cook | |
| — | |
| 0 / Not Applicable | |
| None | |
| Lake Michigan | |
| Public Sewer | |
| 10109751 | |
| 09114060050000 |
Nearby Schools
| NAME: | DISTRICT: | DISTANCE: | |
|---|---|---|---|
|
Grade School
Washington Elementary School |
63 | — | |
|
Middle School
Gemini Junior High School |
63 | Not in DB | |
|
High School
Maine East High School |
207 | Not in DB | |
Property History
| DATE: | EVENT: | PRICE: | SOURCE: |
|---|---|---|---|
| 9 Apr, 2019 | Sold | $398,000 | MRED MLS |
| 4 Mar, 2019 | Under contract | $405,000 | MRED MLS |
| — | Last price change | $414,000 | MRED MLS |
| 11 Oct, 2018 | Listed for sale | $424,500 | MRED MLS |
Room Specifics
Total Bedrooms: 3
Bedrooms Above Ground: 3
Bedrooms Below Ground: 0
Dimensions: —
Floor Type: Hardwood
Dimensions: —
Floor Type: Hardwood
Full Bathrooms: 2
Bathroom Amenities: Soaking Tub
Bathroom in Basement: 1
Rooms: Foyer
Basement Description: Finished
Other Specifics
| 2 | |
| Concrete Perimeter | |
| Concrete | |
| Patio | |
| Landscaped | |
| 75X134 | |
| Unfinished | |
| None | |
| Hardwood Floors | |
| Range, Microwave, Dishwasher, Refrigerator, Washer, Dryer, Disposal, Stainless Steel Appliance(s) | |
| Not in DB | |
| Sidewalks | |
| — | |
| — | |
| — |
Tax History
| Year | Property Taxes |
|---|---|
| 2019 | $7,656 |
Contact Agent
Nearby Similar Homes
Nearby Sold Comparables
Contact Agent
Listing Provided By
Berkshire Hathaway HomeServices KoenigRubloff

