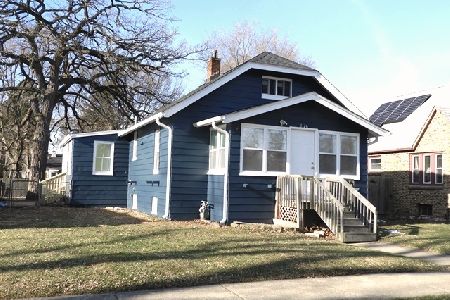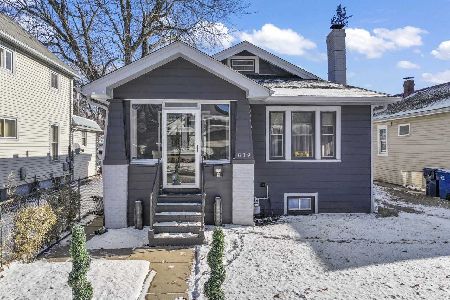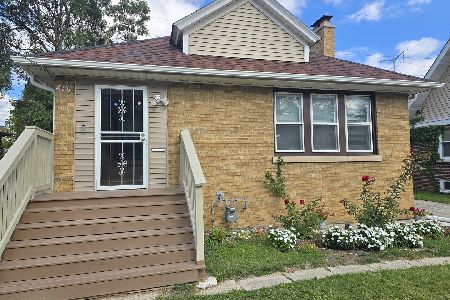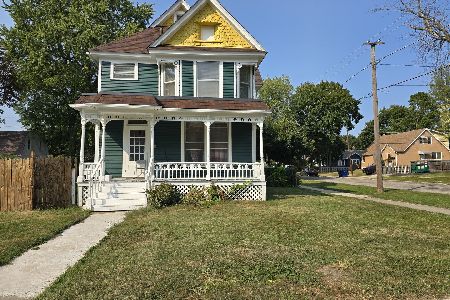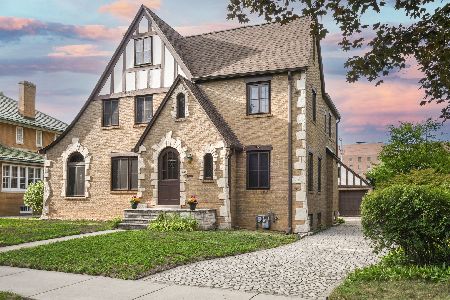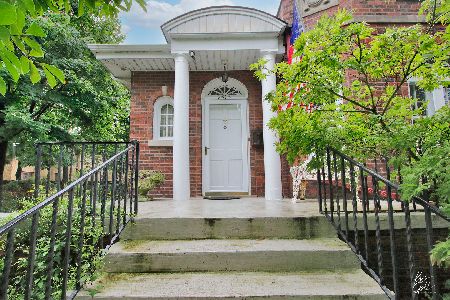308 Douglas Avenue, Waukegan, Illinois 60085
$350,000
|
Sold
|
|
| Status: | Closed |
| Sqft: | 2,296 |
| Cost/Sqft: | $152 |
| Beds: | 4 |
| Baths: | 2 |
| Year Built: | 1931 |
| Property Taxes: | $9,028 |
| Days On Market: | 549 |
| Lot Size: | 0,17 |
Description
Welcome to this magnificent English Tudor nestled in Waukegan on a picturesque street that exudes charm and elegance less than a block from Sheridan Rd. This home boasts exquisite woodwork and crown molding throughout, adding a touch of sophistication to its classic design. Step into the cozy den/library adjacent to the living room, where you can unwind with a good book by the wood-burning fireplace. The spacious formal dining room, adorned with hardwood floors, is perfect for hosting gatherings and creating lasting memories. The large, custom kitchen is a chef's dream, meticulously crafted by Exclusive Woodworking, and features a separate wet bar for entertaining. An enclosed back porch provides a serene space to relax and enjoy your morning coffee. Upstairs, you'll find generously sized bedrooms and a walk-up third floor leading to three additional rooms, offering endless possibilities for conversion into extra bedrooms, a home office, or a creative studio. The garage and exterior of the home were freshly painted in 2023, and the property includes a fenced-in yard and a charming brick paver driveway. Enjoy modern comforts with a new central AC system installed in 2023 and a furnace that is only two years old. The property also benefits from underground utilities, ensuring a clean and uncluttered streetscape. Conveniently located close to Vista Health, this home offers easy access to healthcare facilities. The garage features a loft storage area, providing ample space for all your storage needs. Don't miss the opportunity to own this beautiful English Tudor, where timeless elegance meets modern convenience. Schedule a showing today and experience the charm and character of this exceptional property.
Property Specifics
| Single Family | |
| — | |
| — | |
| 1931 | |
| — | |
| — | |
| No | |
| 0.17 |
| Lake | |
| — | |
| — / Not Applicable | |
| — | |
| — | |
| — | |
| 12124283 | |
| 08164010400000 |
Property History
| DATE: | EVENT: | PRICE: | SOURCE: |
|---|---|---|---|
| 1 Nov, 2021 | Sold | $272,500 | MRED MLS |
| 18 Sep, 2021 | Under contract | $279,500 | MRED MLS |
| 26 Aug, 2021 | Listed for sale | $279,500 | MRED MLS |
| 13 Sep, 2024 | Sold | $350,000 | MRED MLS |
| 9 Aug, 2024 | Under contract | $350,000 | MRED MLS |
| 30 Jul, 2024 | Listed for sale | $350,000 | MRED MLS |
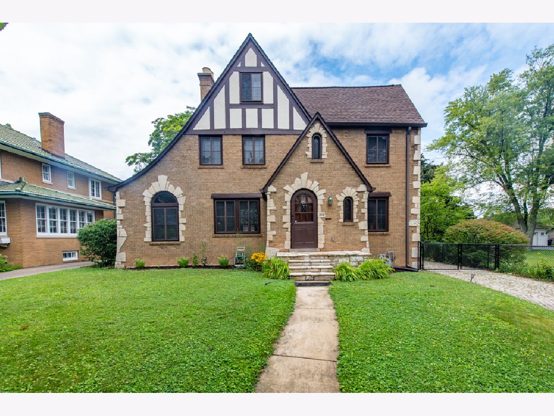




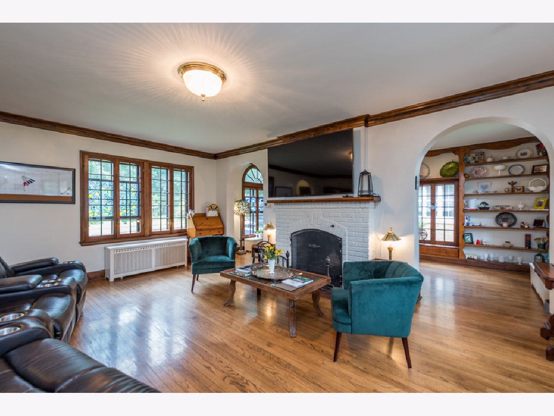

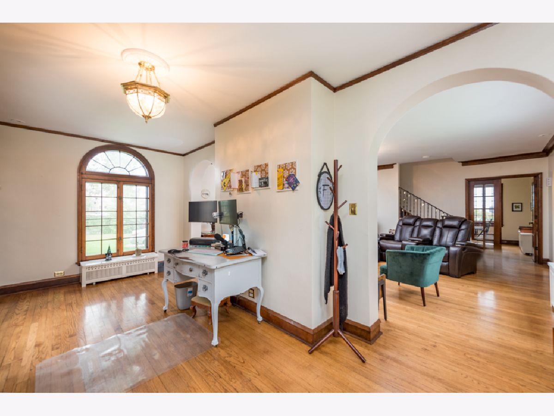


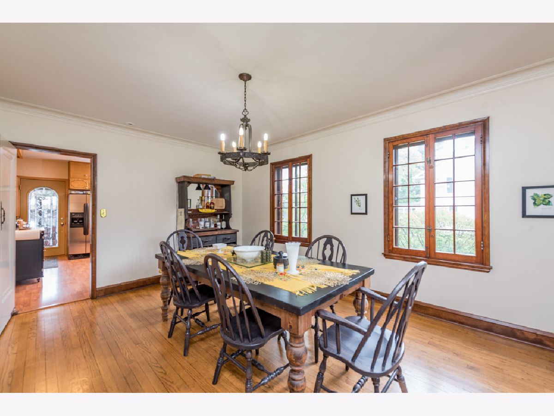






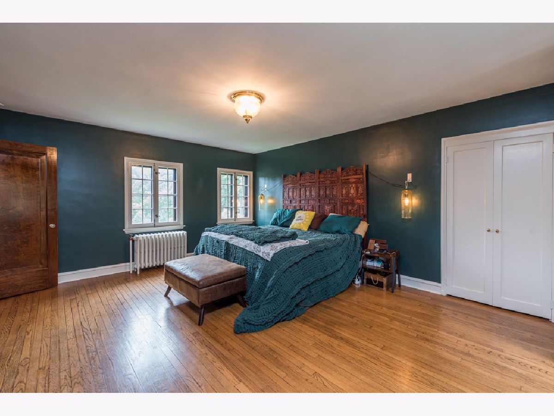
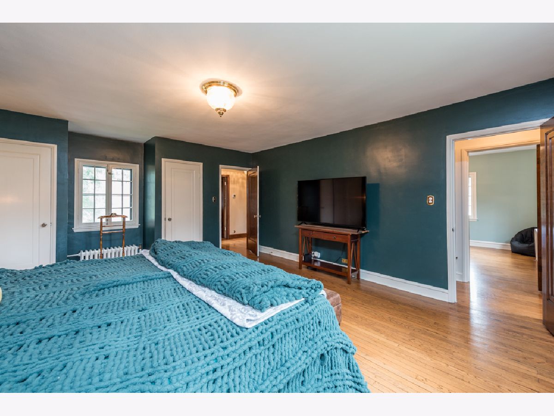
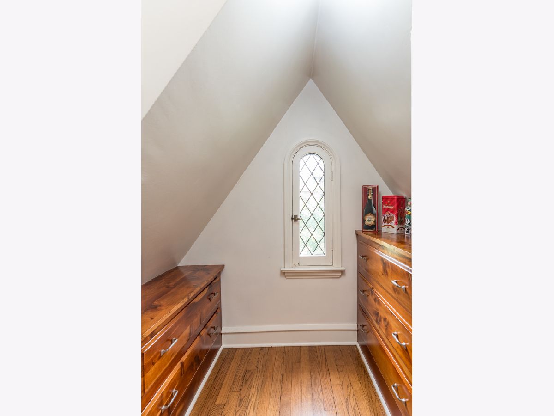
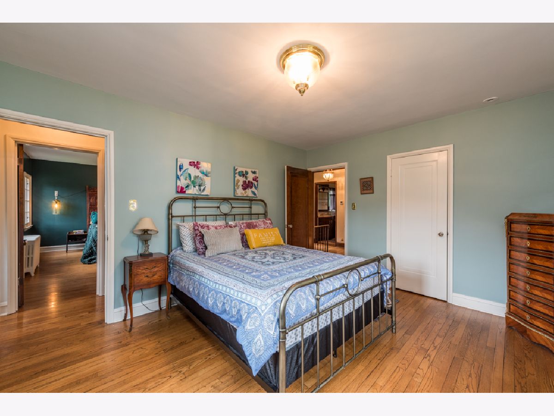
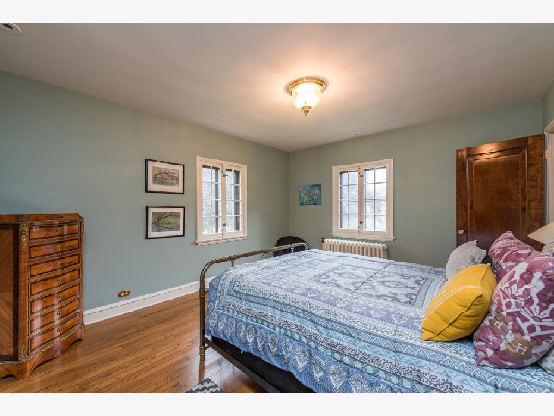


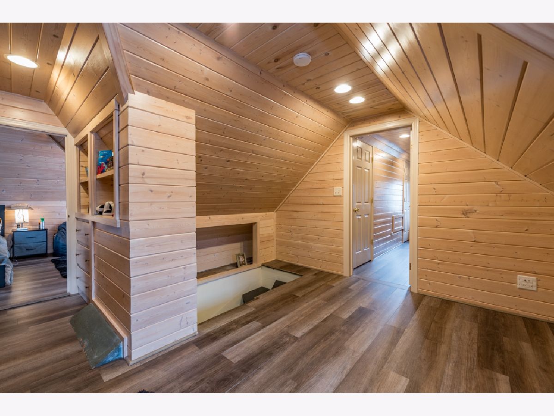



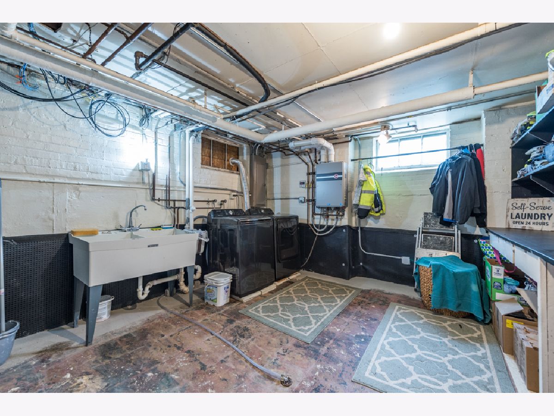


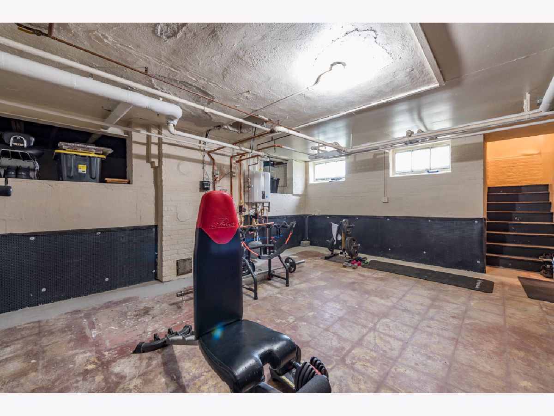


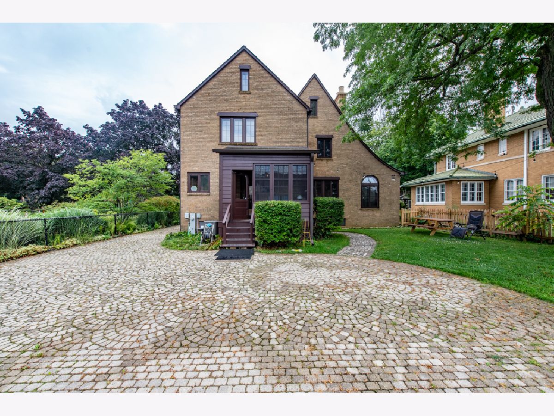


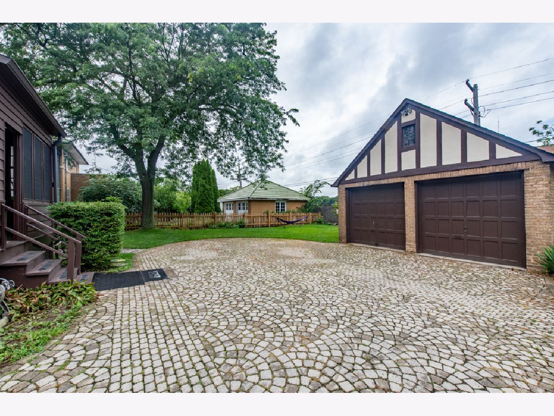

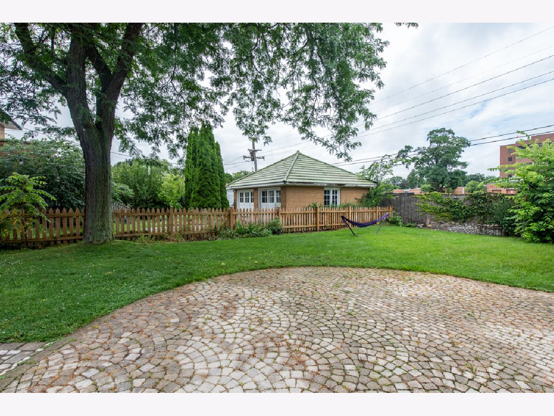
Room Specifics
Total Bedrooms: 4
Bedrooms Above Ground: 4
Bedrooms Below Ground: 0
Dimensions: —
Floor Type: —
Dimensions: —
Floor Type: —
Dimensions: —
Floor Type: —
Full Bathrooms: 2
Bathroom Amenities: —
Bathroom in Basement: 0
Rooms: —
Basement Description: Unfinished
Other Specifics
| 2 | |
| — | |
| Brick | |
| — | |
| — | |
| 57 X 130 X 57 X 130 | |
| — | |
| — | |
| — | |
| — | |
| Not in DB | |
| — | |
| — | |
| — | |
| — |
Tax History
| Year | Property Taxes |
|---|---|
| 2021 | $6,128 |
| 2024 | $9,028 |
Contact Agent
Nearby Similar Homes
Nearby Sold Comparables
Contact Agent
Listing Provided By
Gallery Realty Inc.

