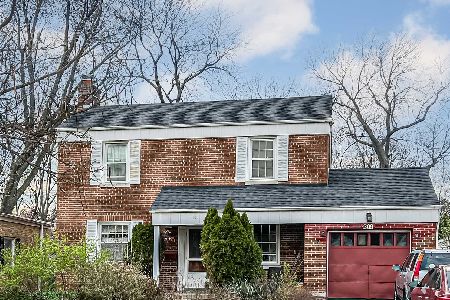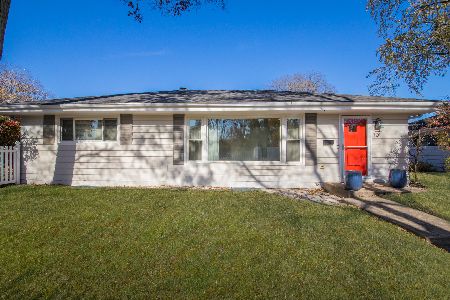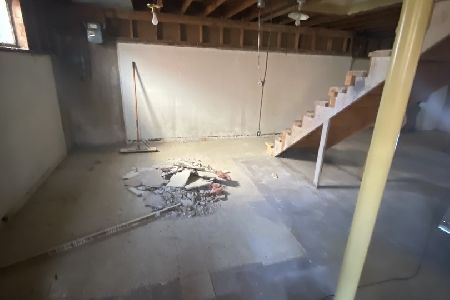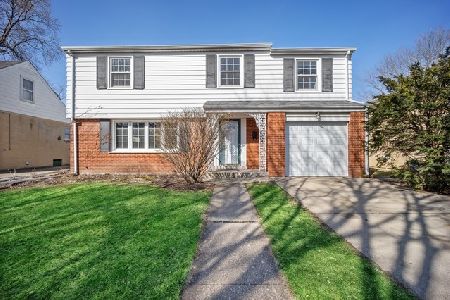308 Hi Lusi Avenue, Mount Prospect, Illinois 60056
$296,500
|
Sold
|
|
| Status: | Closed |
| Sqft: | 1,149 |
| Cost/Sqft: | $260 |
| Beds: | 2 |
| Baths: | 1 |
| Year Built: | 1939 |
| Property Taxes: | $4,535 |
| Days On Market: | 3360 |
| Lot Size: | 0,18 |
Description
A Doll House and just in time for the holidays - make it yours! Classic center entrance Dutch Colonial in Prospect Park Country Club - perfect place to start or add on to in the future - great lines, curb appeal but most of all...location. Formal living rm w/fireplace & bay wall bump out plus door out to all glass sun room. Separate dining room w/built in twin china cabinets with doorway to new galley kitchen - granite counters, soft close drawer & cabinets, new stainless steel appliances and twin pantry closets. Crown molding, hardwood floors, all replaced windows throughout w/thermopane vinyl clad. Hardwood flrs on 2nd floor showing - including stairway. Owners of 41 years just had interior painted and chose to remove old carpet and allow buyers refinish floors or carpet over. 19 yrs new 2+ detached garage (23'x22') w/concrete side driveway & patio leads to generous size yard. Water lines replaced w/copper, furnace & humidifier 6 years new. Full basement - 100AMP CB. Near Metra and
Property Specifics
| Single Family | |
| — | |
| Colonial | |
| 1939 | |
| Full | |
| DUTCH COLONIAL | |
| No | |
| 0.18 |
| Cook | |
| — | |
| 0 / Not Applicable | |
| None | |
| Lake Michigan | |
| Public Sewer | |
| 09392247 | |
| 08112170150000 |
Nearby Schools
| NAME: | DISTRICT: | DISTANCE: | |
|---|---|---|---|
|
Grade School
Lions Park Elementary School |
57 | — | |
|
Middle School
Lincoln Junior High School |
57 | Not in DB | |
|
High School
Prospect High School |
214 | Not in DB | |
|
Alternate Elementary School
Westbrook School For Young Learn |
— | Not in DB | |
Property History
| DATE: | EVENT: | PRICE: | SOURCE: |
|---|---|---|---|
| 9 Jan, 2017 | Sold | $296,500 | MRED MLS |
| 22 Nov, 2016 | Under contract | $299,000 | MRED MLS |
| 21 Nov, 2016 | Listed for sale | $299,000 | MRED MLS |
Room Specifics
Total Bedrooms: 2
Bedrooms Above Ground: 2
Bedrooms Below Ground: 0
Dimensions: —
Floor Type: Hardwood
Full Bathrooms: 1
Bathroom Amenities: —
Bathroom in Basement: 0
Rooms: Recreation Room,Utility Room-Lower Level,Sun Room,Foyer
Basement Description: Partially Finished
Other Specifics
| 2 | |
| Concrete Perimeter | |
| Concrete,Side Drive | |
| Patio | |
| Landscaped | |
| 50X151 | |
| Full | |
| None | |
| Hardwood Floors | |
| Range, Dishwasher, Refrigerator, Washer, Dryer | |
| Not in DB | |
| Sidewalks, Street Lights, Street Paved | |
| — | |
| — | |
| Attached Fireplace Doors/Screen, Gas Log |
Tax History
| Year | Property Taxes |
|---|---|
| 2017 | $4,535 |
Contact Agent
Nearby Similar Homes
Nearby Sold Comparables
Contact Agent
Listing Provided By
Coldwell Banker Residential Brokerage










