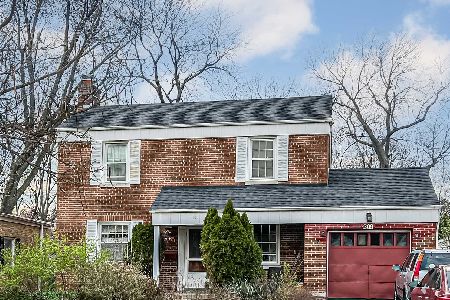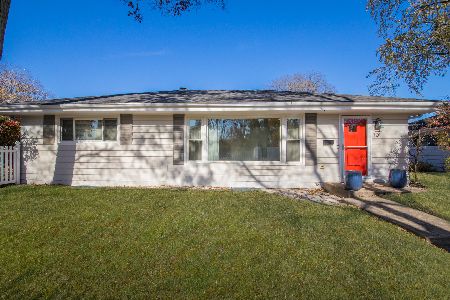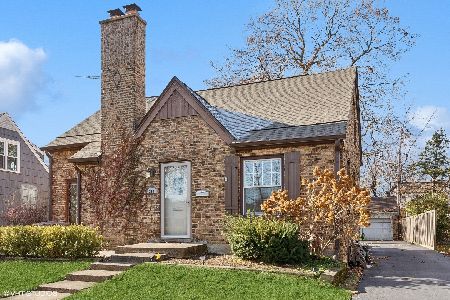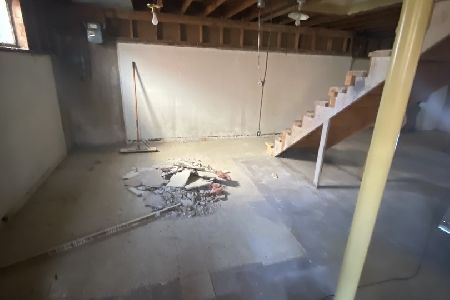314 Hi Lusi Avenue, Mount Prospect, Illinois 60056
$397,000
|
Sold
|
|
| Status: | Closed |
| Sqft: | 1,493 |
| Cost/Sqft: | $266 |
| Beds: | 3 |
| Baths: | 2 |
| Year Built: | 1927 |
| Property Taxes: | $6,351 |
| Days On Market: | 3345 |
| Lot Size: | 0,18 |
Description
This enchanting 3 bedroom, 2 bathroom brick home has it all in a premier location. Newly remodeled kitchen with stainless steel appliances, granite counters, beautiful cabinets and pantry closet. New bathroom with gorgeous finishes. Freshly painted, recently refinished hardwood floors and charming built-ins and fireplace. Enjoy life in this beautiful neighborhood from the new front patio. Added living space in screened porch and basement recreation room. New driveway and garage floor. Great storage space on every level of home. Close to downtown, Metra and schools.
Property Specifics
| Single Family | |
| — | |
| Cape Cod | |
| 1927 | |
| Full | |
| — | |
| No | |
| 0.18 |
| Cook | |
| — | |
| 0 / Not Applicable | |
| None | |
| Lake Michigan | |
| Public Sewer | |
| 09400204 | |
| 08112170180000 |
Nearby Schools
| NAME: | DISTRICT: | DISTANCE: | |
|---|---|---|---|
|
Grade School
Lions Park Elementary School |
57 | — | |
|
Middle School
Lincoln Junior High School |
57 | Not in DB | |
|
High School
Prospect High School |
214 | Not in DB | |
|
Alternate Elementary School
Westbrook School For Young Learn |
— | Not in DB | |
Property History
| DATE: | EVENT: | PRICE: | SOURCE: |
|---|---|---|---|
| 14 Jun, 2013 | Sold | $318,000 | MRED MLS |
| 4 May, 2013 | Under contract | $329,900 | MRED MLS |
| — | Last price change | $344,900 | MRED MLS |
| 6 Mar, 2013 | Listed for sale | $344,900 | MRED MLS |
| 17 Mar, 2017 | Sold | $397,000 | MRED MLS |
| 9 Jan, 2017 | Under contract | $397,000 | MRED MLS |
| — | Last price change | $425,000 | MRED MLS |
| 6 Dec, 2016 | Listed for sale | $425,000 | MRED MLS |
| 18 Mar, 2025 | Sold | $480,000 | MRED MLS |
| 18 Feb, 2025 | Under contract | $499,000 | MRED MLS |
| 16 Feb, 2025 | Listed for sale | $499,000 | MRED MLS |
Room Specifics
Total Bedrooms: 3
Bedrooms Above Ground: 3
Bedrooms Below Ground: 0
Dimensions: —
Floor Type: Hardwood
Dimensions: —
Floor Type: Hardwood
Full Bathrooms: 2
Bathroom Amenities: —
Bathroom in Basement: 0
Rooms: Recreation Room,Storage,Screened Porch
Basement Description: Partially Finished
Other Specifics
| 2 | |
| — | |
| Asphalt | |
| Deck, Patio, Porch Screened | |
| — | |
| 49 X 152 | |
| — | |
| None | |
| Hardwood Floors, First Floor Bedroom, First Floor Full Bath | |
| Range, Microwave, Dishwasher, Refrigerator, Washer, Dryer, Disposal | |
| Not in DB | |
| Sidewalks, Street Lights, Street Paved | |
| — | |
| — | |
| Wood Burning, Gas Starter |
Tax History
| Year | Property Taxes |
|---|---|
| 2013 | $5,332 |
| 2017 | $6,351 |
| 2025 | $9,940 |
Contact Agent
Nearby Similar Homes
Nearby Sold Comparables
Contact Agent
Listing Provided By
Coldwell Banker Residential Brokerage









