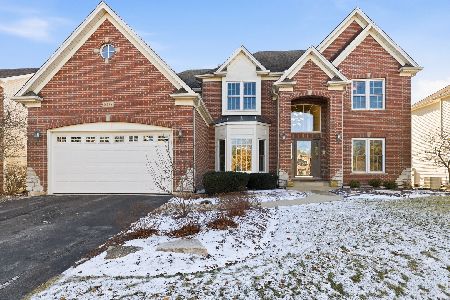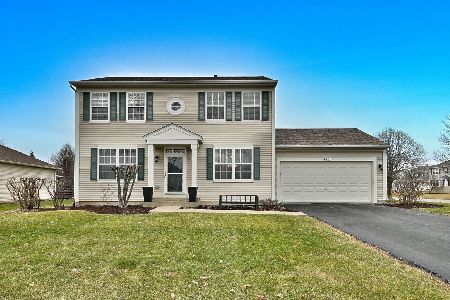308 Kensington Drive, Oswego, Illinois 60543
$303,000
|
Sold
|
|
| Status: | Closed |
| Sqft: | 2,656 |
| Cost/Sqft: | $115 |
| Beds: | 4 |
| Baths: | 4 |
| Year Built: | 2003 |
| Property Taxes: | $8,448 |
| Days On Market: | 2789 |
| Lot Size: | 0,30 |
Description
Check out this Farmington Lakes sought after "Riverwood" model with its fantastic front porch and fabulous back yard with water feature views...This home has so many recent 2018 updates including NEW furnace, carpet, and luxury vinyl plank flooring. Gorgeous gourmet kitchen with newer STAINLESS-STEEL appliances, breakfast bar, butler's pantry, and extremely spacious dinette area. The master retreat is a relaxing space and features a private upgraded bath with separate shower and soaker tub. There are three additional large bedrooms on the second floor, and two of them have large walk-in closets. Additional highlights include first floor den, laundry room with service door to the back yard, updated powder room, and FINISHED BASEMENT with full bathroom, wet bar and plenty of storage space. Awesome inside and out, this home is a MUST SEE!
Property Specifics
| Single Family | |
| — | |
| — | |
| 2003 | |
| Full | |
| RIVERWOOD | |
| No | |
| 0.3 |
| Kendall | |
| Farmington Lakes | |
| 425 / Annual | |
| Insurance | |
| Public | |
| Public Sewer | |
| 09977220 | |
| 0303325010 |
Nearby Schools
| NAME: | DISTRICT: | DISTANCE: | |
|---|---|---|---|
|
Grade School
Long Beach Elementary School |
308 | — | |
|
Middle School
Plank Junior High School |
308 | Not in DB | |
|
High School
Oswego East High School |
308 | Not in DB | |
Property History
| DATE: | EVENT: | PRICE: | SOURCE: |
|---|---|---|---|
| 16 Oct, 2009 | Sold | $246,000 | MRED MLS |
| 15 Sep, 2009 | Under contract | $263,900 | MRED MLS |
| 8 Sep, 2009 | Listed for sale | $263,900 | MRED MLS |
| 8 Aug, 2018 | Sold | $303,000 | MRED MLS |
| 11 Jul, 2018 | Under contract | $305,800 | MRED MLS |
| — | Last price change | $312,800 | MRED MLS |
| 7 Jun, 2018 | Listed for sale | $314,900 | MRED MLS |
Room Specifics
Total Bedrooms: 4
Bedrooms Above Ground: 4
Bedrooms Below Ground: 0
Dimensions: —
Floor Type: Carpet
Dimensions: —
Floor Type: Carpet
Dimensions: —
Floor Type: Carpet
Full Bathrooms: 4
Bathroom Amenities: Double Sink
Bathroom in Basement: 1
Rooms: Den,Eating Area,Bonus Room,Recreation Room,Game Room
Basement Description: Finished
Other Specifics
| 2 | |
| Concrete Perimeter | |
| Asphalt | |
| Patio, Porch | |
| — | |
| 67X145X88X144 | |
| — | |
| Full | |
| First Floor Laundry | |
| — | |
| Not in DB | |
| Sidewalks, Street Lights, Street Paved | |
| — | |
| — | |
| — |
Tax History
| Year | Property Taxes |
|---|---|
| 2009 | $6,754 |
| 2018 | $8,448 |
Contact Agent
Nearby Similar Homes
Nearby Sold Comparables
Contact Agent
Listing Provided By
Coldwell Banker Residential Brokerage








