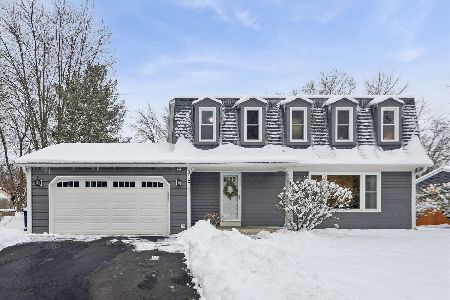308 Leeds Court, Naperville, Illinois 60565
$506,000
|
Sold
|
|
| Status: | Closed |
| Sqft: | 2,128 |
| Cost/Sqft: | $223 |
| Beds: | 4 |
| Baths: | 3 |
| Year Built: | 1976 |
| Property Taxes: | $7,941 |
| Days On Market: | 1773 |
| Lot Size: | 0,23 |
Description
Perfect cul de sac home with so much SPACE! Open kitchen + living room concept, 4 bedrooms upstairs, beautifully finished basement with 5th bedroom/office, plus oversized back yard with gazebo wired for cable - perfect for relaxing summer nights or a Friday afternoon home office. Upgrades include: kitchen counter tops, refaced cabinets, new siding, kitchen appliances, counter tops, refinished bathrooms, and paint and light fixtures throughout. This quiet cul de sac is only 10 minutes to downtown Naperville and less than 15 minutes to 88 or 355. Walk to Scott Elementary, the library, or pre-school in less than 10 minutes. This subdivision is just off the DuPage River Trail bike/walking path, and a short bike ride to Springbrook Prairie Forest Preserve or DuPage River Park sports complex.
Property Specifics
| Single Family | |
| — | |
| — | |
| 1976 | |
| Full | |
| — | |
| No | |
| 0.23 |
| Du Page | |
| Naper Carriage Hill | |
| 0 / Not Applicable | |
| None | |
| Lake Michigan | |
| Public Sewer | |
| 11041024 | |
| 0832307015 |
Nearby Schools
| NAME: | DISTRICT: | DISTANCE: | |
|---|---|---|---|
|
Grade School
Scott Elementary School |
203 | — | |
|
Middle School
Madison Junior High School |
203 | Not in DB | |
|
High School
Naperville Central High School |
203 | Not in DB | |
Property History
| DATE: | EVENT: | PRICE: | SOURCE: |
|---|---|---|---|
| 25 Apr, 2014 | Sold | $398,000 | MRED MLS |
| 30 Mar, 2014 | Under contract | $398,000 | MRED MLS |
| 28 Mar, 2014 | Listed for sale | $398,000 | MRED MLS |
| 1 Jun, 2021 | Sold | $506,000 | MRED MLS |
| 24 Apr, 2021 | Under contract | $475,000 | MRED MLS |
| 21 Apr, 2021 | Listed for sale | $475,000 | MRED MLS |
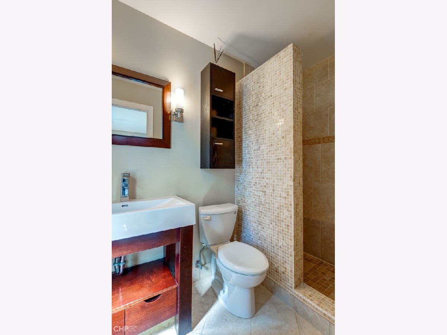
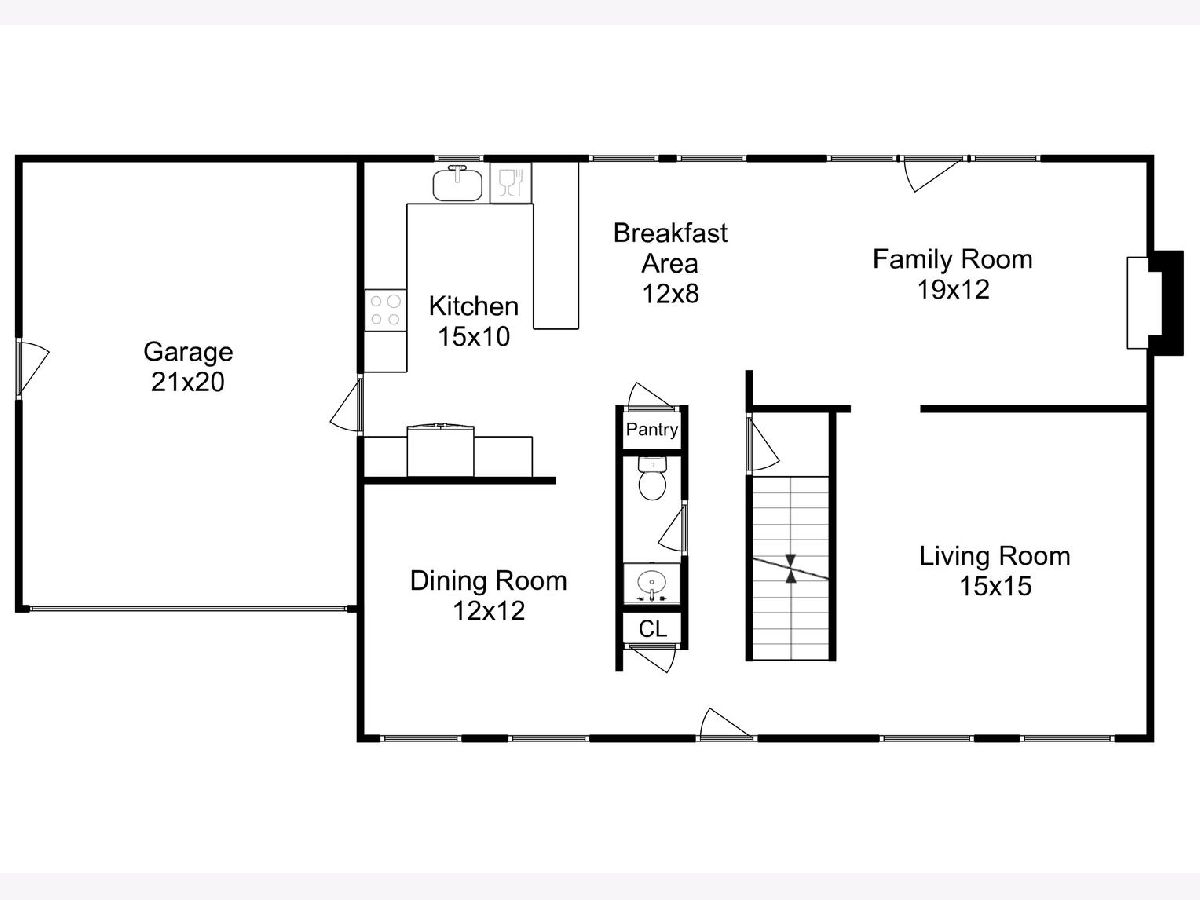
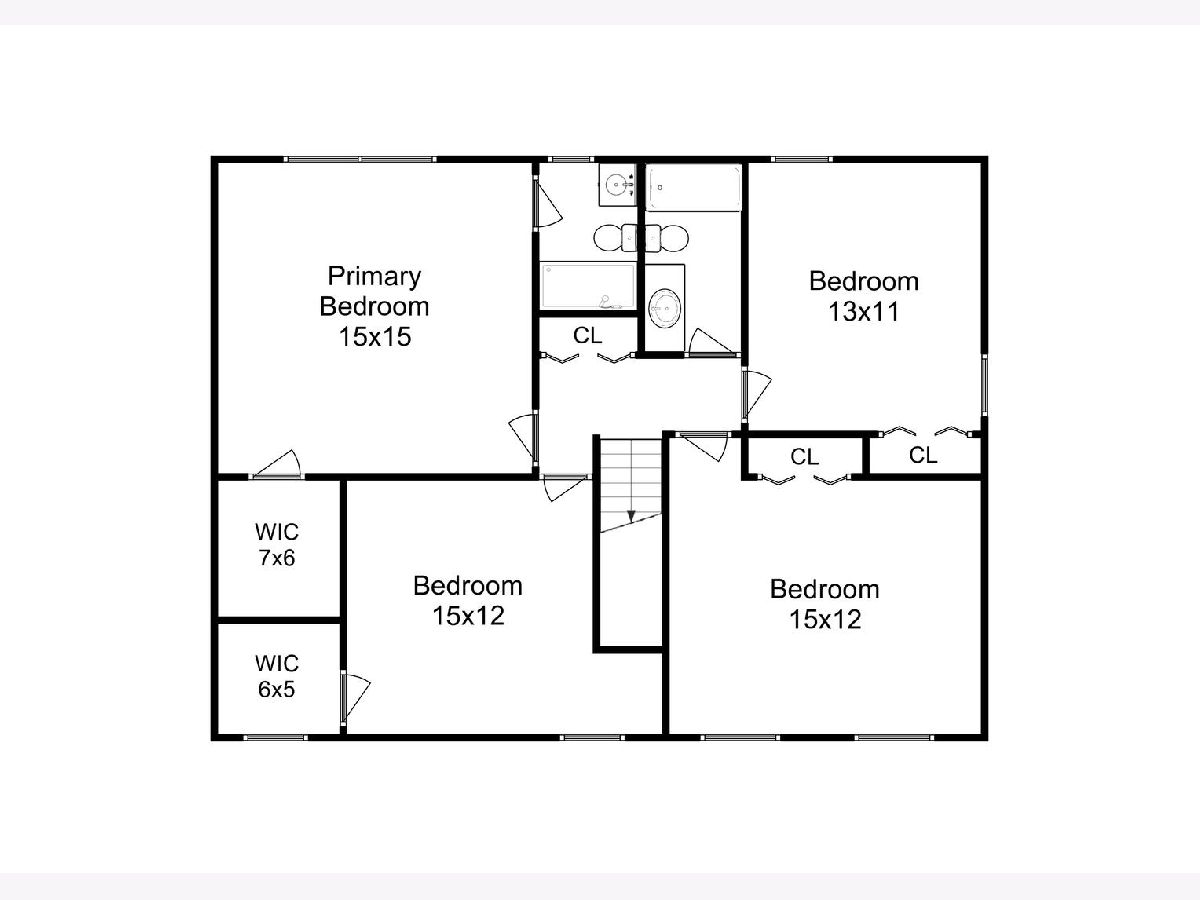
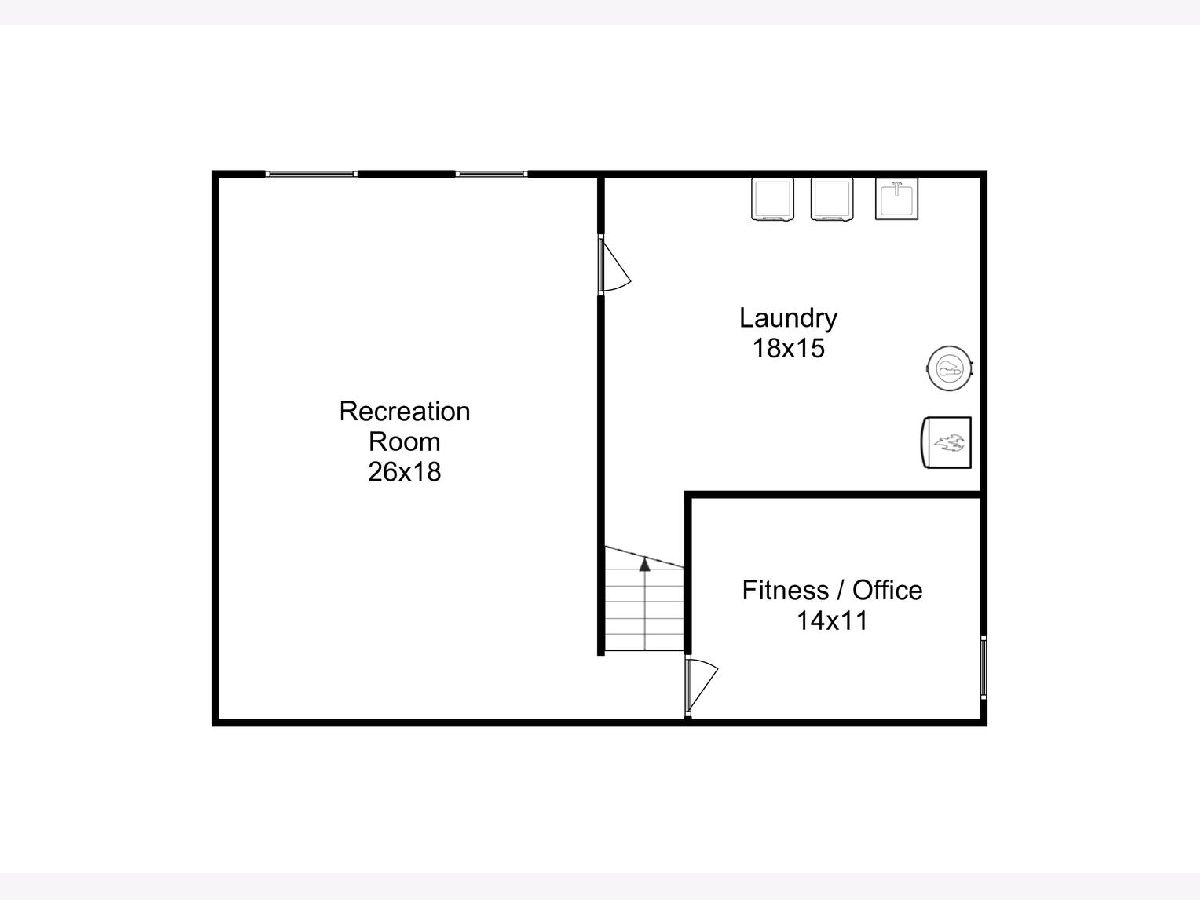
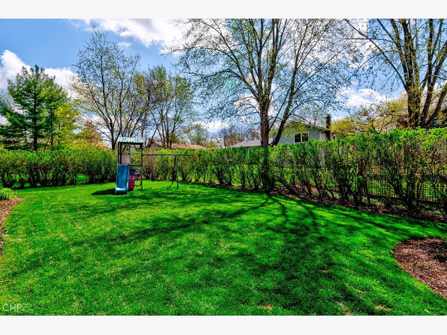
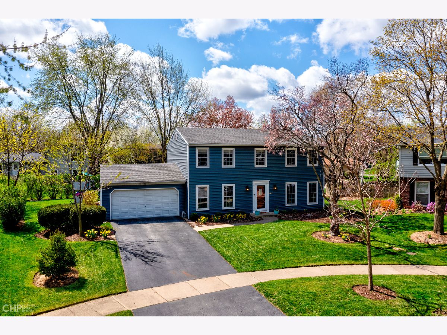
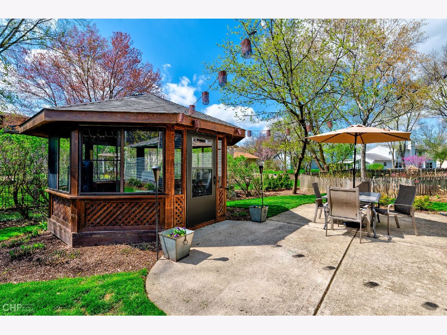
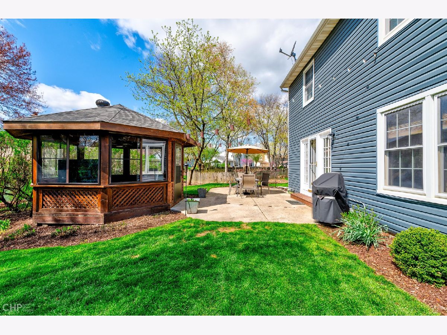
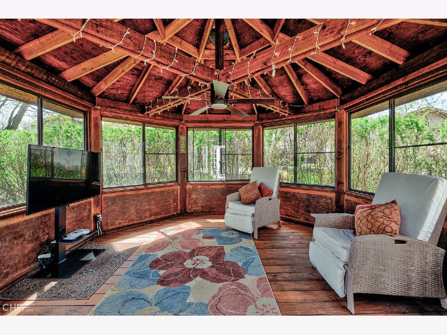
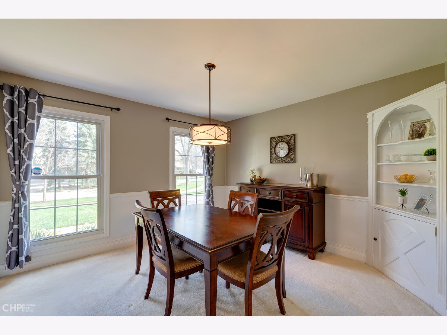
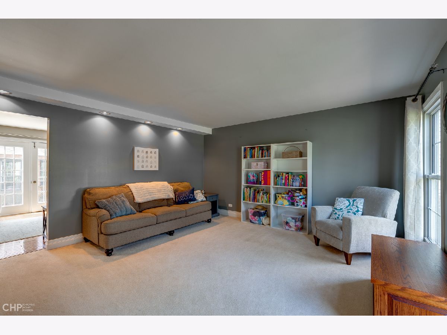
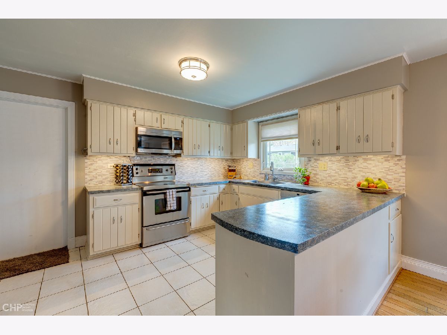
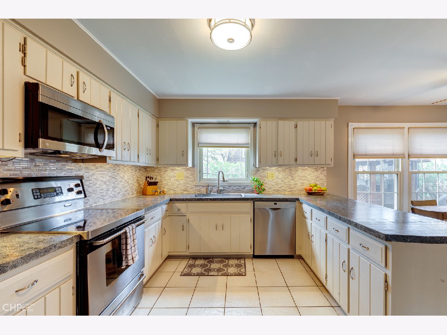
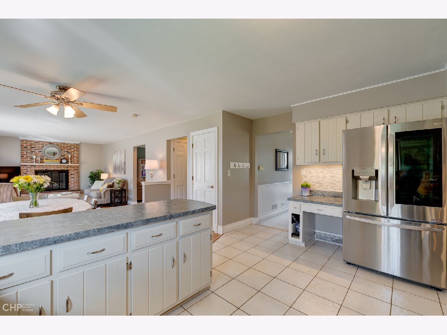
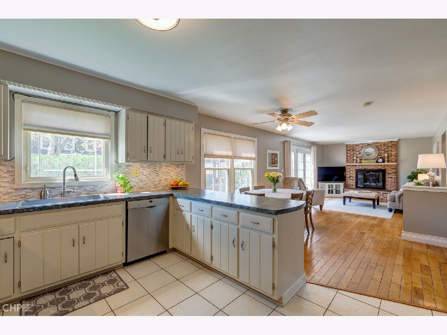
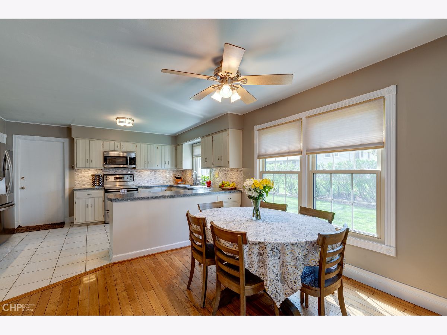
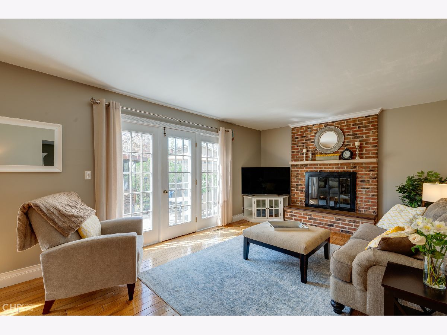
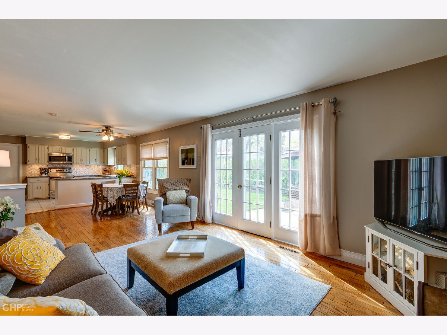
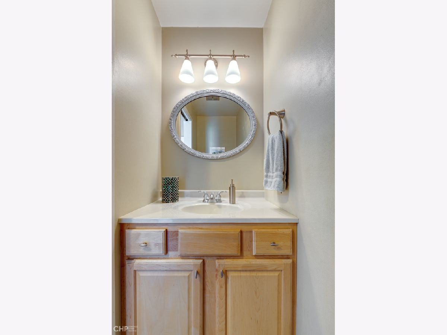
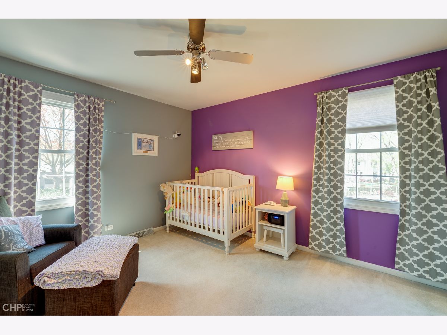
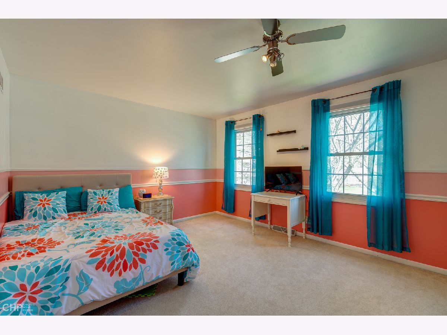
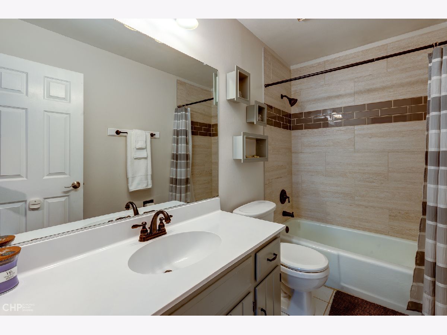
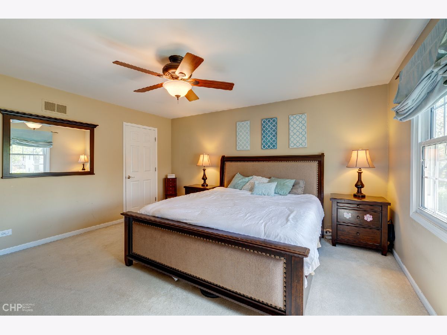
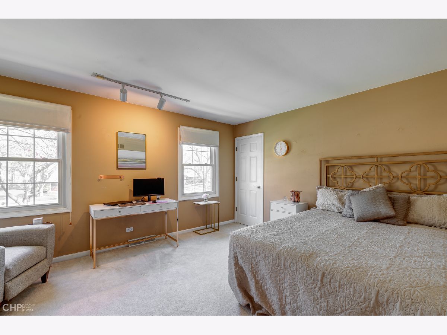
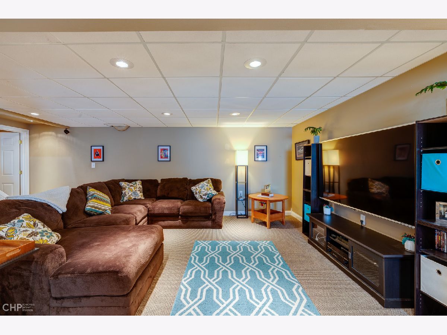
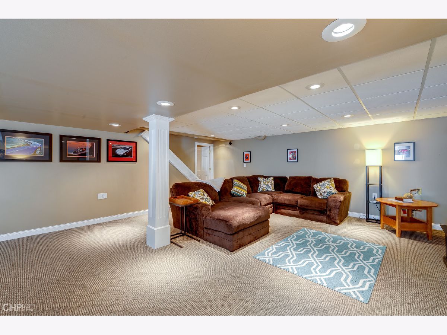
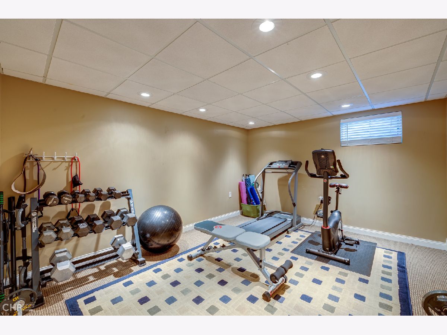
Room Specifics
Total Bedrooms: 4
Bedrooms Above Ground: 4
Bedrooms Below Ground: 0
Dimensions: —
Floor Type: Carpet
Dimensions: —
Floor Type: Carpet
Dimensions: —
Floor Type: Carpet
Full Bathrooms: 3
Bathroom Amenities: —
Bathroom in Basement: 0
Rooms: Breakfast Room,Office,Recreation Room
Basement Description: Finished
Other Specifics
| 2 | |
| — | |
| Asphalt | |
| Patio | |
| Cul-De-Sac | |
| 60X101X120X103 | |
| — | |
| Full | |
| Hardwood Floors | |
| Range, Microwave, Dishwasher, Refrigerator, Washer, Dryer, Disposal | |
| Not in DB | |
| Park, Pool, Tennis Court(s), Sidewalks, Street Lights, Street Paved | |
| — | |
| — | |
| Wood Burning, Gas Starter |
Tax History
| Year | Property Taxes |
|---|---|
| 2014 | $6,838 |
| 2021 | $7,941 |
Contact Agent
Nearby Similar Homes
Nearby Sold Comparables
Contact Agent
Listing Provided By
Center Coast Realty







