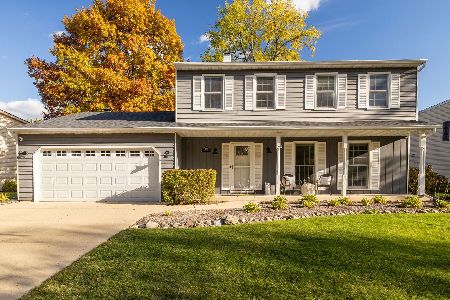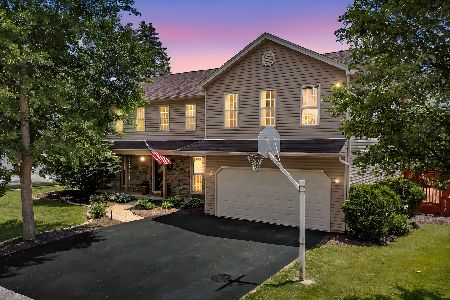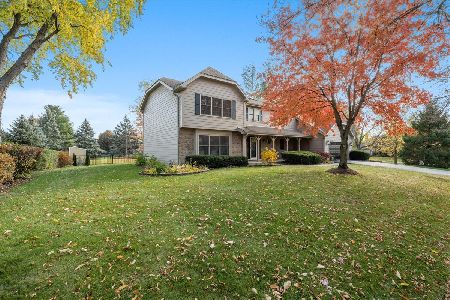303 Warwick Drive, Naperville, Illinois 60565
$510,000
|
Sold
|
|
| Status: | Closed |
| Sqft: | 2,315 |
| Cost/Sqft: | $216 |
| Beds: | 4 |
| Baths: | 3 |
| Year Built: | 1975 |
| Property Taxes: | $9,218 |
| Days On Market: | 465 |
| Lot Size: | 0,22 |
Description
MULTIPLE OFFERS RECEIVED. HIGHEST/BEST DUE SAT 8/17, 5PM. THE WAIT IS OVER! 303 WARWICK DR, AKA "the HOME with the FLOWERS," CAN BE YOURS! NO COOKIE CUTTER/SAME OL' FLOOR PLAN HERE! This T-Raised Ranch features a welcoming LARGE FOYER (I LOVE the view straight to the backyard oasis), UNIQUE OPEN FLOOR PLAN with a few steps up to the OPEN LIVING AREA, GENEROUS DINING SPACE and PLENTIFUL KITCHEN (open just enough)! The Primary Bedroom has a double closet and an UPDATED PRIVATE FULL BATHROOM - check out the SWANSTONE SHOWER WALLS, such a CLEAN METICULOUS SURFACE! 2 Additional Bedrooms with an easy-to-share UPDATED FULL BATHROOM (yes, another Swanstone surface). NEED MORE SPACE? The lower level is MASSIVE (did I mention a TRUE WALK-OUT) featuring wood beams, areas to relax/entertain, GAS LOG FIREPLACE, and, YES to BEDROOM 4, FULL BATH and OHMYGOSH the Laundry Room with SO MUCH MORE STORAGE! And then there's the PARK-LIKE BACKYARD, PAVER PATIO AREAS, true NEIGHBOR-ENVY BACKYARD! TOO MANY UPDATES TO LIST, including Roof '16, Water Heater '14, Stove '21, Refrigerator '23, Driveway Seal coated '24. METICULOUS, WELL MAINTAINED, AWARD-WINNING NAPERVILLE 203 SCHOOLS, 1 block to elementary school/parks/library and short drive to BOOMING DOWNTOWN NAPERVILLE/METRA TRAIN STATION!
Property Specifics
| Single Family | |
| — | |
| — | |
| 1975 | |
| — | |
| T-RAISED RANCH | |
| No | |
| 0.22 |
| — | |
| Naper Carriage Hill | |
| — / Not Applicable | |
| — | |
| — | |
| — | |
| 12129392 | |
| 0832307025 |
Nearby Schools
| NAME: | DISTRICT: | DISTANCE: | |
|---|---|---|---|
|
Grade School
Scott Elementary School |
203 | — | |
|
Middle School
Madison Junior High School |
203 | Not in DB | |
|
High School
Naperville Central High School |
203 | Not in DB | |
Property History
| DATE: | EVENT: | PRICE: | SOURCE: |
|---|---|---|---|
| 7 Oct, 2024 | Sold | $510,000 | MRED MLS |
| 17 Aug, 2024 | Under contract | $500,000 | MRED MLS |
| 13 Aug, 2024 | Listed for sale | $500,000 | MRED MLS |


































Room Specifics
Total Bedrooms: 4
Bedrooms Above Ground: 4
Bedrooms Below Ground: 0
Dimensions: —
Floor Type: —
Dimensions: —
Floor Type: —
Dimensions: —
Floor Type: —
Full Bathrooms: 3
Bathroom Amenities: —
Bathroom in Basement: 1
Rooms: —
Basement Description: Finished
Other Specifics
| 2 | |
| — | |
| Asphalt | |
| — | |
| — | |
| 93X129X63X121 | |
| Unfinished | |
| — | |
| — | |
| — | |
| Not in DB | |
| — | |
| — | |
| — | |
| — |
Tax History
| Year | Property Taxes |
|---|---|
| 2024 | $9,218 |
Contact Agent
Nearby Similar Homes
Nearby Sold Comparables
Contact Agent
Listing Provided By
Baird & Warner












