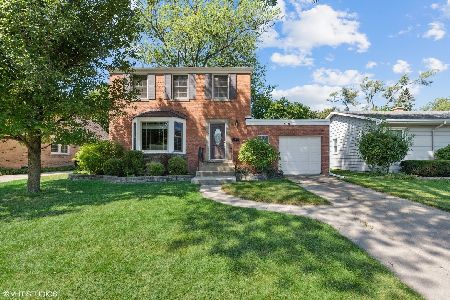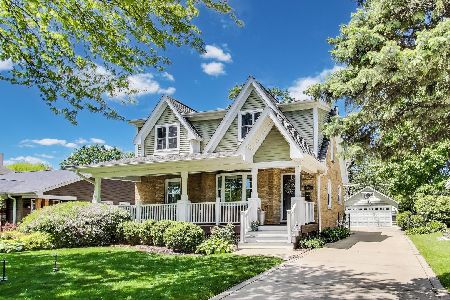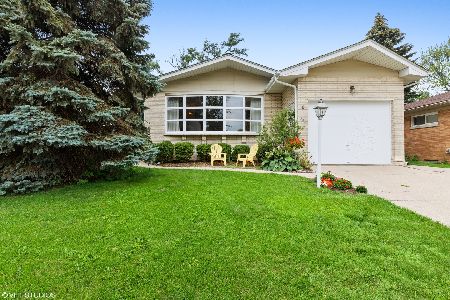308 Pine Street, Mount Prospect, Illinois 60056
$240,500
|
Sold
|
|
| Status: | Closed |
| Sqft: | 1,203 |
| Cost/Sqft: | $206 |
| Beds: | 2 |
| Baths: | 2 |
| Year Built: | 1962 |
| Property Taxes: | $1,148 |
| Days On Market: | 6172 |
| Lot Size: | 0,25 |
Description
PRICE reduced! Premium location. Beautiful, well maintained, bright, open 2Bd. 1.1Bth ranch. Inviting LR w/wood burning FP, vaulted ceiling, NEW vinyl Pella windows, bay and huge panaramic picture window overlooking garden, hrdwd flrs. thru, skylight, L-shape kit. w/brkfst bar, new SS dish,stove. Fnshd bsmt, w/half bth. Huge lot w/ gorg. tree shaded patio, stunning flower gardens. Interior will be painted neut.
Property Specifics
| Single Family | |
| — | |
| Ranch | |
| 1962 | |
| Partial | |
| RANCH | |
| No | |
| 0.25 |
| Cook | |
| — | |
| 0 / Not Applicable | |
| None | |
| Lake Michigan | |
| Public Sewer | |
| 07143822 | |
| 03343050180000 |
Nearby Schools
| NAME: | DISTRICT: | DISTANCE: | |
|---|---|---|---|
|
Grade School
Fairview Elementary School |
57 | — | |
|
Middle School
Lincoln Junior High School |
57 | Not in DB | |
|
High School
Prospect High School |
214 | Not in DB | |
Property History
| DATE: | EVENT: | PRICE: | SOURCE: |
|---|---|---|---|
| 5 Jun, 2009 | Sold | $240,500 | MRED MLS |
| 11 May, 2009 | Under contract | $247,900 | MRED MLS |
| — | Last price change | $254,500 | MRED MLS |
| 24 Feb, 2009 | Listed for sale | $259,500 | MRED MLS |
Room Specifics
Total Bedrooms: 2
Bedrooms Above Ground: 2
Bedrooms Below Ground: 0
Dimensions: —
Floor Type: Hardwood
Full Bathrooms: 2
Bathroom Amenities: Double Sink
Bathroom in Basement: 1
Rooms: Recreation Room
Basement Description: Finished
Other Specifics
| 1 | |
| Concrete Perimeter | |
| Asphalt | |
| Patio | |
| Dimensions to Center of Road | |
| 55 X132 | |
| — | |
| None | |
| Vaulted/Cathedral Ceilings | |
| Range, Dishwasher, Refrigerator, Washer, Dryer | |
| Not in DB | |
| Sidewalks, Street Lights, Street Paved | |
| — | |
| — | |
| Wood Burning, Attached Fireplace Doors/Screen |
Tax History
| Year | Property Taxes |
|---|---|
| 2009 | $1,148 |
Contact Agent
Nearby Similar Homes
Nearby Sold Comparables
Contact Agent
Listing Provided By
RE/MAX Suburban








