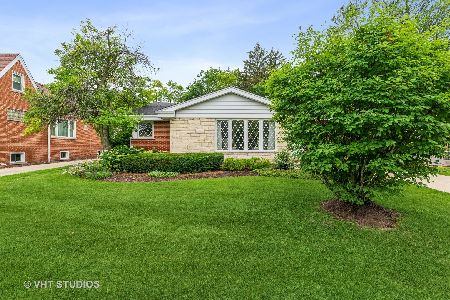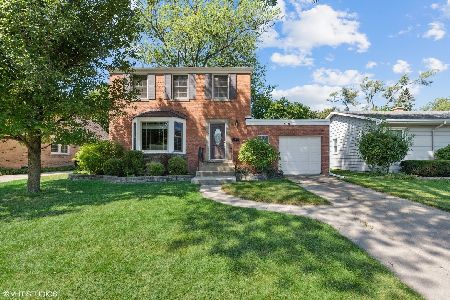312 Pine Street, Mount Prospect, Illinois 60056
$344,000
|
Sold
|
|
| Status: | Closed |
| Sqft: | 1,600 |
| Cost/Sqft: | $215 |
| Beds: | 4 |
| Baths: | 2 |
| Year Built: | 1954 |
| Property Taxes: | $6,631 |
| Days On Market: | 3595 |
| Lot Size: | 0,15 |
Description
This bright & charming home has a great floor plan featuring a separate living room with bay window, a gorgeous new eat-in kitchen with granite countertops and maple cabinets. The kitchen opens to a sun filled family room. Updated baths, newer windows, hardwood floors throughout. Large unfinished basement. Award winning schools, close to downtown & Metra.
Property Specifics
| Single Family | |
| — | |
| — | |
| 1954 | |
| Full | |
| — | |
| No | |
| 0.15 |
| Cook | |
| — | |
| 0 / Not Applicable | |
| None | |
| Lake Michigan | |
| Public Sewer | |
| 09166957 | |
| 03343050160000 |
Nearby Schools
| NAME: | DISTRICT: | DISTANCE: | |
|---|---|---|---|
|
Grade School
Fairview Elementary School |
57 | — | |
|
Middle School
Lincoln Junior High School |
57 | Not in DB | |
|
High School
Prospect High School |
214 | Not in DB | |
Property History
| DATE: | EVENT: | PRICE: | SOURCE: |
|---|---|---|---|
| 6 May, 2016 | Sold | $344,000 | MRED MLS |
| 18 Mar, 2016 | Under contract | $344,000 | MRED MLS |
| 15 Mar, 2016 | Listed for sale | $344,000 | MRED MLS |
| 13 Aug, 2024 | Sold | $580,000 | MRED MLS |
| 28 Jul, 2024 | Under contract | $539,000 | MRED MLS |
| 25 Jul, 2024 | Listed for sale | $539,000 | MRED MLS |
Room Specifics
Total Bedrooms: 4
Bedrooms Above Ground: 4
Bedrooms Below Ground: 0
Dimensions: —
Floor Type: Hardwood
Dimensions: —
Floor Type: Hardwood
Dimensions: —
Floor Type: Hardwood
Full Bathrooms: 2
Bathroom Amenities: —
Bathroom in Basement: 0
Rooms: No additional rooms
Basement Description: Unfinished
Other Specifics
| 1.5 | |
| — | |
| Concrete | |
| — | |
| — | |
| 6600 | |
| — | |
| None | |
| Hardwood Floors, First Floor Bedroom, First Floor Full Bath | |
| — | |
| Not in DB | |
| — | |
| — | |
| — | |
| — |
Tax History
| Year | Property Taxes |
|---|---|
| 2016 | $6,631 |
| 2024 | $8,444 |
Contact Agent
Nearby Similar Homes
Nearby Sold Comparables
Contact Agent
Listing Provided By
North Branch Properties Inc.







