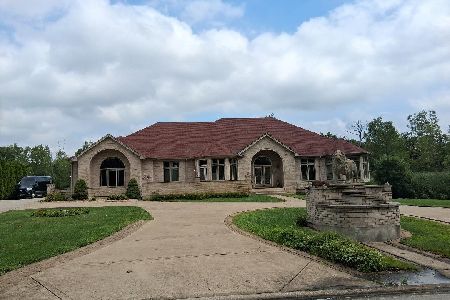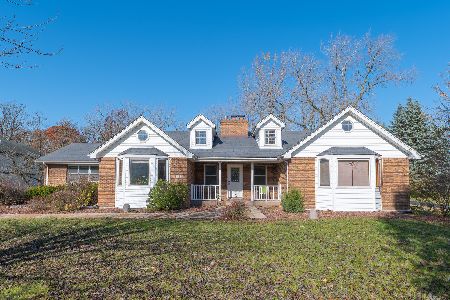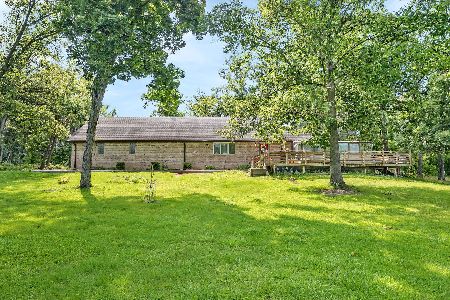308 Royal Oak Drive, Steger, Illinois 60475
$390,000
|
Sold
|
|
| Status: | Closed |
| Sqft: | 3,724 |
| Cost/Sqft: | $106 |
| Beds: | 5 |
| Baths: | 4 |
| Year Built: | 2002 |
| Property Taxes: | $11,186 |
| Days On Market: | 2037 |
| Lot Size: | 1,30 |
Description
Welcome to the Royal Oak Estates Community, I am pleased to introduce this Spacious 5 Bed/3 Bath Single Family Home that is perched perfectly atop a grassy hill located near the back of the Community for optimal privacy! This Beauty sits on tons of land for you and your family to enjoy --- Talk about Self Quarantine, this home will make you forget all about your worries and cares! The interior is full of surprises which includes a Main Floor Cathedral Ceiling + Skylights in the Living Room, Master Chef Style Kitchen w/Custom Grade Appliances, which includes an additional Buffet/Serving Area + Eat in Kitchen. Take a moment and break bread while in the middle of nature thanks to the Patio Door located in the Dine-in Area! Don't feel like hiking up the stairs? Feel free to relax in the Lounge/Office off of the Living Room! Entertainment Space is on every floor starting in the Lower Level Theater Room, Lower Level Game Room Area, all the way up to the Master Bedroom with attached Living Room. After you have tired yourself out, take a moment to recharge in the Master Suite Bathroom equipped w/Double Sinks, Separate Steam Shower Room and Whirlpool Like Spa/Tub ... This home has too many amenities to list and since its Vacant, it's easy to show --- so gas up the tank...grab the family and don't meet me there, BEAT me THERE!
Property Specifics
| Single Family | |
| — | |
| — | |
| 2002 | |
| Full | |
| — | |
| No | |
| 1.3 |
| Cook | |
| — | |
| — / Not Applicable | |
| None | |
| Private,Community Well | |
| Septic-Mechanical | |
| 10761395 | |
| 32353030080000 |
Nearby Schools
| NAME: | DISTRICT: | DISTANCE: | |
|---|---|---|---|
|
Grade School
Parkview Elementary School |
194 | — | |
|
Middle School
Heritage Middle School |
104 | Not in DB | |
|
High School
Bloom High School |
206 | Not in DB | |
Property History
| DATE: | EVENT: | PRICE: | SOURCE: |
|---|---|---|---|
| 25 Sep, 2020 | Sold | $390,000 | MRED MLS |
| 13 Jul, 2020 | Under contract | $395,000 | MRED MLS |
| 26 Jun, 2020 | Listed for sale | $395,000 | MRED MLS |
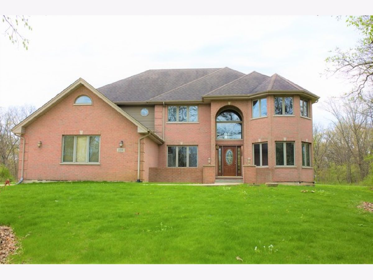
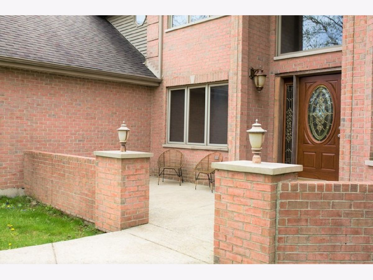
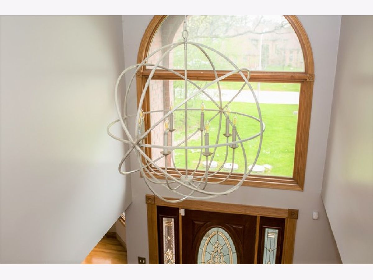
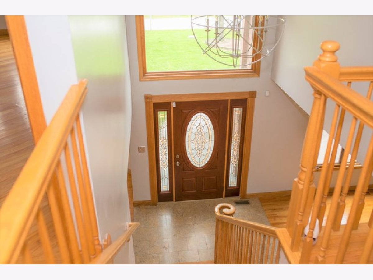
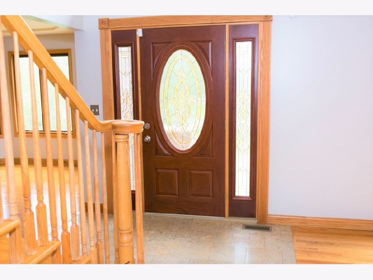
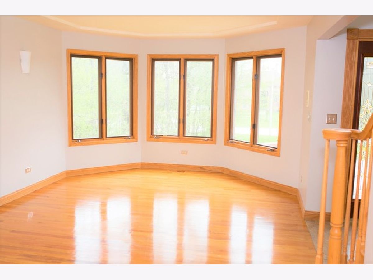
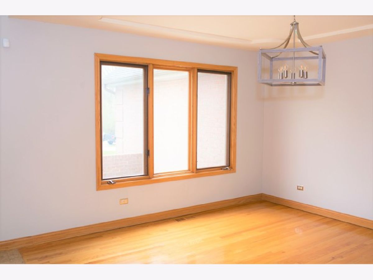
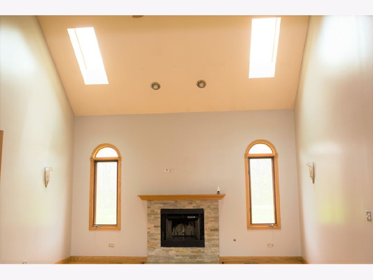
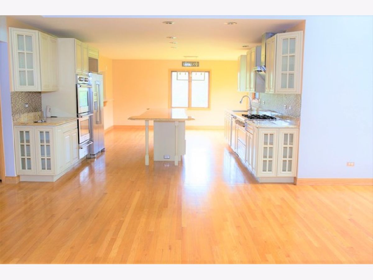
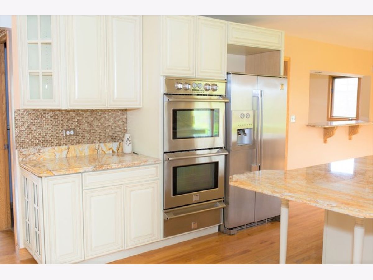
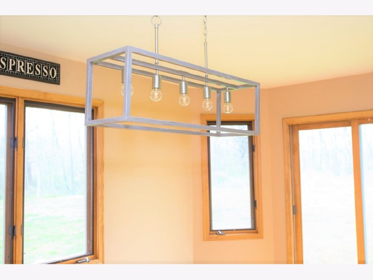
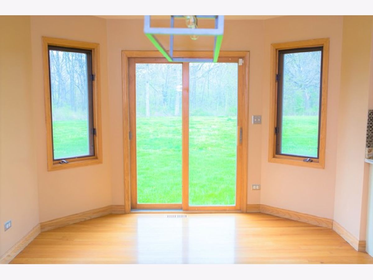
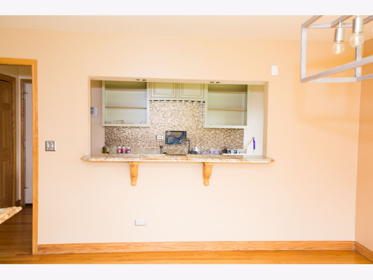
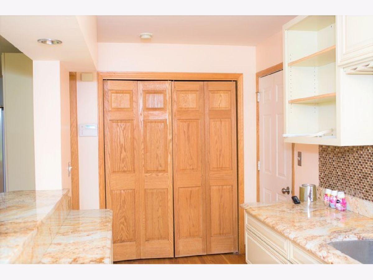
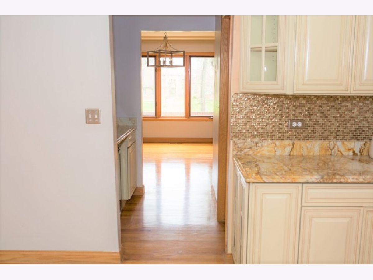
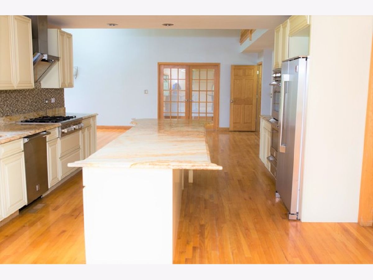
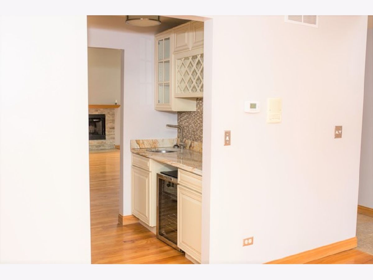
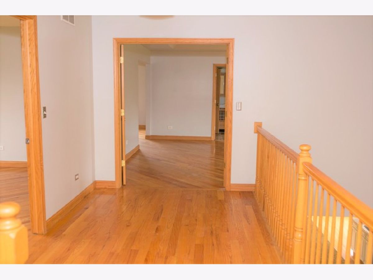
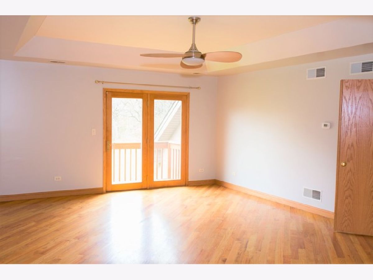
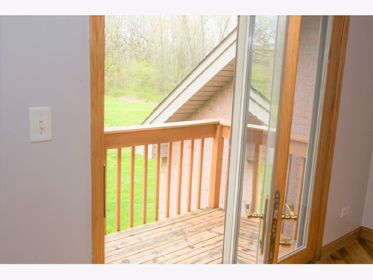
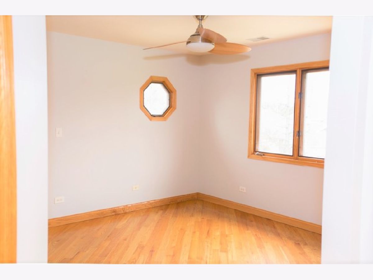
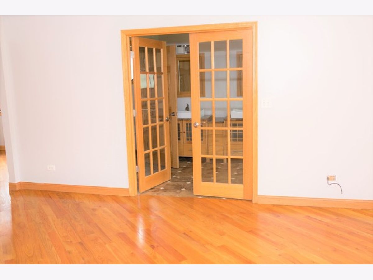
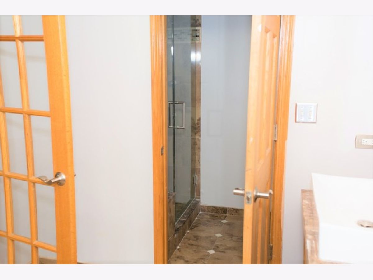
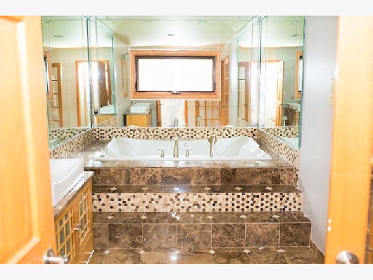
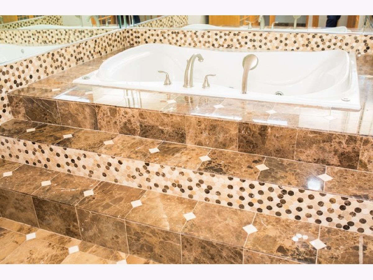
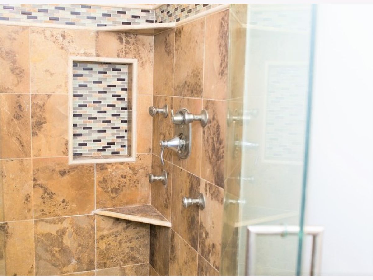
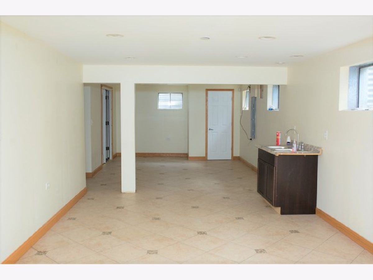
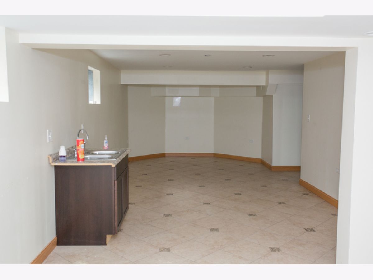
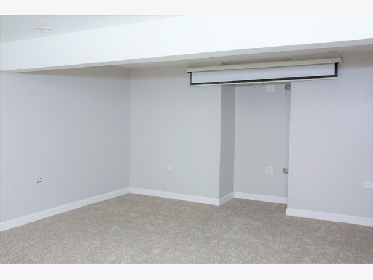
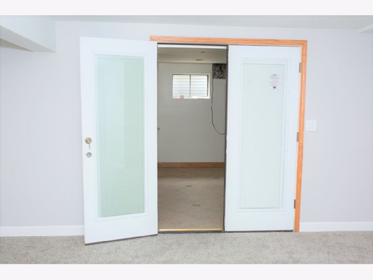
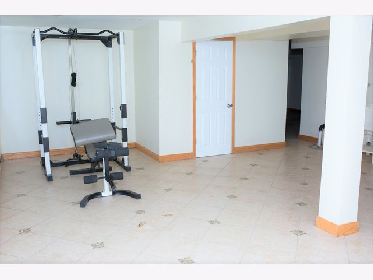
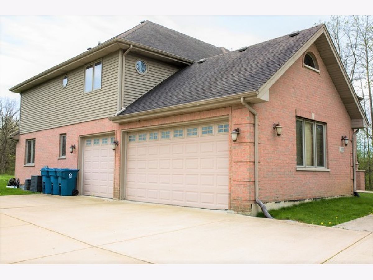
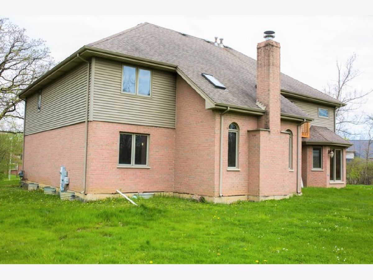
Room Specifics
Total Bedrooms: 5
Bedrooms Above Ground: 5
Bedrooms Below Ground: 0
Dimensions: —
Floor Type: Hardwood
Dimensions: —
Floor Type: Hardwood
Dimensions: —
Floor Type: Hardwood
Dimensions: —
Floor Type: —
Full Bathrooms: 4
Bathroom Amenities: Whirlpool,Separate Shower,Steam Shower,Double Sink
Bathroom in Basement: 1
Rooms: Bedroom 5,Media Room,Other Room
Basement Description: Finished
Other Specifics
| 3 | |
| Concrete Perimeter | |
| Asphalt | |
| Balcony | |
| Landscaped,Wooded,Mature Trees | |
| 260X100X260X180 | |
| — | |
| Full | |
| Vaulted/Cathedral Ceilings, Skylight(s), Bar-Dry, First Floor Bedroom | |
| Range, Dishwasher, High End Refrigerator, Washer, Dryer, Trash Compactor, Wine Refrigerator, Range Hood, Water Softener Owned | |
| Not in DB | |
| Horse-Riding Trails, Lake | |
| — | |
| — | |
| — |
Tax History
| Year | Property Taxes |
|---|---|
| 2020 | $11,186 |
Contact Agent
Nearby Similar Homes
Nearby Sold Comparables
Contact Agent
Listing Provided By
Exit Strategy Realty

