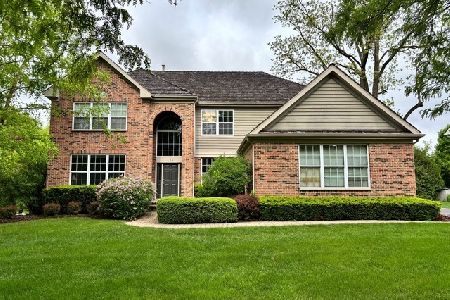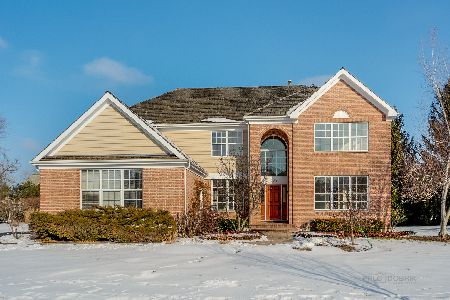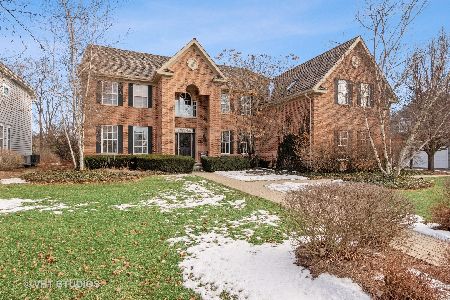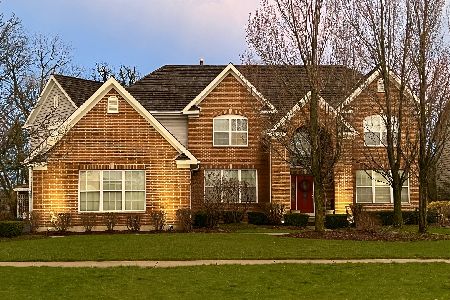308 Saddle Lane, Fox River Grove, Illinois 60021
$530,000
|
Sold
|
|
| Status: | Closed |
| Sqft: | 3,650 |
| Cost/Sqft: | $145 |
| Beds: | 4 |
| Baths: | 4 |
| Year Built: | 2001 |
| Property Taxes: | $12,591 |
| Days On Market: | 3886 |
| Lot Size: | 0,37 |
Description
Recently updated Hunters Farm home in Barrington School District. Just installed new carpet & granite. Boasts an open floor plan w/ 2-story family room. First floor has high ceilings & hardwood floors, sunroom, office, living room, dining & large family room for entertaining. Basement has media room, 2nd kitchen, 2 bedrooms & exercise rm. Enjoy summers outside on patio w/ built-in grill. Close to metra & Jewel.
Property Specifics
| Single Family | |
| — | |
| — | |
| 2001 | |
| Full | |
| WOODBINE | |
| No | |
| 0.37 |
| Lake | |
| Hunters Farm | |
| 0 / Not Applicable | |
| None | |
| Public | |
| Public Sewer | |
| 08941475 | |
| 13211070130000 |
Nearby Schools
| NAME: | DISTRICT: | DISTANCE: | |
|---|---|---|---|
|
Grade School
Countryside Elementary School |
220 | — | |
|
Middle School
Barrington Middle School-prairie |
220 | Not in DB | |
|
High School
Barrington High School |
220 | Not in DB | |
Property History
| DATE: | EVENT: | PRICE: | SOURCE: |
|---|---|---|---|
| 5 Aug, 2015 | Sold | $530,000 | MRED MLS |
| 5 Jul, 2015 | Under contract | $531,000 | MRED MLS |
| — | Last price change | $536,000 | MRED MLS |
| 3 Jun, 2015 | Listed for sale | $536,000 | MRED MLS |
| 14 Aug, 2015 | Under contract | $0 | MRED MLS |
| 5 Aug, 2015 | Listed for sale | $0 | MRED MLS |
| 3 Aug, 2016 | Under contract | $0 | MRED MLS |
| 21 Jul, 2016 | Listed for sale | $0 | MRED MLS |
| 26 Jan, 2018 | Under contract | $0 | MRED MLS |
| 6 Jan, 2018 | Listed for sale | $0 | MRED MLS |
Room Specifics
Total Bedrooms: 6
Bedrooms Above Ground: 4
Bedrooms Below Ground: 2
Dimensions: —
Floor Type: Carpet
Dimensions: —
Floor Type: Carpet
Dimensions: —
Floor Type: Carpet
Dimensions: —
Floor Type: —
Dimensions: —
Floor Type: —
Full Bathrooms: 4
Bathroom Amenities: Whirlpool,Separate Shower,Double Sink,Soaking Tub
Bathroom in Basement: 1
Rooms: Kitchen,Bedroom 5,Bedroom 6,Exercise Room,Media Room,Office,Recreation Room,Sun Room
Basement Description: Finished
Other Specifics
| 3 | |
| Concrete Perimeter | |
| Asphalt | |
| Patio, Storms/Screens | |
| Corner Lot | |
| 110X145X104X150 | |
| — | |
| Full | |
| Vaulted/Cathedral Ceilings, Hardwood Floors, In-Law Arrangement, First Floor Laundry | |
| Range, Dishwasher, Refrigerator, Washer, Dryer, Disposal, Stainless Steel Appliance(s), Wine Refrigerator | |
| Not in DB | |
| Sidewalks, Street Lights, Street Paved | |
| — | |
| — | |
| Electric, Gas Starter |
Tax History
| Year | Property Taxes |
|---|---|
| 2015 | $12,591 |
Contact Agent
Nearby Sold Comparables
Contact Agent
Listing Provided By
Baird & Warner








