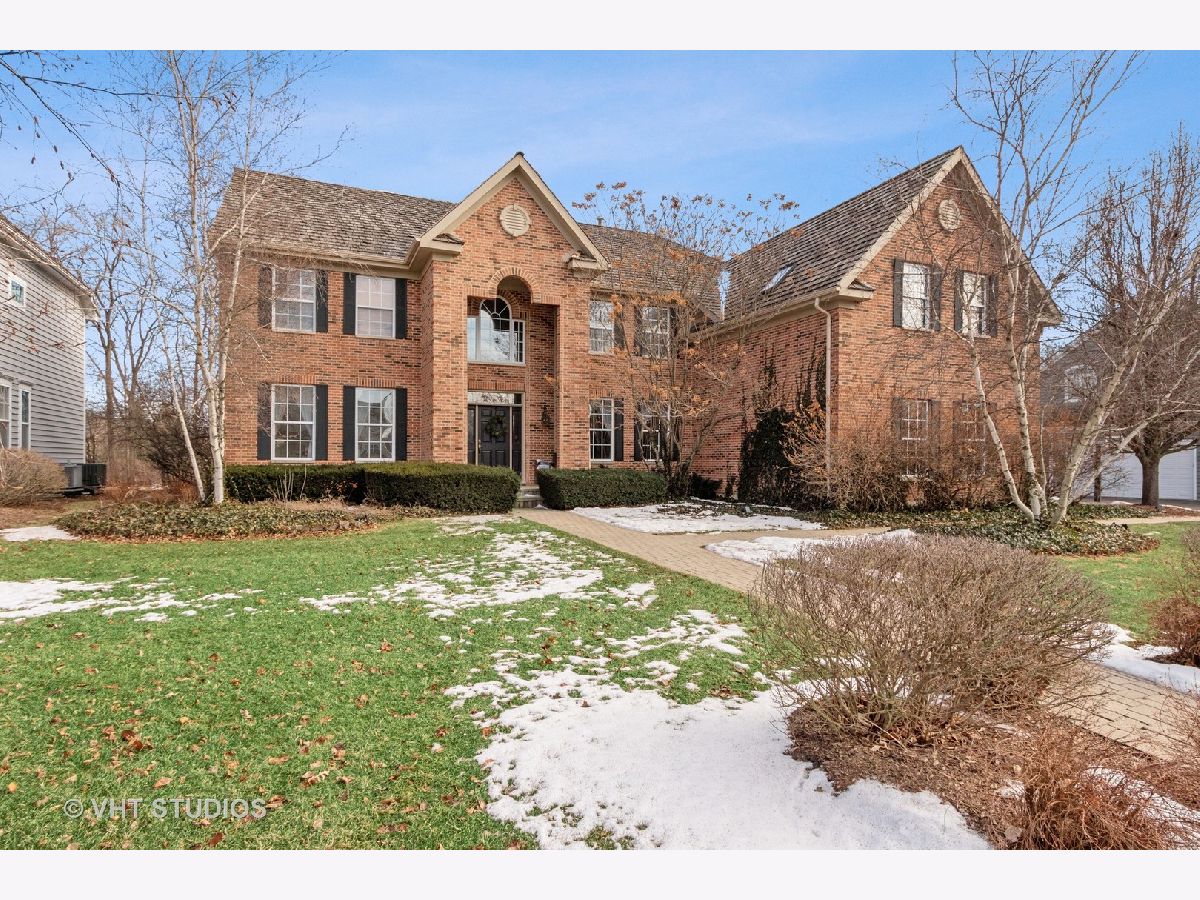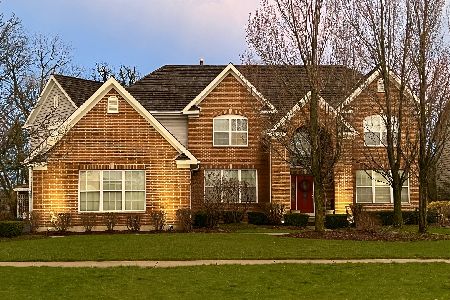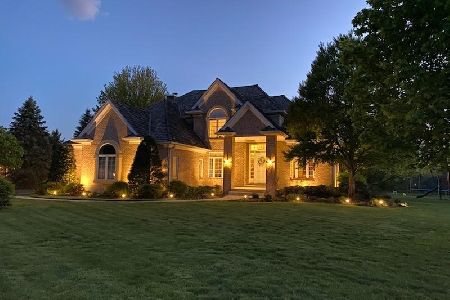411 Morgan Lane, Fox River Grove, Illinois 60021
$670,000
|
Sold
|
|
| Status: | Closed |
| Sqft: | 4,200 |
| Cost/Sqft: | $162 |
| Beds: | 4 |
| Baths: | 6 |
| Year Built: | 2001 |
| Property Taxes: | $14,050 |
| Days On Market: | 1423 |
| Lot Size: | 0,00 |
Description
This beautiful Saratoga model sits on a premium tree lined lot for great privacy & lies in the Barrington schools. Never on the market before-original owner. All the hallmarks of the largest model: Front & Rear staircases, fluted casings, butler's pantry and large rooms. The 2-story Foyer is welcoming and the Dining and Living Rooms are extremely spacious. A first floor office is located at the back of the home. Dramatic Family Room has a custom 2 story full wall brick fireplace and open design to the Kitchen. 42" cherry cabinets, huge island with breakfast bar, SS appliances, butler's pantry and walk in pantry. Home has a formal powder room & informal powder room off of back hall by Laundry Room. The Sun-drenched breakfast room has sliders to the extensive brick paver patio. 1st floor Laundry Room and back staircase, 4 car garage too! Primary Bedroom Suite has a separate sitting Rm, customized cherry walk in closet, luxury bath with dual sinks, soaker tub, separate shower and water closet. Each bedroom accesses a bath & has custom organized closets. 2nd floor Bonus room has skylights & great room to spread out as an upper level Rec Rm, study space or gaming area. Finished basement w/ 5th bedroom, full bath, exercise Rm and Rec Rm. Fabulous patio and 4 car garage. Occupancy in August 2022. Owner will close and rent back -
Property Specifics
| Single Family | |
| — | |
| — | |
| 2001 | |
| — | |
| SARATOGA | |
| No | |
| — |
| Lake | |
| Hunters Farm | |
| — / Not Applicable | |
| — | |
| — | |
| — | |
| 11325588 | |
| 13211030560000 |
Nearby Schools
| NAME: | DISTRICT: | DISTANCE: | |
|---|---|---|---|
|
Grade School
Countryside Elementary School |
220 | — | |
|
Middle School
Barrington Middle School - Prair |
220 | Not in DB | |
|
High School
Barrington High School |
220 | Not in DB | |
Property History
| DATE: | EVENT: | PRICE: | SOURCE: |
|---|---|---|---|
| 12 May, 2022 | Sold | $670,000 | MRED MLS |
| 10 Mar, 2022 | Under contract | $679,900 | MRED MLS |
| 1 Mar, 2022 | Listed for sale | $679,900 | MRED MLS |






































Room Specifics
Total Bedrooms: 5
Bedrooms Above Ground: 4
Bedrooms Below Ground: 1
Dimensions: —
Floor Type: —
Dimensions: —
Floor Type: —
Dimensions: —
Floor Type: —
Dimensions: —
Floor Type: —
Full Bathrooms: 6
Bathroom Amenities: Separate Shower,Double Sink,Soaking Tub
Bathroom in Basement: 1
Rooms: —
Basement Description: Finished,Partially Finished
Other Specifics
| 4 | |
| — | |
| Asphalt | |
| — | |
| — | |
| 75 X 163 X 94 X 170 | |
| — | |
| — | |
| — | |
| — | |
| Not in DB | |
| — | |
| — | |
| — | |
| — |
Tax History
| Year | Property Taxes |
|---|---|
| 2022 | $14,050 |
Contact Agent
Nearby Sold Comparables
Contact Agent
Listing Provided By
Baird & Warner







