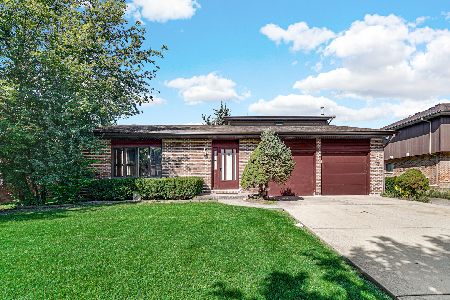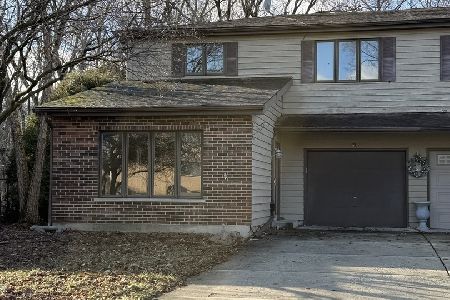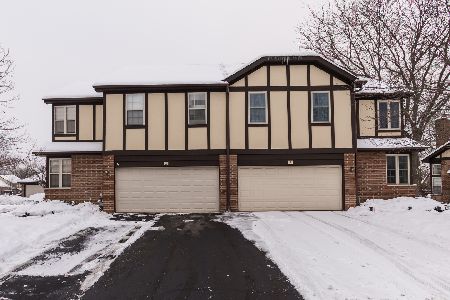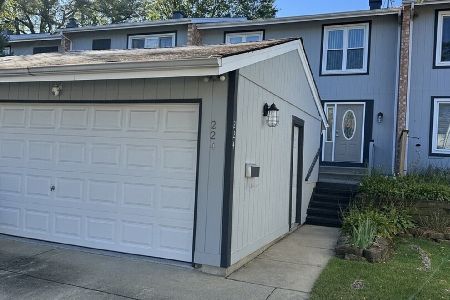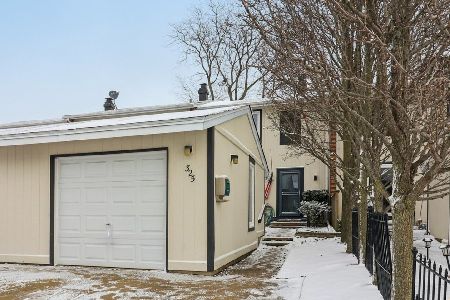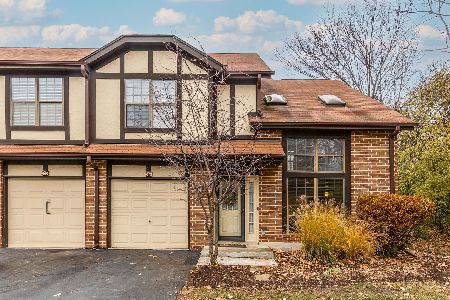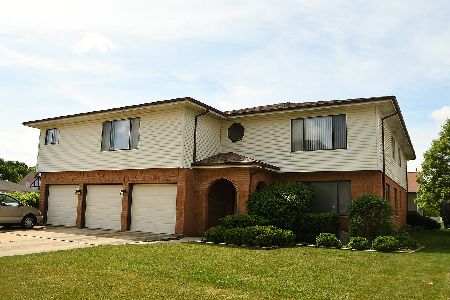308 Starling Court, Bloomingdale, Illinois 60108
$232,000
|
Sold
|
|
| Status: | Closed |
| Sqft: | 2,063 |
| Cost/Sqft: | $115 |
| Beds: | 2 |
| Baths: | 4 |
| Year Built: | 1993 |
| Property Taxes: | $7,945 |
| Days On Market: | 2414 |
| Lot Size: | 0,00 |
Description
Great opportunity to own a large end-unit townhouse type home with No Association Fees! Large home: 2866 sq ft of finished living space, over 3000 sq ft for entire home. Huge kitchen with table space and breakfast bar open to the living room. 2 Master Suites with private baths, plus a 3rd bedroom with another full bath in the lower level - 3.1 baths all together! Potential in-law arrangement in the lower level. Master has vaulted ceiling, large closets, large bath with double sinks, whirlpool tub, plus a separate shower that is beautifully updated. Neutral gray colors throughout home. Windows & Sliding Glass door replaced in 2008. Furnace & AC in 2011, Washer new in 2017, Roof new in 2013, Exterior Painted-2018. Enjoy the deck overlooking your own yard. 1 car garage, plus long & wide concrete driveway for extra parking! Sought after neighborhood! Come see it & make it your new home today!
Property Specifics
| Condos/Townhomes | |
| 2 | |
| — | |
| 1993 | |
| Full | |
| 2 STORY TRI-PLEX | |
| No | |
| — |
| Du Page | |
| — | |
| 0 / Not Applicable | |
| None | |
| Lake Michigan | |
| Public Sewer | |
| 10420218 | |
| 0223405082 |
Nearby Schools
| NAME: | DISTRICT: | DISTANCE: | |
|---|---|---|---|
|
Grade School
Winnebago Elementary School |
15 | — | |
|
Middle School
Marquardt Middle School |
15 | Not in DB | |
|
High School
Glenbard East High School |
87 | Not in DB | |
Property History
| DATE: | EVENT: | PRICE: | SOURCE: |
|---|---|---|---|
| 9 Aug, 2019 | Sold | $232,000 | MRED MLS |
| 20 Jun, 2019 | Under contract | $238,000 | MRED MLS |
| 17 Jun, 2019 | Listed for sale | $238,000 | MRED MLS |
Room Specifics
Total Bedrooms: 3
Bedrooms Above Ground: 2
Bedrooms Below Ground: 1
Dimensions: —
Floor Type: Carpet
Dimensions: —
Floor Type: Carpet
Full Bathrooms: 4
Bathroom Amenities: Whirlpool,Separate Shower,Double Sink
Bathroom in Basement: 1
Rooms: Foyer,Utility Room-Lower Level
Basement Description: Finished
Other Specifics
| 1 | |
| Concrete Perimeter | |
| Concrete | |
| Deck, End Unit | |
| Cul-De-Sac | |
| 31X175X32X174 | |
| — | |
| Full | |
| Vaulted/Cathedral Ceilings, Hardwood Floors, Second Floor Laundry, Laundry Hook-Up in Unit | |
| Range, Dishwasher, Refrigerator, Washer, Dryer, Disposal | |
| Not in DB | |
| — | |
| — | |
| — | |
| — |
Tax History
| Year | Property Taxes |
|---|---|
| 2019 | $7,945 |
Contact Agent
Nearby Similar Homes
Nearby Sold Comparables
Contact Agent
Listing Provided By
Executive Realty Group LLC

