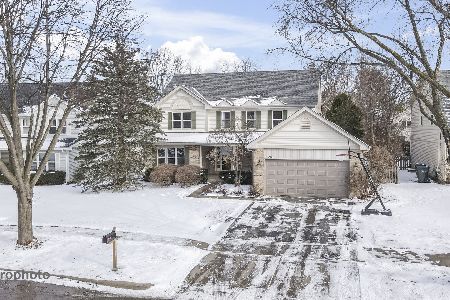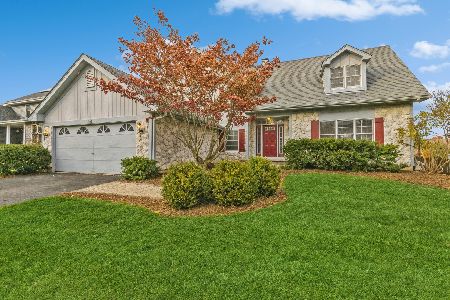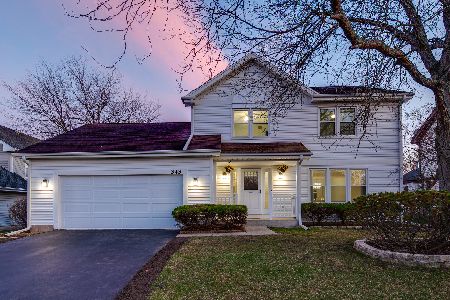308 Sutcliffe Circle, Vernon Hills, Illinois 60061
$435,000
|
Sold
|
|
| Status: | Closed |
| Sqft: | 2,442 |
| Cost/Sqft: | $184 |
| Beds: | 4 |
| Baths: | 3 |
| Year Built: | 1992 |
| Property Taxes: | $11,066 |
| Days On Market: | 3579 |
| Lot Size: | 0,21 |
Description
Fabulous interior location in Hawthorn Club! Sun-drenched living room with entry to versatile room that is ideal for a home office or playroom. Formal dining room; perfect for entertaining. Updated kitchen boasts quartz counters, updated cabinetry, stainless steel appliances and a sunny eating area. Family room includes sliding glass door leading to the patio. Main level laundry/mud room. Vaulted master bedroom includes a private bathroom with his/her walk-in closets, skylight and soaking tub. Three additional bedrooms and a full bathroom that has been updated complete the second floor. For added living space the finished basement features a large REC room. Enjoy the outdoors on the patio overlooking the fenced backyard. Windows (4 years old) / Furnace and A/C (5 years old)
Property Specifics
| Single Family | |
| — | |
| Colonial | |
| 1992 | |
| Full | |
| — | |
| No | |
| 0.21 |
| Lake | |
| Hawthorn Club | |
| 0 / Not Applicable | |
| None | |
| Lake Michigan | |
| Public Sewer | |
| 09187621 | |
| 15082140170000 |
Nearby Schools
| NAME: | DISTRICT: | DISTANCE: | |
|---|---|---|---|
|
High School
Vernon Hills High School |
128 | Not in DB | |
Property History
| DATE: | EVENT: | PRICE: | SOURCE: |
|---|---|---|---|
| 15 Jun, 2016 | Sold | $435,000 | MRED MLS |
| 20 Apr, 2016 | Under contract | $449,000 | MRED MLS |
| 7 Apr, 2016 | Listed for sale | $449,000 | MRED MLS |
Room Specifics
Total Bedrooms: 4
Bedrooms Above Ground: 4
Bedrooms Below Ground: 0
Dimensions: —
Floor Type: Carpet
Dimensions: —
Floor Type: Carpet
Dimensions: —
Floor Type: Carpet
Full Bathrooms: 3
Bathroom Amenities: Separate Shower,Double Sink,Soaking Tub
Bathroom in Basement: 0
Rooms: Eating Area,Office,Recreation Room
Basement Description: Finished,Crawl
Other Specifics
| 2 | |
| Concrete Perimeter | |
| Asphalt | |
| Patio, Porch, Storms/Screens | |
| Fenced Yard | |
| 70X130 | |
| — | |
| Full | |
| Vaulted/Cathedral Ceilings, Skylight(s), Wood Laminate Floors, First Floor Laundry | |
| Range, Microwave, Dishwasher, Refrigerator, Washer, Dryer, Disposal, Stainless Steel Appliance(s) | |
| Not in DB | |
| Sidewalks, Street Lights, Street Paved | |
| — | |
| — | |
| — |
Tax History
| Year | Property Taxes |
|---|---|
| 2016 | $11,066 |
Contact Agent
Nearby Similar Homes
Nearby Sold Comparables
Contact Agent
Listing Provided By
RE/MAX Suburban










