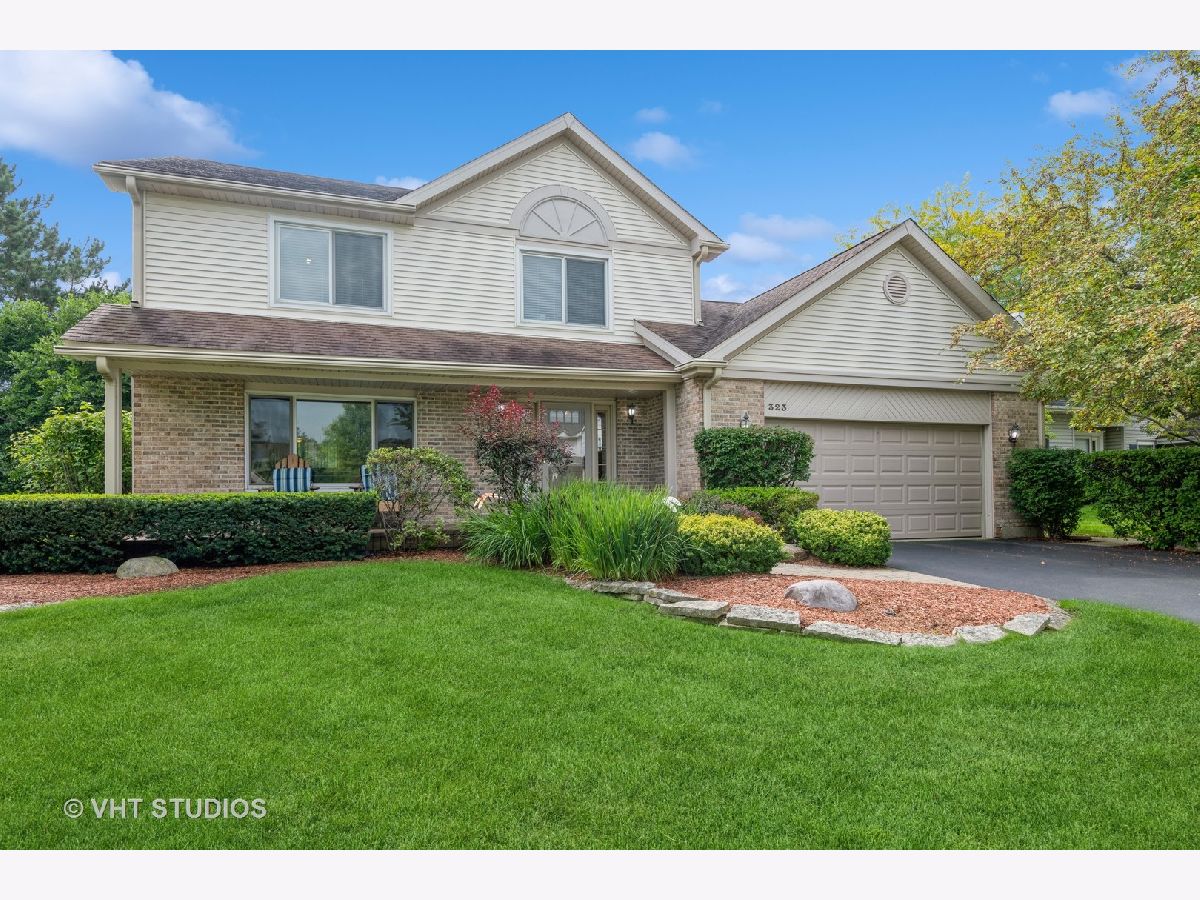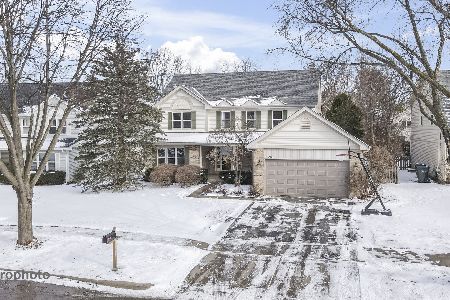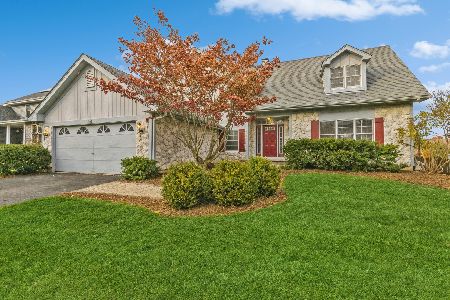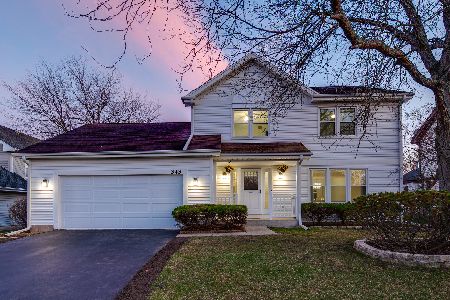323 Camden Place, Vernon Hills, Illinois 60061
$481,000
|
Sold
|
|
| Status: | Closed |
| Sqft: | 1,898 |
| Cost/Sqft: | $242 |
| Beds: | 3 |
| Baths: | 3 |
| Year Built: | 1989 |
| Property Taxes: | $10,740 |
| Days On Market: | 854 |
| Lot Size: | 0,21 |
Description
**Highest & best due by 1:00 pm on Monday 9/25** Located in lovely Hawthorn Club, this beautifully updated 3 bed/2.5 bath Fairfield model is the home you have been waiting for! You will immediately notice how much curb appeal there is with the professional landscaping and an adorable front porch. The first floor features hardwood floors, a large living room, separate dining room, powder room, family room and gorgeous kitchen which was updated in 2015. The eat-in kitchen features cherry cabinets, granite countertops, under cabinet lighting, stainless steel appliances and a patio door which leads to the expansive backyard. The second floor features three bedrooms all featuring newer luxury vinyl flooring, two full bathrooms which were updated in 2015 and a convenient laundry room. You will be impressed by the beautiful master suite which has a very large walk-in closet, vaulted ceilings and a stunning bathroom with walk-in shower and double sink. The finished partial basement offers plenty of space for both work and play. No shortage of storage with many closets throughout and a large crawl. Excellent location across from open land and just a short distance from the Vernon Hills Golf Course and Vernon Hills Metra!
Property Specifics
| Single Family | |
| — | |
| — | |
| 1989 | |
| — | |
| FAIRFIELD | |
| No | |
| 0.21 |
| Lake | |
| Hawthorn Club | |
| — / Not Applicable | |
| — | |
| — | |
| — | |
| 11886424 | |
| 15082140080000 |
Nearby Schools
| NAME: | DISTRICT: | DISTANCE: | |
|---|---|---|---|
|
Grade School
Hawthorn Elementary School (sout |
73 | — | |
|
Middle School
Hawthorn Middle School South |
73 | Not in DB | |
|
High School
Vernon Hills High School |
128 | Not in DB | |
Property History
| DATE: | EVENT: | PRICE: | SOURCE: |
|---|---|---|---|
| 30 Nov, 2023 | Sold | $481,000 | MRED MLS |
| 26 Sep, 2023 | Under contract | $459,900 | MRED MLS |
| 22 Sep, 2023 | Listed for sale | $459,900 | MRED MLS |














Room Specifics
Total Bedrooms: 3
Bedrooms Above Ground: 3
Bedrooms Below Ground: 0
Dimensions: —
Floor Type: —
Dimensions: —
Floor Type: —
Full Bathrooms: 3
Bathroom Amenities: Double Sink
Bathroom in Basement: 0
Rooms: —
Basement Description: Finished,Crawl
Other Specifics
| 2 | |
| — | |
| — | |
| — | |
| — | |
| 68X129X71X129 | |
| — | |
| — | |
| — | |
| — | |
| Not in DB | |
| — | |
| — | |
| — | |
| — |
Tax History
| Year | Property Taxes |
|---|---|
| 2023 | $10,740 |
Contact Agent
Nearby Similar Homes
Nearby Sold Comparables
Contact Agent
Listing Provided By
Baird & Warner










