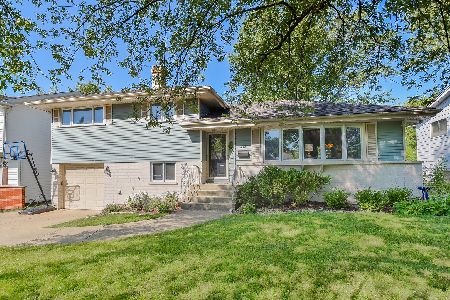308 Vernon Avenue, Wheaton, Illinois 60187
$365,000
|
Sold
|
|
| Status: | Closed |
| Sqft: | 2,041 |
| Cost/Sqft: | $184 |
| Beds: | 5 |
| Baths: | 3 |
| Year Built: | 1958 |
| Property Taxes: | $7,743 |
| Days On Market: | 2809 |
| Lot Size: | 0,19 |
Description
This beautiful home enjoys a bright, open floor plan, spacious master suite and welcoming exterior spaces on ultra-quiet Vernon Avenue! With a short walk to Emerson Elementary School and just over a mile to vibrant downtown Wheaton's dining, Metra and French Market, this has it all! The open main floor layout is anchored by a beautiful kitchen with granite counters that shares an oversized arched entry with the dining room and walk-out access to the deck. A large bay window overlooks the front yard from the airy living room, and the English lower level is a bright space with comfortable family room and half bath. Warm hardwood floors run throughout the five upper level bedrooms, highlighted by the master suite with marble fireplace, walk-in closet, luxurious spa bath and separate sitting room. Enjoy front-yard socialization on this quiet street in addition to unlimited entertaining and relaxing options in the private fenced backyard, where the daffodils are showing signs of spring!
Property Specifics
| Single Family | |
| — | |
| — | |
| 1958 | |
| None | |
| — | |
| No | |
| 0.19 |
| Du Page | |
| — | |
| 0 / Not Applicable | |
| None | |
| Lake Michigan,Public | |
| Public Sewer | |
| 09957679 | |
| 0518411014 |
Nearby Schools
| NAME: | DISTRICT: | DISTANCE: | |
|---|---|---|---|
|
Grade School
Emerson Elementary School |
200 | — | |
|
Middle School
Monroe Middle School |
200 | Not in DB | |
|
High School
Wheaton North High School |
200 | Not in DB | |
Property History
| DATE: | EVENT: | PRICE: | SOURCE: |
|---|---|---|---|
| 7 Sep, 2018 | Sold | $365,000 | MRED MLS |
| 31 Jul, 2018 | Under contract | $375,000 | MRED MLS |
| 21 May, 2018 | Listed for sale | $375,000 | MRED MLS |
Room Specifics
Total Bedrooms: 5
Bedrooms Above Ground: 5
Bedrooms Below Ground: 0
Dimensions: —
Floor Type: Hardwood
Dimensions: —
Floor Type: Hardwood
Dimensions: —
Floor Type: Hardwood
Dimensions: —
Floor Type: —
Full Bathrooms: 3
Bathroom Amenities: Whirlpool,Separate Shower,Double Sink,Full Body Spray Shower
Bathroom in Basement: 0
Rooms: Bedroom 5,Sitting Room,Walk In Closet,Deck
Basement Description: None
Other Specifics
| 1 | |
| Concrete Perimeter | |
| Asphalt,Brick | |
| Deck | |
| Fenced Yard | |
| 63X128 | |
| Pull Down Stair,Unfinished | |
| Full | |
| Hardwood Floors | |
| Range, Microwave, Dishwasher, Refrigerator, Washer, Dryer, Disposal | |
| Not in DB | |
| Street Paved | |
| — | |
| — | |
| Attached Fireplace Doors/Screen, Gas Log, Gas Starter |
Tax History
| Year | Property Taxes |
|---|---|
| 2018 | $7,743 |
Contact Agent
Nearby Similar Homes
Nearby Sold Comparables
Contact Agent
Listing Provided By
Keller Williams Premiere Properties






