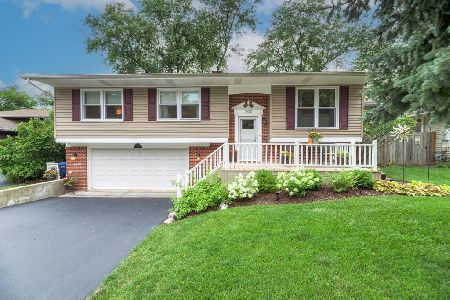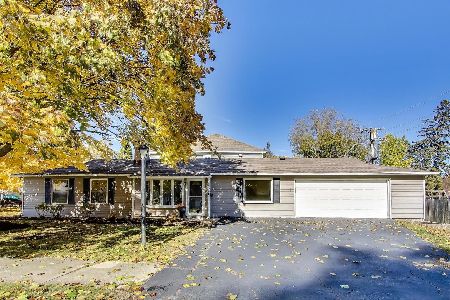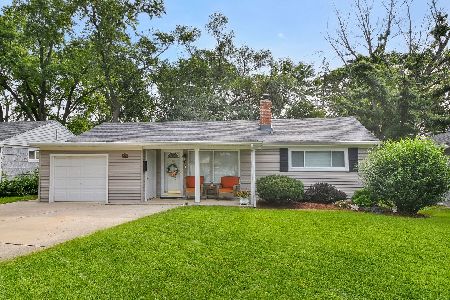302 Vernon Avenue, Wheaton, Illinois 60187
$317,500
|
Sold
|
|
| Status: | Closed |
| Sqft: | 1,262 |
| Cost/Sqft: | $256 |
| Beds: | 3 |
| Baths: | 2 |
| Year Built: | 1958 |
| Property Taxes: | $7,252 |
| Days On Market: | 1495 |
| Lot Size: | 0,19 |
Description
This fabulous 3 bed, 1.5 bath split level, with a rare finished sub-basement is seeking new owners. The home features hardwood floors throughout the formal living room and dining room. Enjoy preparing meals in the bright, white kitchen. Upstairs are 3 nice bedrooms all with hardwood floors and a shared bathroom. The lower level features a powder room and family room space. The finished sub-basement provides more space for watching movies, playing ping-pong or working from home. The backyard is fully fenced and features a large deck and a shed with plenty of additional storage. The next owner is sure to enjoy the close proximity to Downtown Wheaton. Walking distance to the DuPage County Fairgrounds, Prairie Path, Jefferson Early Childhood Center, Emerson Elementary School & Monroe Middle School.
Property Specifics
| Single Family | |
| — | |
| — | |
| 1958 | |
| Partial | |
| — | |
| No | |
| 0.19 |
| Du Page | |
| — | |
| 0 / Not Applicable | |
| None | |
| Lake Michigan | |
| Public Sewer | |
| 11252161 | |
| 0518411013 |
Nearby Schools
| NAME: | DISTRICT: | DISTANCE: | |
|---|---|---|---|
|
Grade School
Emerson Elementary School |
200 | — | |
|
Middle School
Monroe Middle School |
200 | Not in DB | |
|
High School
Wheaton North High School |
200 | Not in DB | |
Property History
| DATE: | EVENT: | PRICE: | SOURCE: |
|---|---|---|---|
| 22 Nov, 2016 | Sold | $283,000 | MRED MLS |
| 13 Oct, 2016 | Under contract | $289,000 | MRED MLS |
| — | Last price change | $295,000 | MRED MLS |
| 15 Aug, 2016 | Listed for sale | $295,000 | MRED MLS |
| 9 Dec, 2021 | Sold | $317,500 | MRED MLS |
| 3 Nov, 2021 | Under contract | $322,500 | MRED MLS |
| — | Last price change | $325,000 | MRED MLS |
| 21 Oct, 2021 | Listed for sale | $325,000 | MRED MLS |
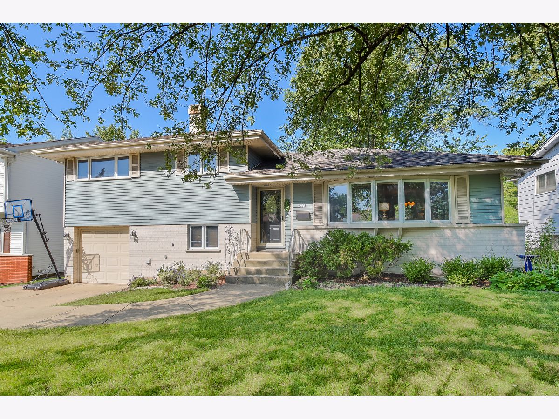
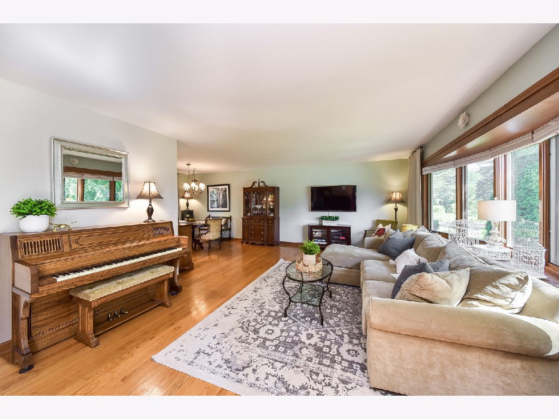
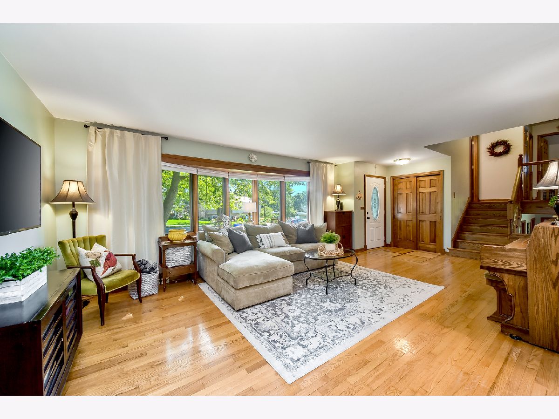
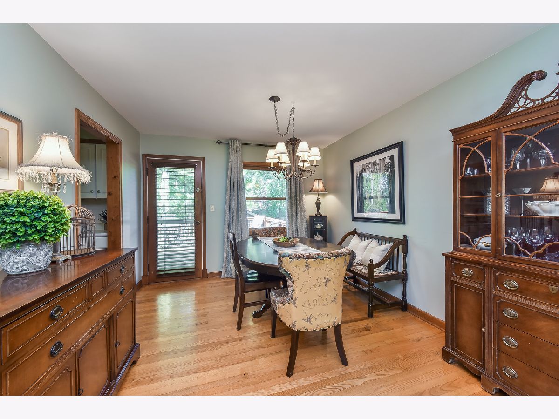
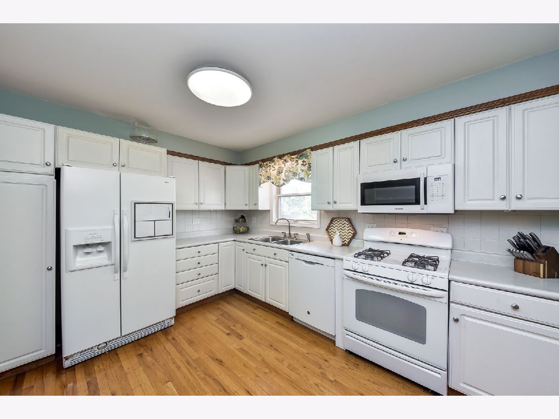
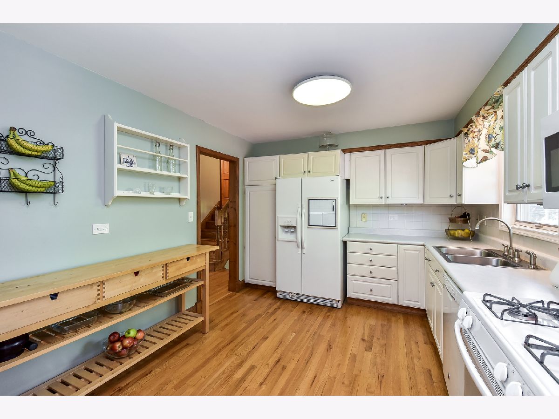
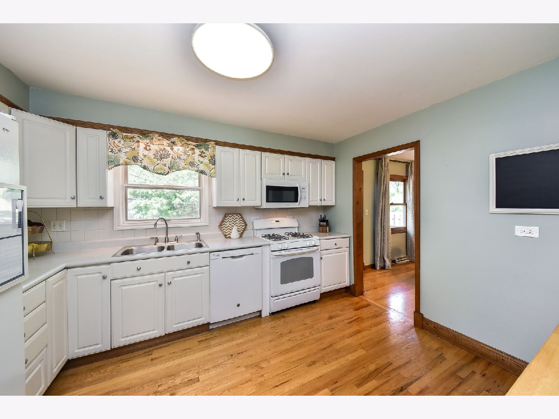
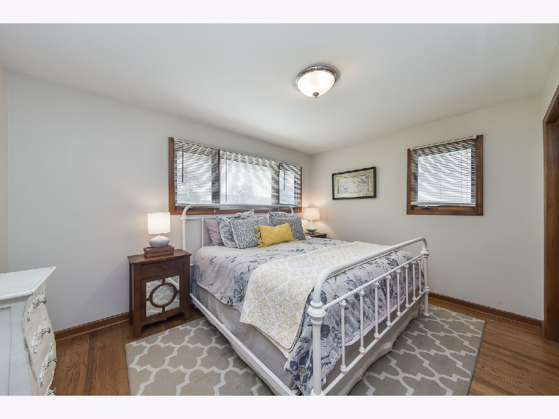
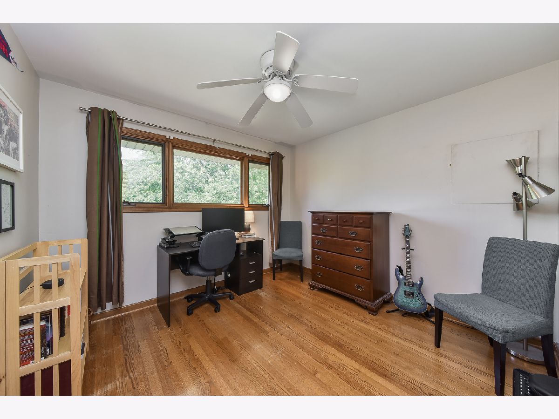
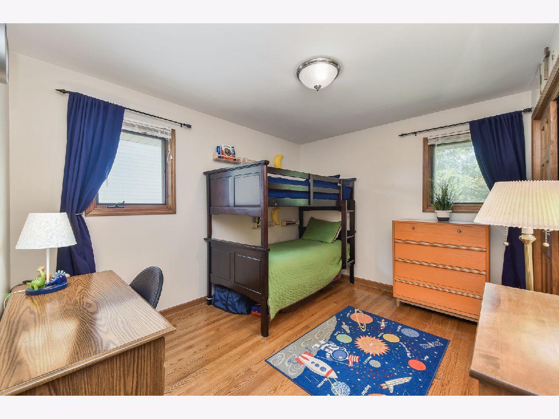
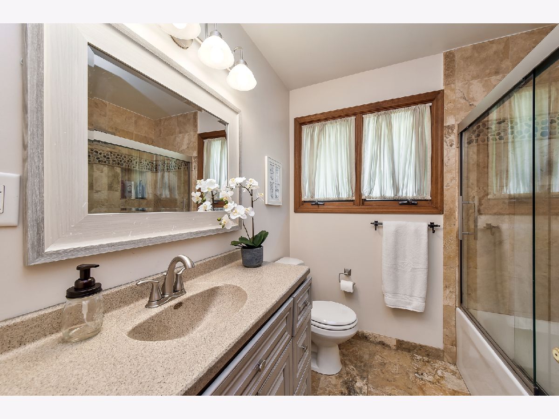
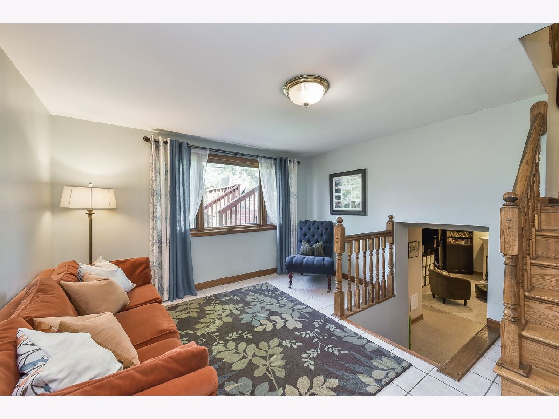
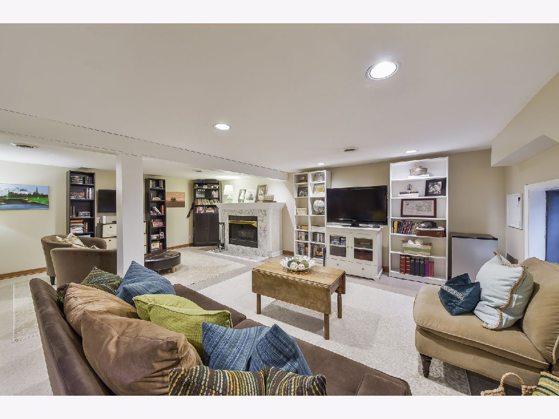
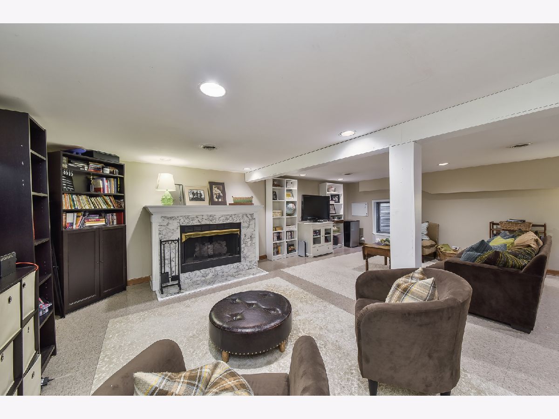
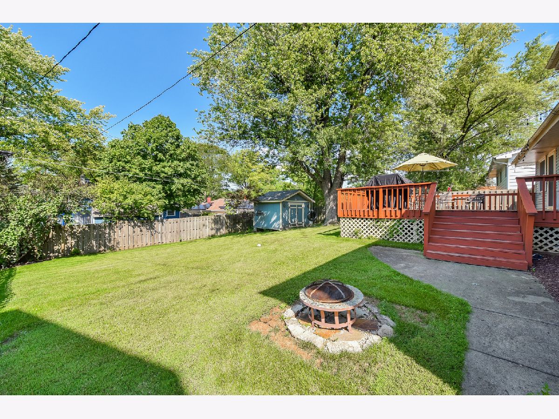
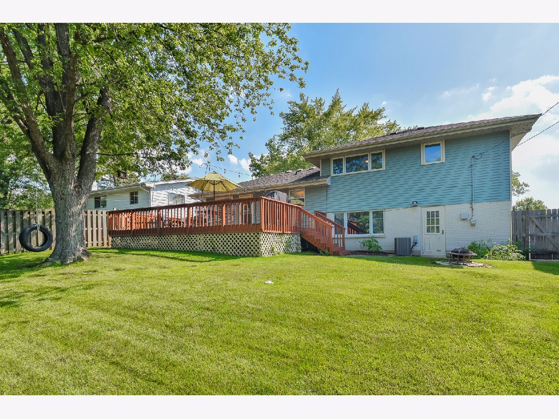
Room Specifics
Total Bedrooms: 3
Bedrooms Above Ground: 3
Bedrooms Below Ground: 0
Dimensions: —
Floor Type: Hardwood
Dimensions: —
Floor Type: Hardwood
Full Bathrooms: 2
Bathroom Amenities: —
Bathroom in Basement: 0
Rooms: Recreation Room
Basement Description: Sub-Basement
Other Specifics
| 1 | |
| — | |
| Concrete | |
| Deck | |
| Fenced Yard | |
| 63X128 | |
| — | |
| — | |
| Hardwood Floors | |
| Range, Microwave, Dishwasher, Refrigerator, Washer, Dryer | |
| Not in DB | |
| Street Lights, Street Paved | |
| — | |
| — | |
| Gas Log |
Tax History
| Year | Property Taxes |
|---|---|
| 2016 | $5,125 |
| 2021 | $7,252 |
Contact Agent
Nearby Similar Homes
Nearby Sold Comparables
Contact Agent
Listing Provided By
Berkshire Hathaway HomeServices Chicago

