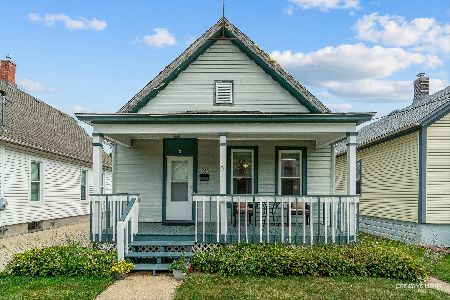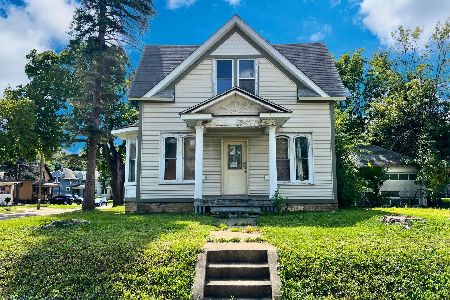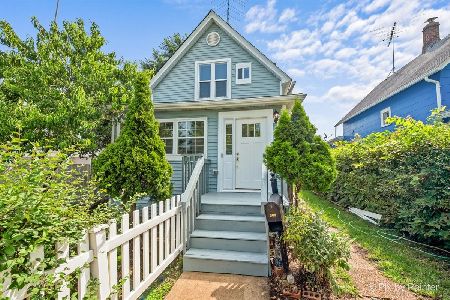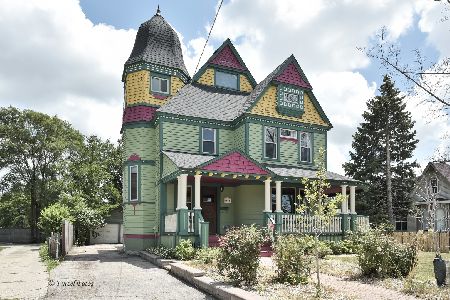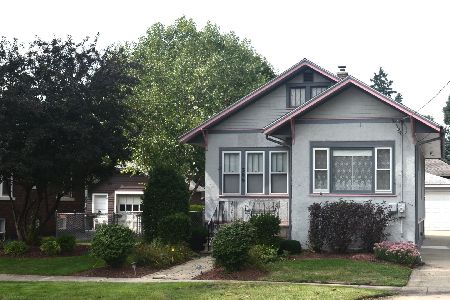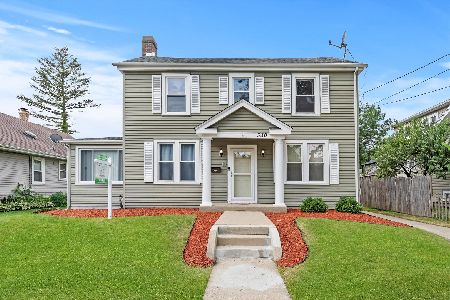308 Wheelock Street, Elgin, Illinois 60123
$140,000
|
Sold
|
|
| Status: | Closed |
| Sqft: | 1,000 |
| Cost/Sqft: | $150 |
| Beds: | 2 |
| Baths: | 2 |
| Year Built: | 1943 |
| Property Taxes: | $4,478 |
| Days On Market: | 3777 |
| Lot Size: | 0,00 |
Description
Charming 2 bedroom brick bungalow with 2 bedrooms and 2 full baths on Elgin's Westside. Their is also a kitchen nook for eating. A floored unfinished attic with an interior stair case is waiting to be finished! The finished basement adds extra living space. Located on a quiet street with great neighbors. This home has a 1.5 car garage and two enclosed porches. All natural woodwork, a built in linen closet and laundry shoot add to the charm. Call today to schedule a showing. Serious inquiries only. Quick close available.
Property Specifics
| Single Family | |
| — | |
| Bungalow | |
| 1943 | |
| Full | |
| — | |
| No | |
| — |
| Kane | |
| — | |
| 0 / Not Applicable | |
| None | |
| Lake Michigan | |
| Public Sewer | |
| 09008349 | |
| 0623229014 |
Nearby Schools
| NAME: | DISTRICT: | DISTANCE: | |
|---|---|---|---|
|
Grade School
Lowrie Elementary School |
46 | — | |
|
Middle School
Abbott Middle School |
46 | Not in DB | |
|
High School
Larkin High School |
46 | Not in DB | |
Property History
| DATE: | EVENT: | PRICE: | SOURCE: |
|---|---|---|---|
| 28 Sep, 2015 | Sold | $140,000 | MRED MLS |
| 21 Aug, 2015 | Under contract | $149,900 | MRED MLS |
| 11 Aug, 2015 | Listed for sale | $149,900 | MRED MLS |
Room Specifics
Total Bedrooms: 2
Bedrooms Above Ground: 2
Bedrooms Below Ground: 0
Dimensions: —
Floor Type: Carpet
Full Bathrooms: 2
Bathroom Amenities: —
Bathroom in Basement: 1
Rooms: Screened Porch,Recreation Room
Basement Description: Finished
Other Specifics
| 1.5 | |
| — | |
| — | |
| — | |
| — | |
| 55X133 | |
| Full,Interior Stair,Unfinished | |
| None | |
| First Floor Bedroom, First Floor Full Bath | |
| Range, Refrigerator, Washer, Dryer | |
| Not in DB | |
| — | |
| — | |
| — | |
| — |
Tax History
| Year | Property Taxes |
|---|---|
| 2015 | $4,478 |
Contact Agent
Nearby Similar Homes
Nearby Sold Comparables
Contact Agent
Listing Provided By
4 Sale Realty, Inc.

