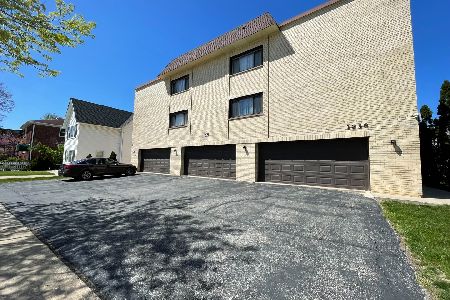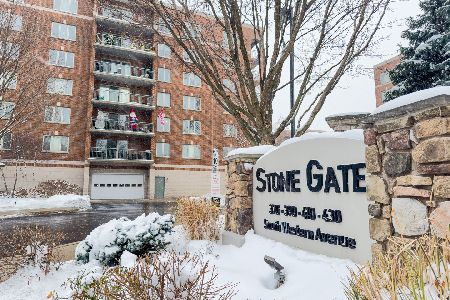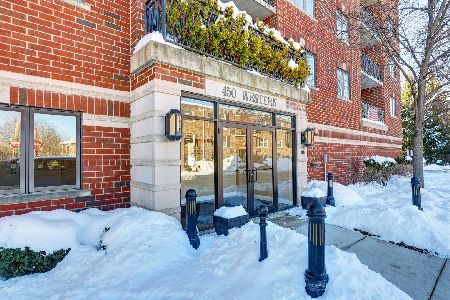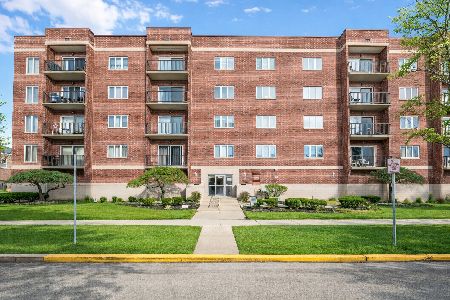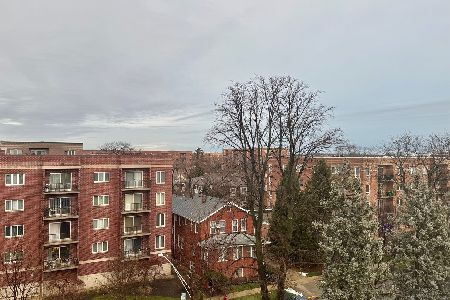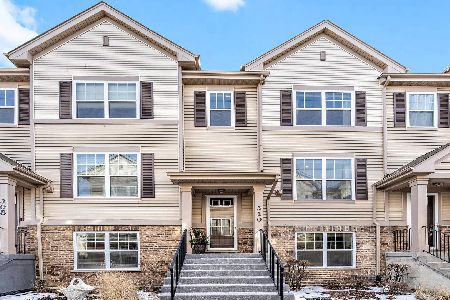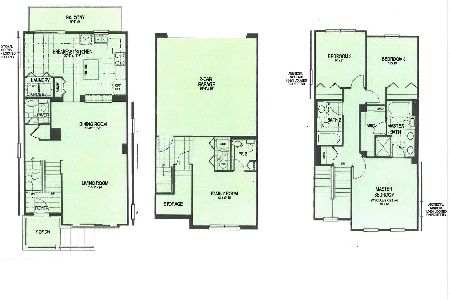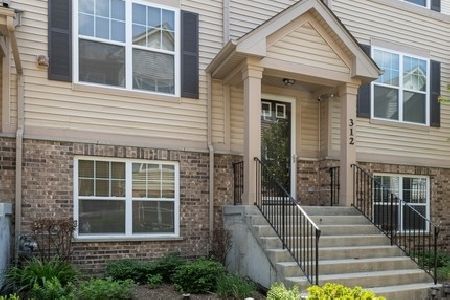308 Wildflower Street, Des Plaines, Illinois 60016
$310,000
|
Sold
|
|
| Status: | Closed |
| Sqft: | 1,971 |
| Cost/Sqft: | $165 |
| Beds: | 2 |
| Baths: | 3 |
| Year Built: | 2013 |
| Property Taxes: | $7,126 |
| Days On Market: | 1926 |
| Lot Size: | 0,00 |
Description
Spectacular END - Unit Warrington model with an expanded kitchen, almost 2,000 square feet of living space, a northern exposure and interior courtyard location completely void of street traffic - peace and quiet resides here, so can YOU! Your main level with living room, dining room, eat-in kitchen, and powder room all feature hardwood floors, 9' ceilings, and recessed lights throughout. The kitchen has been expanded to provide a larger eating/entertaining area with large granite island that can be used as a breakfast bar, glass mosaic backsplash, kitchen pass through to the living space, 42"maple shaker cabinets, granite counters, stainless steel appliances, and pantry. The second level also has hardwood floors throughout, the master bedroom with a cathedral ceiling, recessed lights, two closets with one being a walk-in closet, a master bathroom with double sinks, and a step-in shower. The second bedroom also with hardwood floors and a private en-suite bathroom which is terrific especially if you're having company stay over, this bedroom also with a walk-in closet. Where's the laundry? Don't worry when it comes time to do the laundry - it's upstairs with the bedrooms so no going up and down with the basket. Your lower level hosts the family room - great for watching TV, kids playroom, home office, or that "Man" cave. You also have a private entry 2 car garage and with this being an end unit you do have three additional windows that interior units do not have and one less neighbor. Did I mention the location? Walking distance to downtown, Metra, restaurants, and shops. This one is truly IMPRESSIVE!
Property Specifics
| Condos/Townhomes | |
| 2 | |
| — | |
| 2013 | |
| English | |
| WARRINGTON | |
| No | |
| — |
| Cook | |
| Lexington Park | |
| 177 / Monthly | |
| Insurance,Exterior Maintenance,Lawn Care,Snow Removal | |
| Public | |
| Public Sewer | |
| 10905539 | |
| 09172130210000 |
Nearby Schools
| NAME: | DISTRICT: | DISTANCE: | |
|---|---|---|---|
|
Grade School
North Elementary School |
62 | — | |
|
Middle School
Chippewa Middle School |
62 | Not in DB | |
|
High School
Maine West High School |
207 | Not in DB | |
Property History
| DATE: | EVENT: | PRICE: | SOURCE: |
|---|---|---|---|
| 30 Nov, 2020 | Sold | $310,000 | MRED MLS |
| 9 Nov, 2020 | Under contract | $325,000 | MRED MLS |
| 14 Oct, 2020 | Listed for sale | $325,000 | MRED MLS |
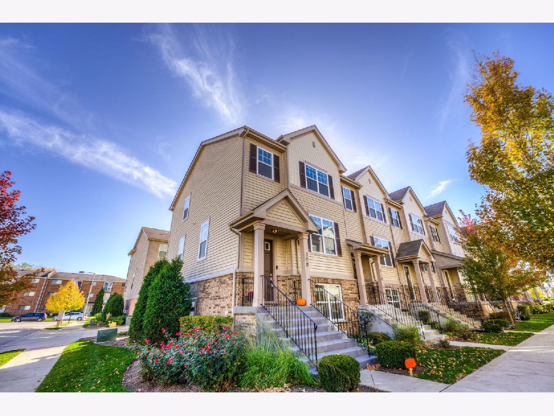
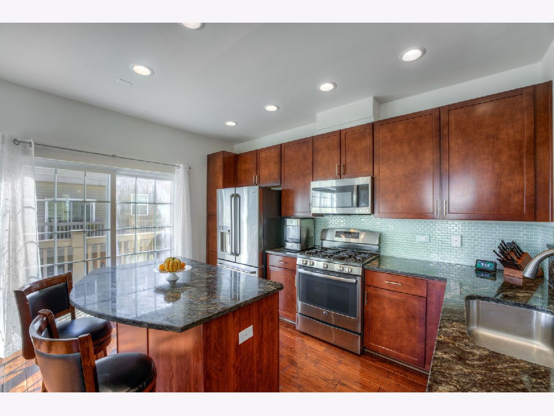
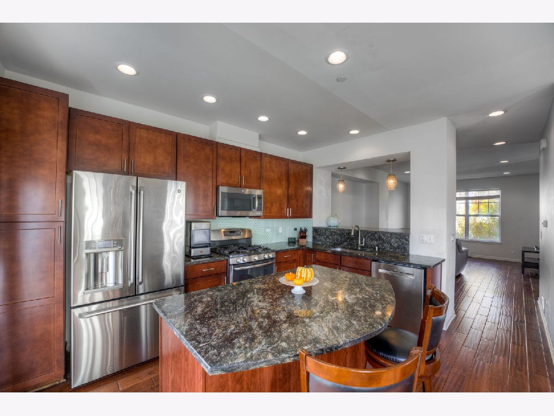
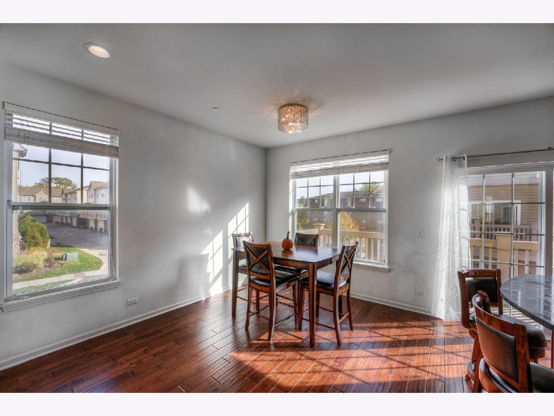
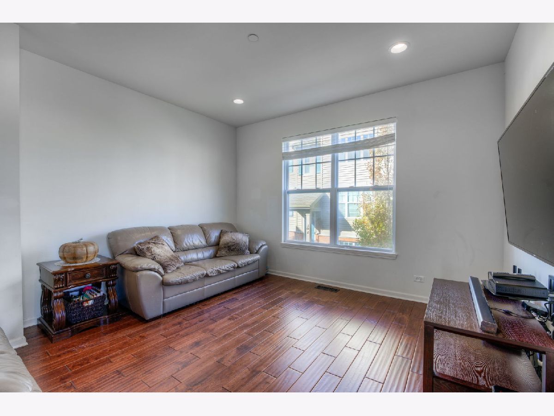
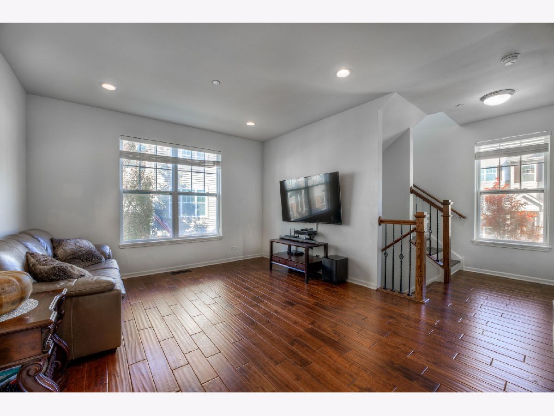
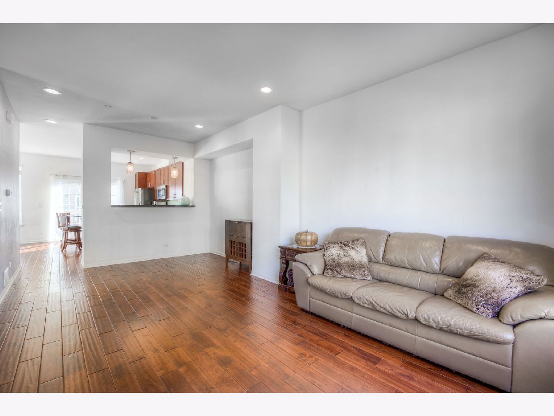
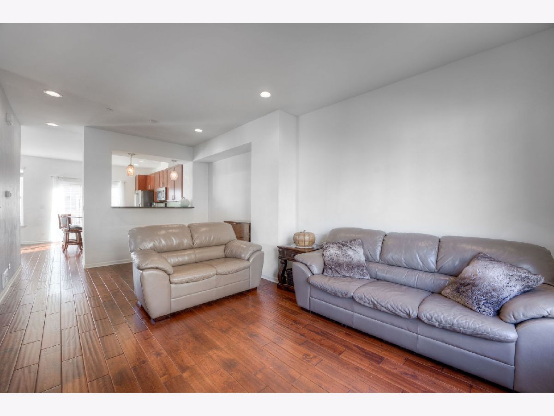
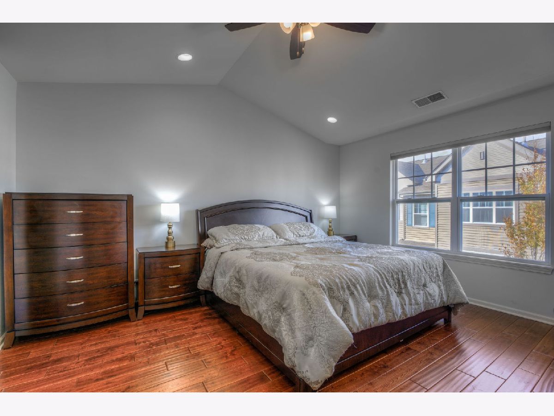
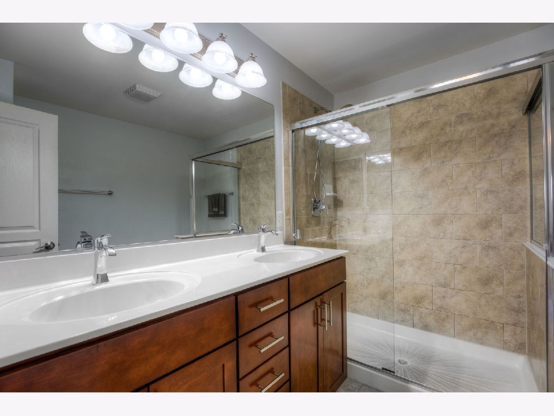
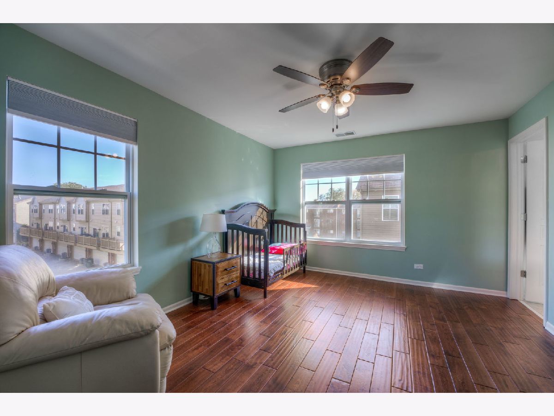
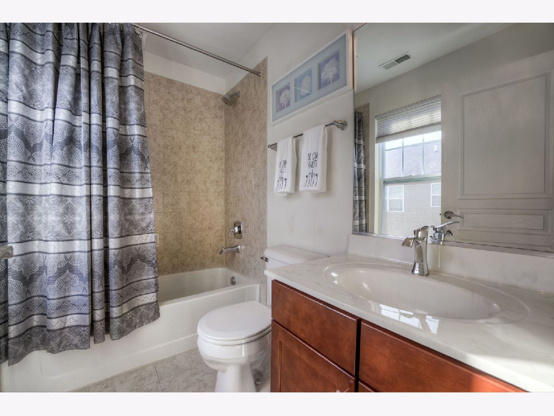
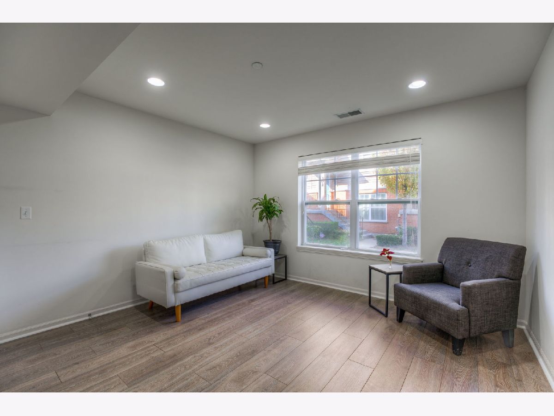
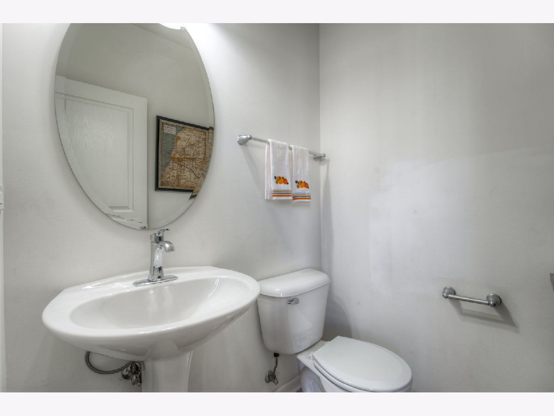
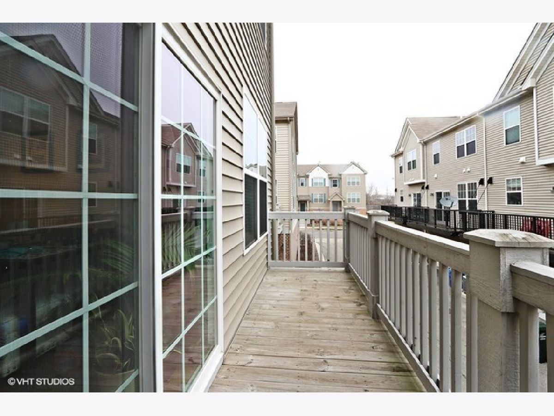
Room Specifics
Total Bedrooms: 2
Bedrooms Above Ground: 2
Bedrooms Below Ground: 0
Dimensions: —
Floor Type: Hardwood
Full Bathrooms: 3
Bathroom Amenities: Double Sink
Bathroom in Basement: 0
Rooms: No additional rooms
Basement Description: Finished
Other Specifics
| 2 | |
| Concrete Perimeter | |
| Asphalt | |
| Balcony, Porch, Storms/Screens, End Unit | |
| Corner Lot,Landscaped | |
| 33 X 62 X 36 X62 | |
| — | |
| Full | |
| Vaulted/Cathedral Ceilings, Hardwood Floors, Second Floor Laundry, Laundry Hook-Up in Unit, Storage, Walk-In Closet(s), Ceiling - 9 Foot, Granite Counters | |
| Range, Microwave, Dishwasher, High End Refrigerator, Washer, Dryer, Disposal, Stainless Steel Appliance(s), Gas Oven | |
| Not in DB | |
| — | |
| — | |
| Storage, Park, Ceiling Fan, Private Laundry Hkup | |
| — |
Tax History
| Year | Property Taxes |
|---|---|
| 2020 | $7,126 |
Contact Agent
Nearby Similar Homes
Nearby Sold Comparables
Contact Agent
Listing Provided By
Coldwell Banker Realty

