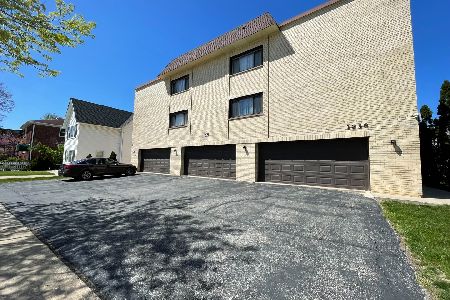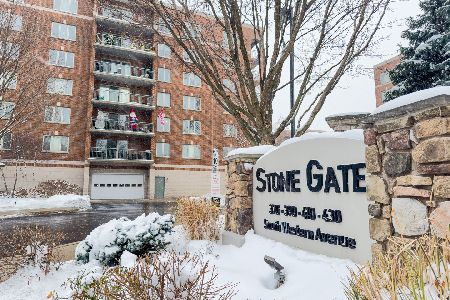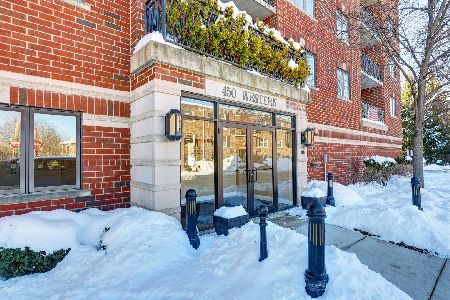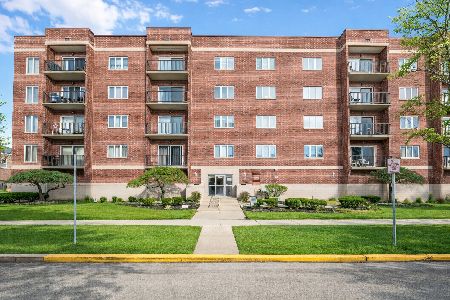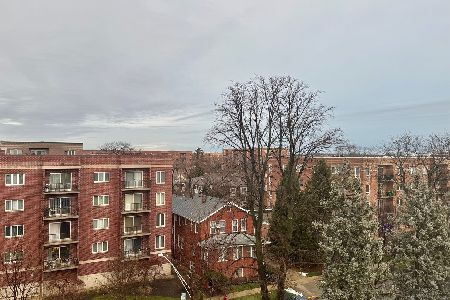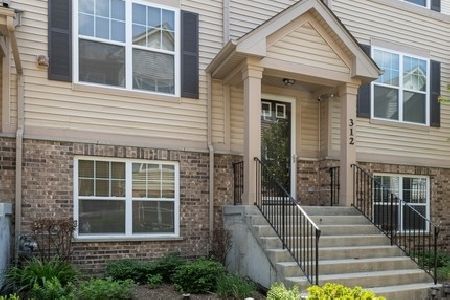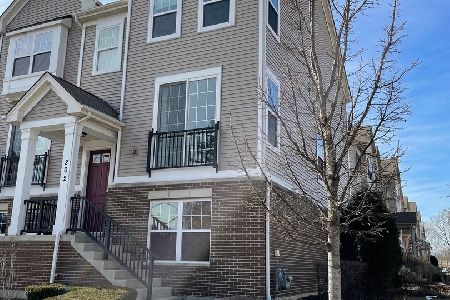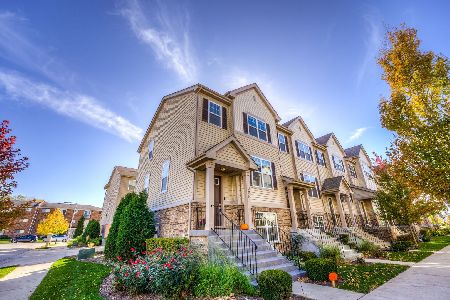312 Wildflower Street, Des Plaines, Illinois 60016
$330,000
|
Sold
|
|
| Status: | Closed |
| Sqft: | 1,971 |
| Cost/Sqft: | $178 |
| Beds: | 2 |
| Baths: | 3 |
| Year Built: | 2013 |
| Property Taxes: | $7,174 |
| Days On Market: | 1584 |
| Lot Size: | 0,00 |
Description
Walk into this modern, tastefully appointed townhome and experience the good life. Wall-to-wall wooden floors throughout the second floor. Open concept living and dining room with built-in ceiling speakers, wired for room-filling surround sound. Large, open concept kitchen with large designer island and separate breakfast bar, wide open pantry space, granite countertops, high end stainless steel appliances, energy efficient lighting and built-in ceiling speaker. Walk out to the newly refinished, spacious balcony right from the kitchen. Next, take the carpeted split level stairs to the third floor private living space and find gorgeous, oversized bedrooms with attached full baths. The master suite welcomes you with vaulted ceilings that lead into the en-suite master bath with his and hers double vanities. Enjoy a relaxing hot shower in the walk-in and, when ready, grab fresh towels from the nearby built-in linen closet. Large walk-in closet. Separate spillover closet. Make your way to the second bedroom or, if you prefer, home office complete with its own private full bath with bathtub. Carpets throughout the third floor. Walk two floors down to your own finished basement with tile and carpet flooring. Just outside is your private 2 car garage with extra storage space. Pristine, newly resurfaced driveway. New A/C unit (2018). Close to downtown Des Plaines commercial district, METRA, various green spaces, tennis courts and eclectic neighborhood eateries. Welcome home!
Property Specifics
| Condos/Townhomes | |
| 3 | |
| — | |
| 2013 | |
| None | |
| — | |
| No | |
| — |
| Cook | |
| Lexington Park | |
| 177 / Monthly | |
| Exterior Maintenance,Lawn Care,Snow Removal | |
| Lake Michigan | |
| Public Sewer | |
| 11225795 | |
| 09172130230000 |
Nearby Schools
| NAME: | DISTRICT: | DISTANCE: | |
|---|---|---|---|
|
Grade School
North Elementary School |
62 | — | |
|
Middle School
Chippewa Middle School |
62 | Not in DB | |
|
High School
Maine West High School |
207 | Not in DB | |
Property History
| DATE: | EVENT: | PRICE: | SOURCE: |
|---|---|---|---|
| 9 Apr, 2018 | Sold | $295,000 | MRED MLS |
| 31 Jan, 2018 | Under contract | $299,000 | MRED MLS |
| 29 Jan, 2018 | Listed for sale | $299,000 | MRED MLS |
| 31 Jul, 2020 | Sold | $304,000 | MRED MLS |
| 23 Jun, 2020 | Under contract | $314,900 | MRED MLS |
| 18 Jun, 2020 | Listed for sale | $314,900 | MRED MLS |
| 7 Dec, 2021 | Sold | $330,000 | MRED MLS |
| 23 Oct, 2021 | Under contract | $350,000 | MRED MLS |
| — | Last price change | $359,000 | MRED MLS |
| 21 Sep, 2021 | Listed for sale | $359,000 | MRED MLS |
| 31 May, 2024 | Sold | $410,000 | MRED MLS |
| 11 Apr, 2024 | Under contract | $410,000 | MRED MLS |
| 22 Mar, 2024 | Listed for sale | $410,000 | MRED MLS |
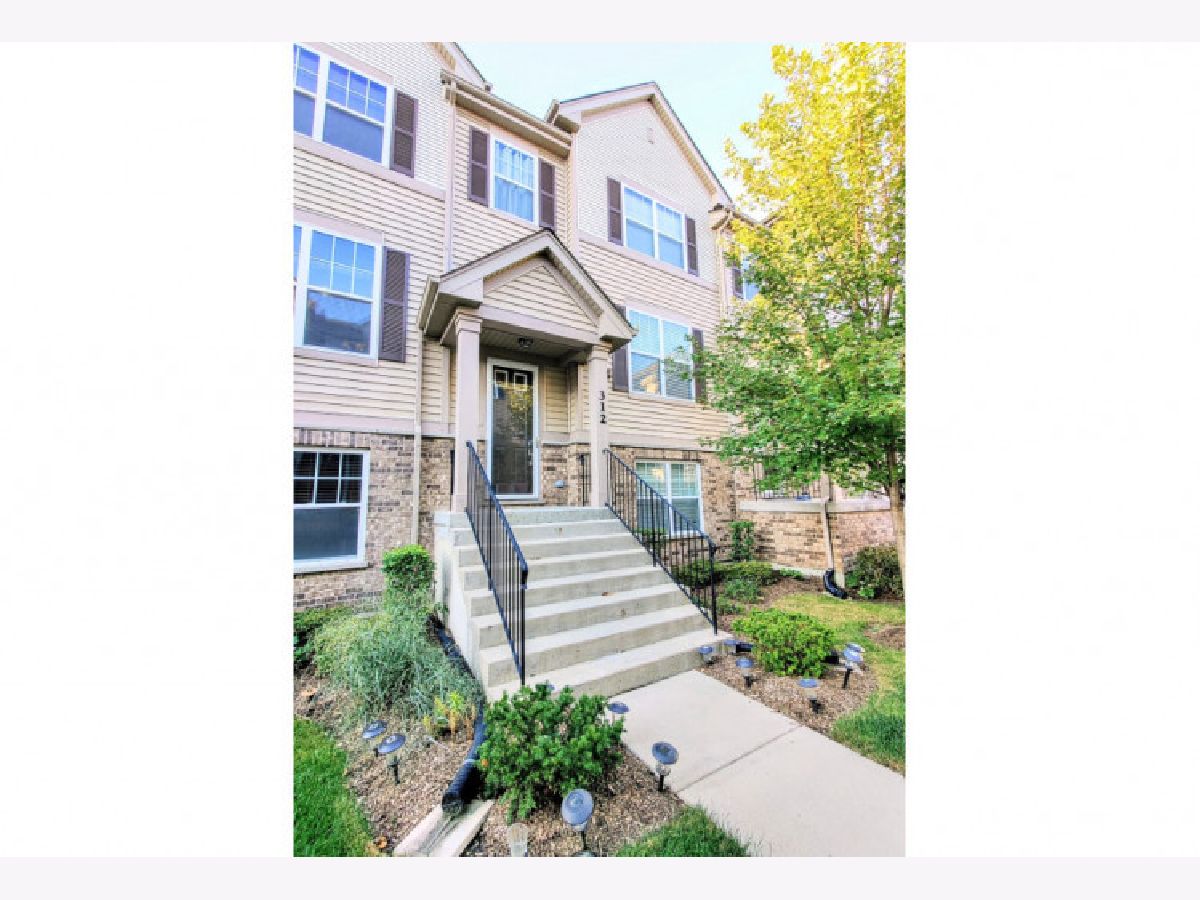
Room Specifics
Total Bedrooms: 2
Bedrooms Above Ground: 2
Bedrooms Below Ground: 0
Dimensions: —
Floor Type: Carpet
Full Bathrooms: 3
Bathroom Amenities: —
Bathroom in Basement: 0
Rooms: Balcony/Porch/Lanai
Basement Description: None
Other Specifics
| 2 | |
| Concrete Perimeter | |
| — | |
| Balcony, Porch | |
| Landscaped | |
| 50X30 | |
| — | |
| Full | |
| Vaulted/Cathedral Ceilings, Second Floor Laundry, Laundry Hook-Up in Unit, Some Wood Floors | |
| Range, Microwave, Dishwasher, Refrigerator, Washer, Dryer, Disposal, Stainless Steel Appliance(s) | |
| Not in DB | |
| — | |
| — | |
| — | |
| — |
Tax History
| Year | Property Taxes |
|---|---|
| 2018 | $6,659 |
| 2020 | $6,886 |
| 2021 | $7,174 |
| 2024 | $8,114 |
Contact Agent
Nearby Similar Homes
Nearby Sold Comparables
Contact Agent
Listing Provided By
4 Sale Realty, Inc.

