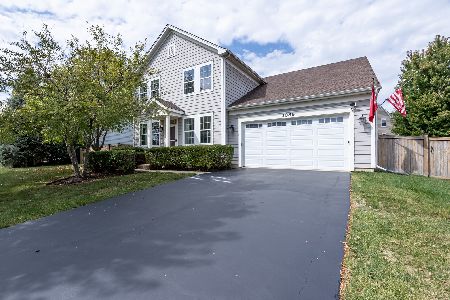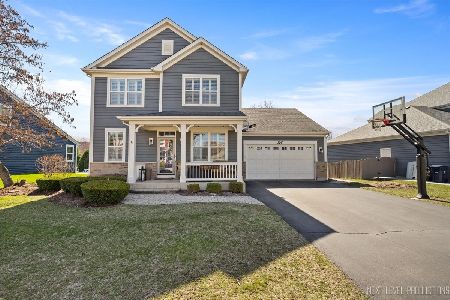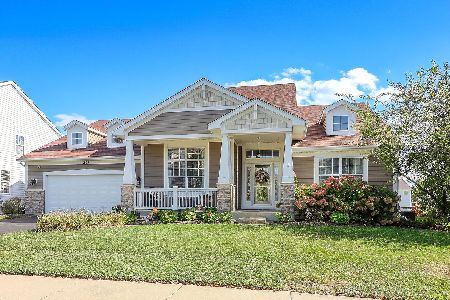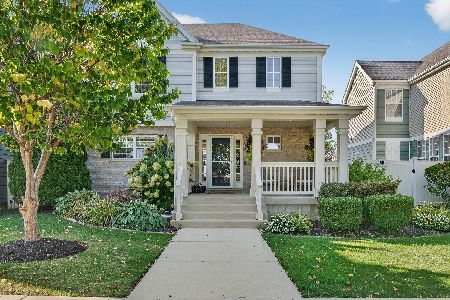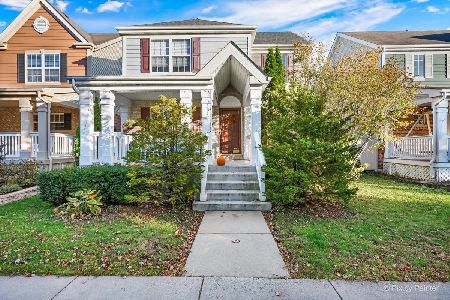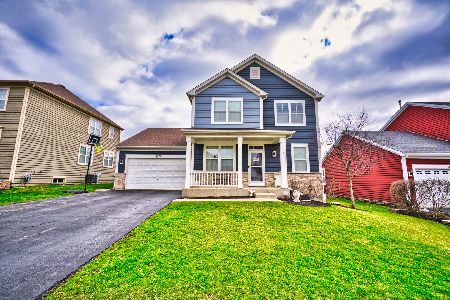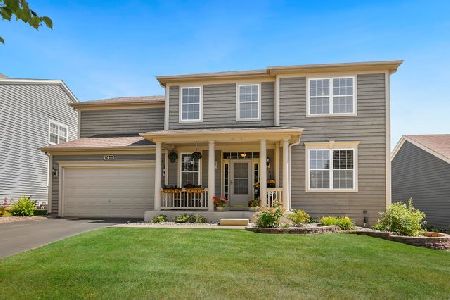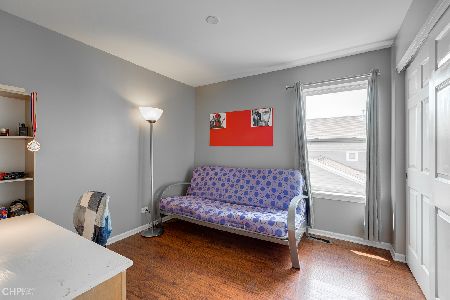3083 Chalkstone Avenue, Elgin, Illinois 60124
$305,000
|
Sold
|
|
| Status: | Closed |
| Sqft: | 3,046 |
| Cost/Sqft: | $101 |
| Beds: | 4 |
| Baths: | 4 |
| Year Built: | 2005 |
| Property Taxes: | $8,445 |
| Days On Market: | 3859 |
| Lot Size: | 0,00 |
Description
Amazing 3000+sqft Cullen Model Located in the Premier Providence Subdivision and 301 School District. The Home Features: Full Finished Basement, Fenced Yard, Huge 32 x 22 Brick Paver Patio. 4 Bedrooms, Loft, 3.1 Baths, 1st Floor Office. Gourmet Kitchen w/Granite Counters, Double Oven, Island, Large Master Suite, His & Hers Walk in Closets, & Ultra Bath. Walking Distance to the Park, Club House & Walking/Biking Paths.
Property Specifics
| Single Family | |
| — | |
| — | |
| 2005 | |
| Full | |
| CULLEN | |
| No | |
| — |
| Kane | |
| Providence | |
| 295 / Annual | |
| None | |
| Public | |
| Public Sewer | |
| 08890632 | |
| 0618483006 |
Nearby Schools
| NAME: | DISTRICT: | DISTANCE: | |
|---|---|---|---|
|
Grade School
Country Trails Elementary School |
301 | — | |
|
Middle School
Prairie Knolls Middle School |
301 | Not in DB | |
|
High School
Central High School |
301 | Not in DB | |
Property History
| DATE: | EVENT: | PRICE: | SOURCE: |
|---|---|---|---|
| 20 May, 2011 | Sold | $209,700 | MRED MLS |
| 12 Apr, 2011 | Under contract | $209,700 | MRED MLS |
| 31 Mar, 2011 | Listed for sale | $209,700 | MRED MLS |
| 31 Jul, 2015 | Sold | $305,000 | MRED MLS |
| 12 Jun, 2015 | Under contract | $309,000 | MRED MLS |
| — | Last price change | $319,900 | MRED MLS |
| 14 Apr, 2015 | Listed for sale | $324,900 | MRED MLS |
Room Specifics
Total Bedrooms: 4
Bedrooms Above Ground: 4
Bedrooms Below Ground: 0
Dimensions: —
Floor Type: Carpet
Dimensions: —
Floor Type: Carpet
Dimensions: —
Floor Type: Carpet
Full Bathrooms: 4
Bathroom Amenities: Separate Shower,Steam Shower,Double Sink
Bathroom in Basement: 1
Rooms: Bonus Room,Den,Eating Area,Loft,Office,Recreation Room
Basement Description: Finished
Other Specifics
| 2 | |
| Concrete Perimeter | |
| Asphalt | |
| Patio, Porch, Brick Paver Patio | |
| Fenced Yard | |
| 113X73X113X65 | |
| — | |
| Full | |
| Wood Laminate Floors, First Floor Laundry | |
| Double Oven, Microwave, Dishwasher, Refrigerator, Washer, Dryer, Disposal | |
| Not in DB | |
| Tennis Courts, Sidewalks, Street Lights, Street Paved | |
| — | |
| — | |
| — |
Tax History
| Year | Property Taxes |
|---|---|
| 2011 | $8,671 |
| 2015 | $8,445 |
Contact Agent
Nearby Similar Homes
Nearby Sold Comparables
Contact Agent
Listing Provided By
Street Side Realty LLC

