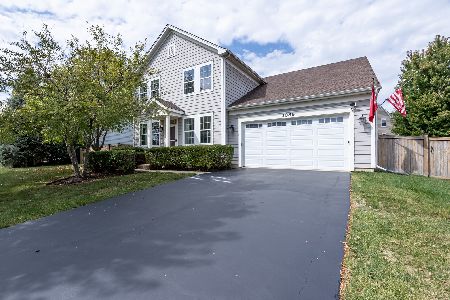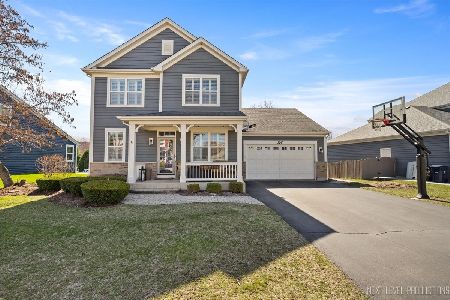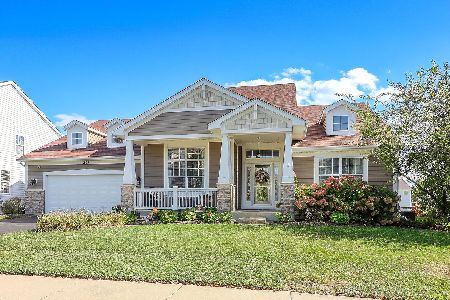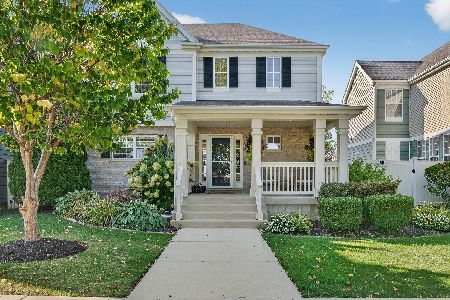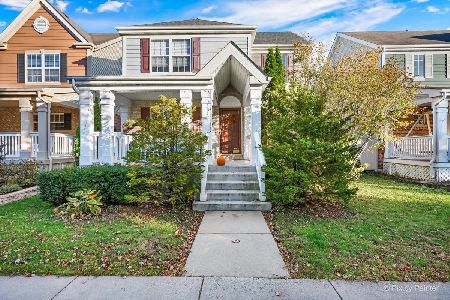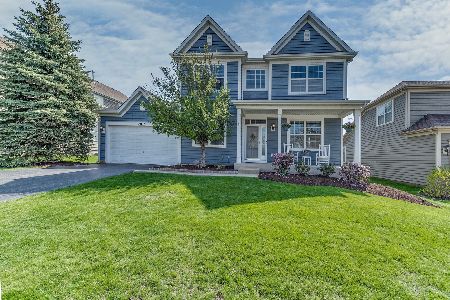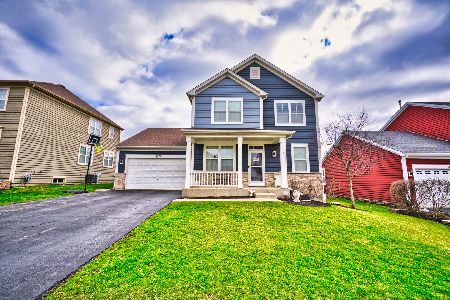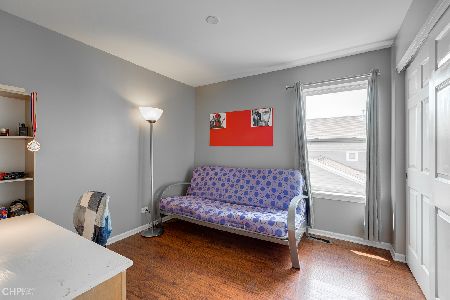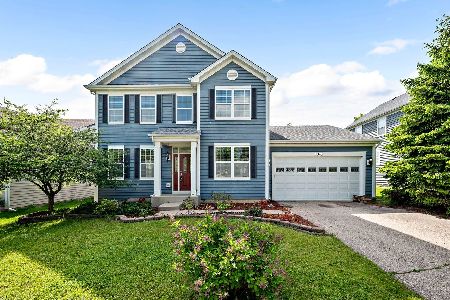3077 Chalkstone Avenue, Elgin, Illinois 60124
$348,000
|
Sold
|
|
| Status: | Closed |
| Sqft: | 3,601 |
| Cost/Sqft: | $96 |
| Beds: | 3 |
| Baths: | 4 |
| Year Built: | 2005 |
| Property Taxes: | $9,881 |
| Days On Market: | 1901 |
| Lot Size: | 0,19 |
Description
NO EXPENSE WAS SPARED IN THIS PRISTINE DREAM HOME! This SUNNY WEST FACING property is TRULY UNIQUE & could easily be converted to a 4 bedroom! The OPEN CONCEPT EAT-IN-KITCHEN boasts a LARGE ISLAND w/breakfast bar, gorgeous 42" cabinetry, butler's pantry, cabinet lighting, & accent back-splash! Enjoy winter nights around the wood burning fireplace & spend your summers on the elegant stamped concrete patio! Work from home with ease in the conveniently located 1st floor den! 2nd floor features an open and airy loft along with a HUGE 4th guest room/bonus room! The luxurious master suite offers a relaxing soaking tub, separate shower, dual sink vanity, & ample walk-in closet space! Enjoy the STUNNING FULLY FINISHED BASEMENT with upgraded floors, lighting, surround sound, WET BAR, & NEWER powder room! This home is conveniently located near to shopping, entertainment, & restaurants! Easy access to Metra, 20, 90, & Randall! HIGHLY RATED SCHOOLS! THIS IS THE ONE YOU'VE BEEN WAITING FOR!
Property Specifics
| Single Family | |
| — | |
| — | |
| 2005 | |
| Partial | |
| — | |
| No | |
| 0.19 |
| Kane | |
| — | |
| 325 / Annual | |
| Other | |
| Public | |
| Public Sewer | |
| 10824896 | |
| 0618483003 |
Nearby Schools
| NAME: | DISTRICT: | DISTANCE: | |
|---|---|---|---|
|
Middle School
Prairie Knolls Middle School |
301 | Not in DB | |
|
High School
Central High School |
301 | Not in DB | |
Property History
| DATE: | EVENT: | PRICE: | SOURCE: |
|---|---|---|---|
| 9 Oct, 2020 | Sold | $348,000 | MRED MLS |
| 27 Aug, 2020 | Under contract | $345,000 | MRED MLS |
| 21 Aug, 2020 | Listed for sale | $345,000 | MRED MLS |
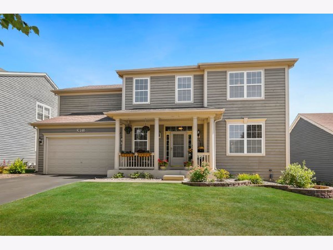
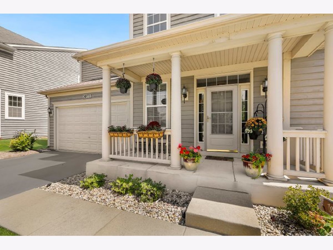
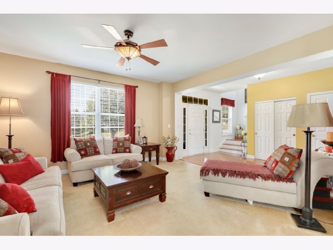
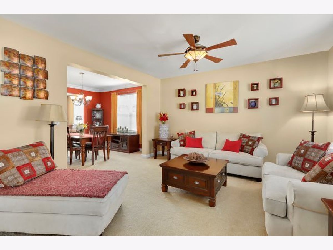
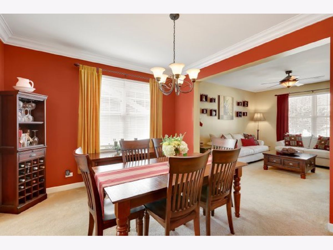
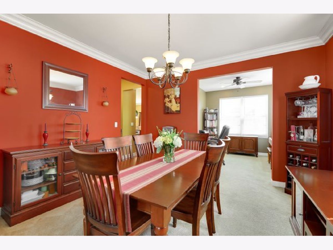
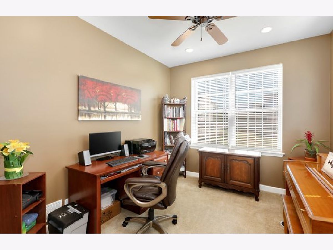
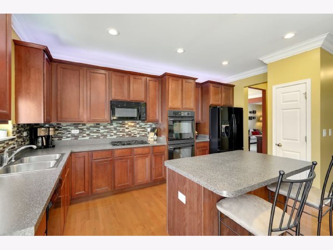
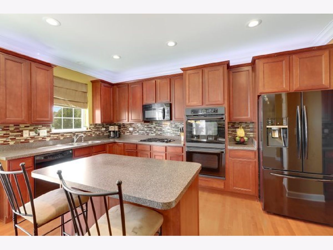
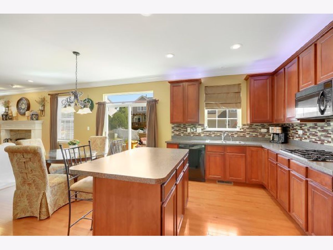
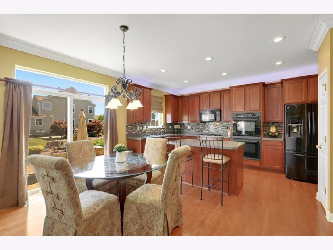
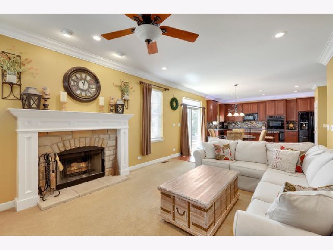
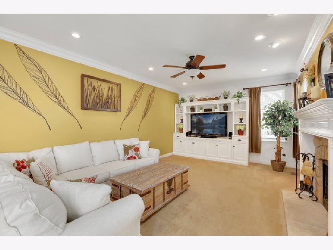
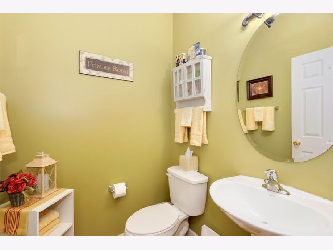
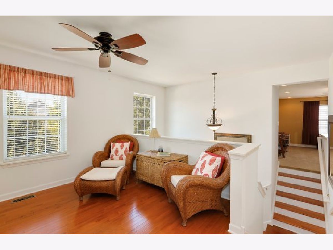
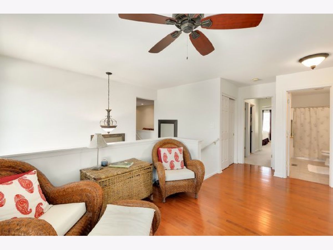
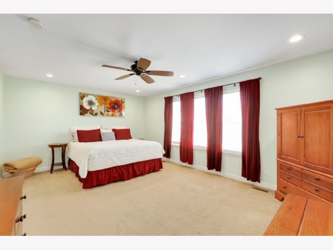
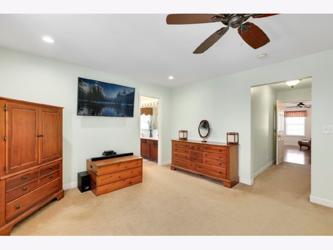
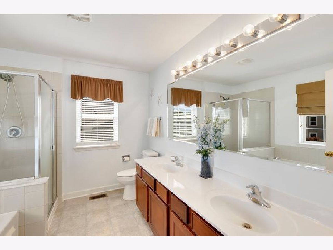
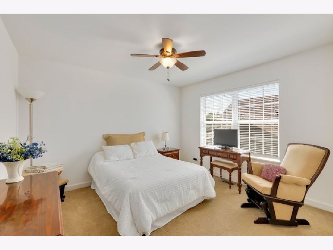
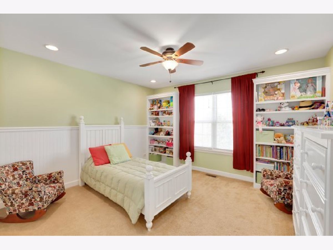
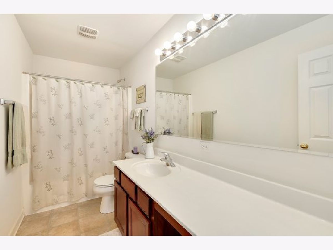
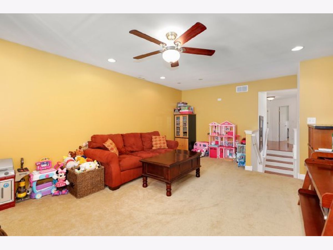
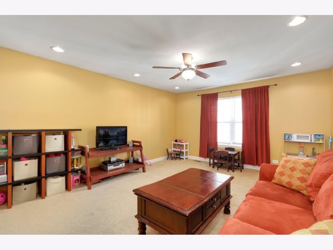
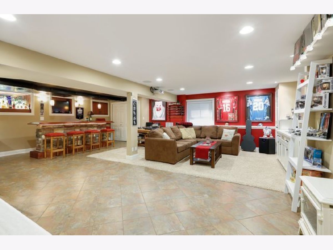
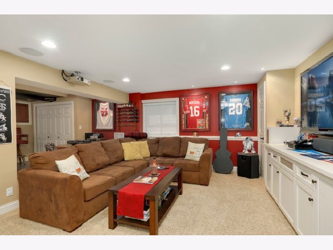
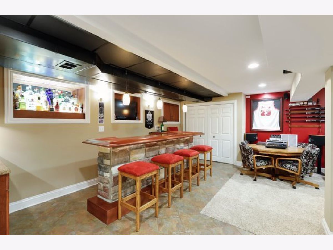
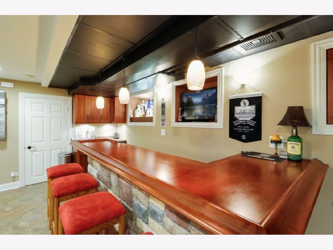
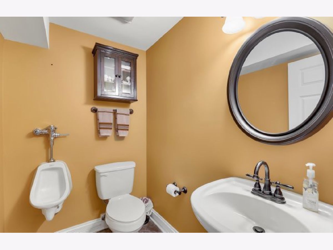
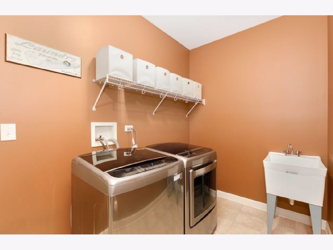
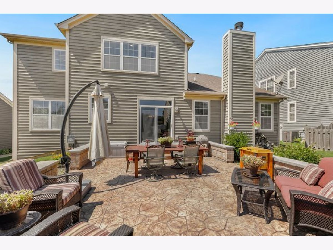
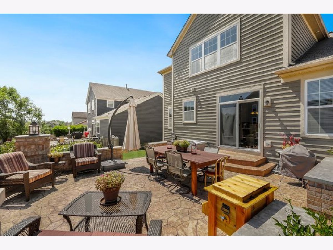
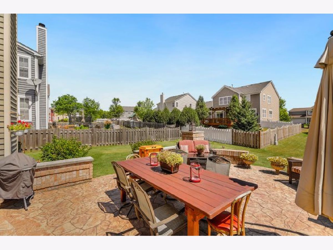
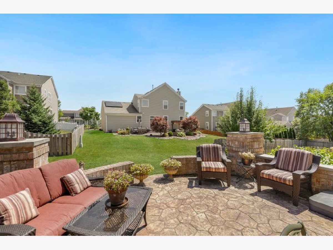
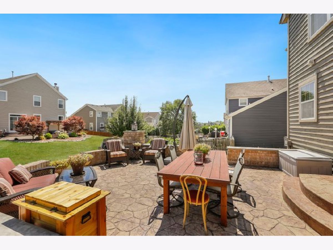
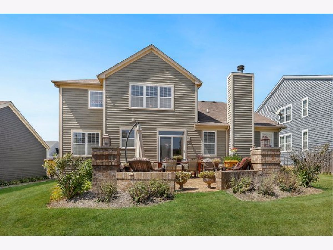
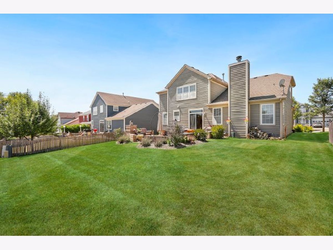
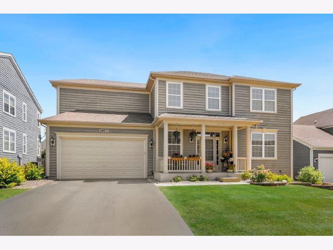
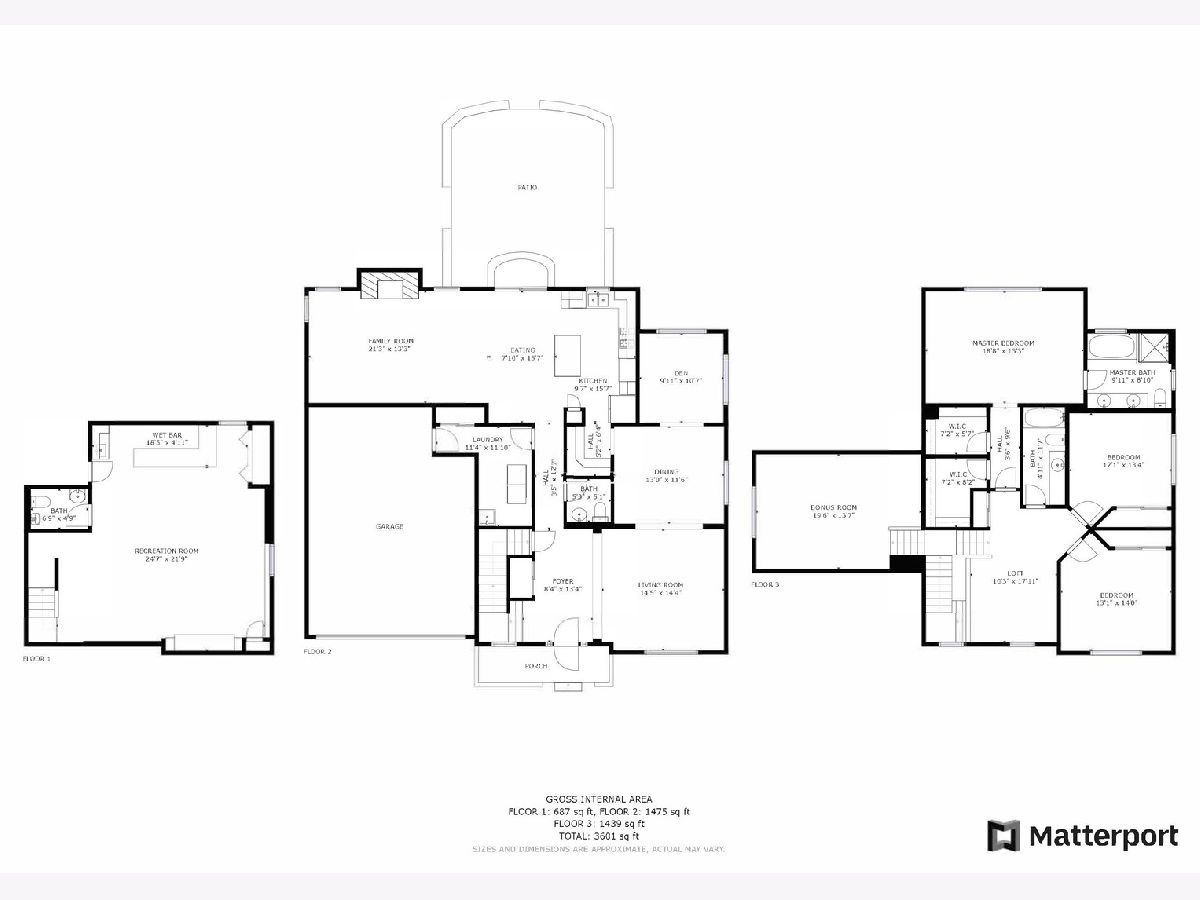
Room Specifics
Total Bedrooms: 3
Bedrooms Above Ground: 3
Bedrooms Below Ground: 0
Dimensions: —
Floor Type: Carpet
Dimensions: —
Floor Type: Carpet
Full Bathrooms: 4
Bathroom Amenities: Separate Shower,Double Sink,Soaking Tub
Bathroom in Basement: 1
Rooms: Eating Area,Den,Bonus Room,Recreation Room,Foyer,Loft
Basement Description: Finished
Other Specifics
| 2.5 | |
| — | |
| — | |
| Patio, Porch, Storms/Screens | |
| — | |
| 8276 | |
| Unfinished | |
| Full | |
| Bar-Wet, Hardwood Floors, First Floor Bedroom, First Floor Laundry | |
| Double Oven, Microwave, Dishwasher, Refrigerator, Washer, Dryer, Disposal, Cooktop, Range Hood | |
| Not in DB | |
| Clubhouse, Park, Tennis Court(s), Lake, Curbs, Sidewalks, Street Lights, Street Paved | |
| — | |
| — | |
| Gas Log, Gas Starter |
Tax History
| Year | Property Taxes |
|---|---|
| 2020 | $9,881 |
Contact Agent
Nearby Similar Homes
Nearby Sold Comparables
Contact Agent
Listing Provided By
Redfin Corporation

