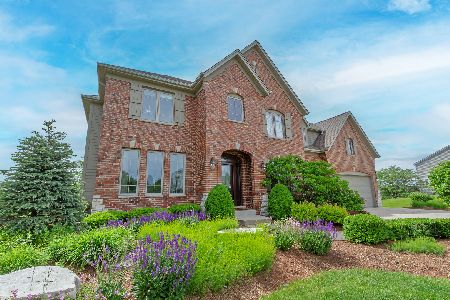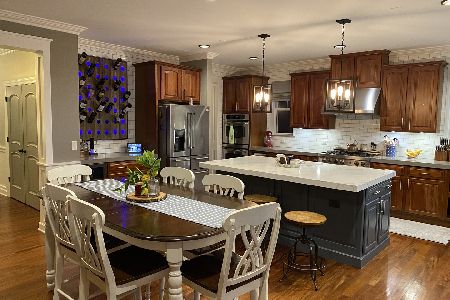3084 Long Common Parkway, Elgin, Illinois 60124
$475,000
|
Sold
|
|
| Status: | Closed |
| Sqft: | 3,754 |
| Cost/Sqft: | $133 |
| Beds: | 5 |
| Baths: | 4 |
| Year Built: | 2007 |
| Property Taxes: | $14,200 |
| Days On Market: | 2845 |
| Lot Size: | 0,48 |
Description
THIS LUXURY CUSTOM GIACOPELLI HOME IS ONE OF A KIND. This house is jaw-dropping quality. Walk right into your picturesque formal entry way complete w/ cathedral ceilings & impressive lighting. This classic, yet contemporary, floor plan is ideal. Living space here is uncanny! Gourmet chef's kitchen features high-end finishes! Birch cabinetry, SS appliances, upscale granite, walk-in pantry, and huge eat-in area. Kitchen opens up to a breathtaking sun-drenched, 2-story family room highlighting a custom 2-story brick & stone fireplace. Hardwood throughout main. Spacious 2nd level features 4 huge BDs and an impressive master suite awaits! WIC, huge ensuite, & breathtaking views all in one room. Bonus 5th BD option on main level w/ full bath! Could also be an office, or additional living space as well. FULL walk-out basement connects to a three season RM. Deck & big backyard back up to a gorgeous nature preserve and walking path. Clubhouse & fishing pond are steps from your backyard! Enjoy!
Property Specifics
| Single Family | |
| — | |
| Contemporary | |
| 2007 | |
| Full,Walkout | |
| CUSTOM | |
| No | |
| 0.48 |
| Kane | |
| Providence | |
| 300 / Annual | |
| Insurance | |
| Public | |
| Public Sewer | |
| 09954571 | |
| 0619228009 |
Nearby Schools
| NAME: | DISTRICT: | DISTANCE: | |
|---|---|---|---|
|
Grade School
Prairie View Grade School |
301 | — | |
|
Middle School
Prairie Knolls Middle School |
301 | Not in DB | |
|
High School
Central High School |
301 | Not in DB | |
Property History
| DATE: | EVENT: | PRICE: | SOURCE: |
|---|---|---|---|
| 6 Jul, 2018 | Sold | $475,000 | MRED MLS |
| 1 Jul, 2018 | Under contract | $499,900 | MRED MLS |
| 17 May, 2018 | Listed for sale | $499,900 | MRED MLS |
| 1 Jul, 2022 | Sold | $619,500 | MRED MLS |
| 3 Jun, 2022 | Under contract | $599,900 | MRED MLS |
| 2 Jun, 2022 | Listed for sale | $599,900 | MRED MLS |
Room Specifics
Total Bedrooms: 5
Bedrooms Above Ground: 5
Bedrooms Below Ground: 0
Dimensions: —
Floor Type: Carpet
Dimensions: —
Floor Type: Carpet
Dimensions: —
Floor Type: Carpet
Dimensions: —
Floor Type: —
Full Bathrooms: 4
Bathroom Amenities: Whirlpool,Separate Shower,Double Sink
Bathroom in Basement: 0
Rooms: Bedroom 5,Enclosed Porch Heated,Foyer,Storage,Pantry,Walk In Closet,Deck
Basement Description: Unfinished,Bathroom Rough-In
Other Specifics
| 3 | |
| Concrete Perimeter | |
| Concrete | |
| Deck, Patio, Screened Patio, Storms/Screens | |
| Nature Preserve Adjacent,Irregular Lot,Landscaped,Water View | |
| 50X39X52X183X100X177 | |
| — | |
| Full | |
| Vaulted/Cathedral Ceilings, Hardwood Floors, First Floor Bedroom, First Floor Laundry, First Floor Full Bath | |
| Double Oven, Microwave, Dishwasher, Refrigerator, Washer, Dryer, Disposal, Stainless Steel Appliance(s), Wine Refrigerator, Cooktop, Range Hood | |
| Not in DB | |
| Sidewalks, Street Lights, Street Paved | |
| — | |
| — | |
| Gas Starter |
Tax History
| Year | Property Taxes |
|---|---|
| 2018 | $14,200 |
| 2022 | $13,899 |
Contact Agent
Nearby Similar Homes
Nearby Sold Comparables
Contact Agent
Listing Provided By
Berkshire Hathaway HomeServices American Heritage











