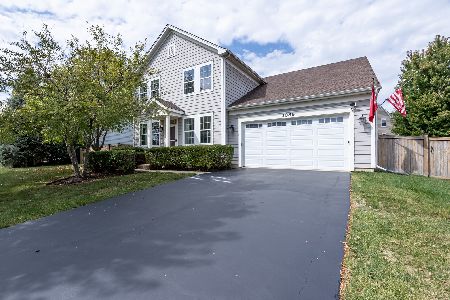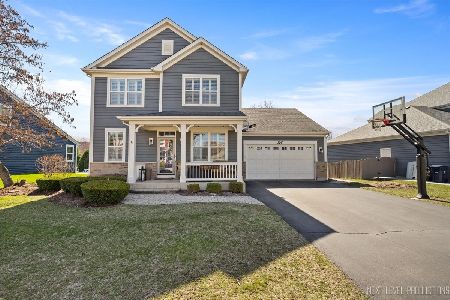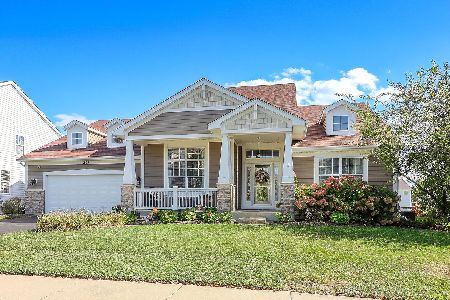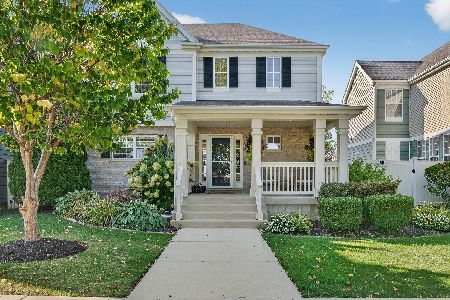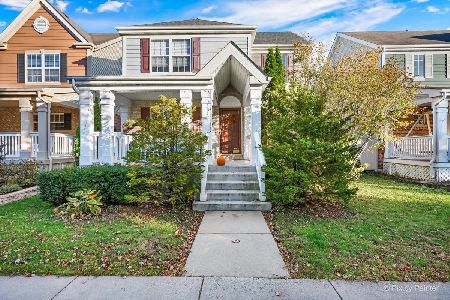3084 Seekonk Avenue, Elgin, Illinois 60124
$320,000
|
Sold
|
|
| Status: | Closed |
| Sqft: | 2,549 |
| Cost/Sqft: | $125 |
| Beds: | 4 |
| Baths: | 3 |
| Year Built: | 2007 |
| Property Taxes: | $8,715 |
| Days On Market: | 2789 |
| Lot Size: | 0,31 |
Description
BUY THIS....before "not you" finds it!! Over 3,200 SqFt of finished living space! Nearby the walking paths, TWO parks/playgrounds, tennis courts, Boathouse & stocked pond! Not to mention, you are only minutes from Randall Rd & all the shopping, dining & entertainment options you could hope for! As soon as you step inside, notice the 2-story Living rm & Foyer w/switch-back staircase - what a dramatic entry! Two-tone Dining room features picture molding offering a classic look for elegant meals. Gorgeous Island Kitchen with NEW high-end stainless steel appliances, extended cabinetry with scrollwork & crown molding. Eating area with slider leads to deck & H-U-G-E fenced backyard. Family room is open to the Kitchen for easy entertaining! Also adjacent is the main level Den/Office. Maple hardwood floors flow through most of the home! Stunning Master suite offers sleek hardwood floor, multiple closets & private bath!! Top this one off with a finished basement offering Rec or Playroom. WOW...
Property Specifics
| Single Family | |
| — | |
| Colonial | |
| 2007 | |
| Partial | |
| TUCKER | |
| No | |
| 0.31 |
| Kane | |
| Providence | |
| 0 / Not Applicable | |
| None | |
| Public | |
| Public Sewer | |
| 09882949 | |
| 0618483019 |
Nearby Schools
| NAME: | DISTRICT: | DISTANCE: | |
|---|---|---|---|
|
Grade School
Country Trails Elementary School |
301 | — | |
|
Middle School
Prairie Knolls Middle School |
301 | Not in DB | |
|
High School
Central High School |
301 | Not in DB | |
Property History
| DATE: | EVENT: | PRICE: | SOURCE: |
|---|---|---|---|
| 29 Jun, 2018 | Sold | $320,000 | MRED MLS |
| 19 Mar, 2018 | Under contract | $319,000 | MRED MLS |
| 16 Mar, 2018 | Listed for sale | $319,000 | MRED MLS |
Room Specifics
Total Bedrooms: 4
Bedrooms Above Ground: 4
Bedrooms Below Ground: 0
Dimensions: —
Floor Type: Hardwood
Dimensions: —
Floor Type: Hardwood
Dimensions: —
Floor Type: Hardwood
Full Bathrooms: 3
Bathroom Amenities: —
Bathroom in Basement: 0
Rooms: Office
Basement Description: Finished,Crawl
Other Specifics
| 2.5 | |
| Concrete Perimeter | |
| Asphalt | |
| Deck, Storms/Screens | |
| Fenced Yard,Landscaped | |
| 13,223 SQFT | |
| — | |
| Full | |
| Hardwood Floors, First Floor Laundry | |
| Range, Microwave, Dishwasher, Refrigerator, Washer, Dryer, Disposal, Stainless Steel Appliance(s) | |
| Not in DB | |
| Sidewalks, Street Lights, Street Paved | |
| — | |
| — | |
| — |
Tax History
| Year | Property Taxes |
|---|---|
| 2018 | $8,715 |
Contact Agent
Nearby Similar Homes
Nearby Sold Comparables
Contact Agent
Listing Provided By
Baird & Warner Real Estate

