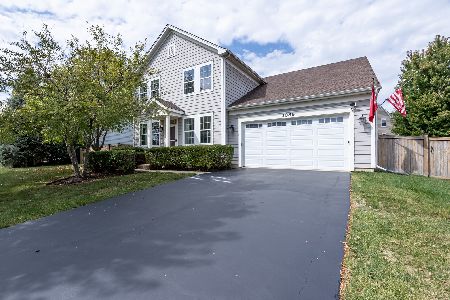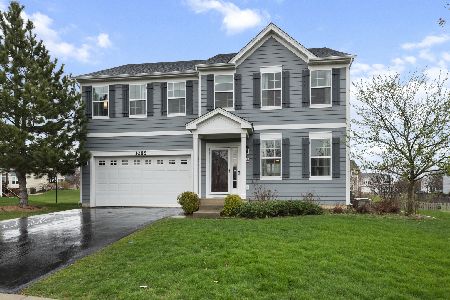3084 Wickenden Avenue, Elgin, Illinois 60124
$306,000
|
Sold
|
|
| Status: | Closed |
| Sqft: | 3,046 |
| Cost/Sqft: | $103 |
| Beds: | 3 |
| Baths: | 3 |
| Year Built: | 2008 |
| Property Taxes: | $8,761 |
| Days On Market: | 3790 |
| Lot Size: | 0,25 |
Description
WOW. Why wait to build? This home is fabulous & shows like a model with over 3000sqft & it is loaded with upgrades. Features include 9ft ceilings, hardwood floors, granite, stainless appliances, 42" cabinets, butler pantry, can lights, fireplace, custom built-ins, ceramic flooring in baths & laundry, iron spindles on stairs, & tray ceiling in master. The luxury master bath has double sinks, separate shower, & double closets. French doors lead into the office on the main level. Upstairs there is a loft and bonus room for added flexibility (could be two extra bedrooms, or use loft as office & bonus room as a media center). Built-in speakers in family room & bonus room. The professionally landscaped yard overlooks the common open area and the brick paver patio is the perfect entertaining spot. This home is located in Providence subdivision and is close to shopping, I-90, Rte. 20, & Neighborhood Park. Desirable 301 School District. Don't wait - move into your new home for the Holidays.
Property Specifics
| Single Family | |
| — | |
| — | |
| 2008 | |
| Full | |
| CULLEN | |
| No | |
| 0.25 |
| Kane | |
| Providence | |
| 325 / Annual | |
| Other | |
| Public | |
| Public Sewer | |
| 09066124 | |
| 0618488011 |
Nearby Schools
| NAME: | DISTRICT: | DISTANCE: | |
|---|---|---|---|
|
Grade School
Country Trails Elementary School |
301 | — | |
Property History
| DATE: | EVENT: | PRICE: | SOURCE: |
|---|---|---|---|
| 8 Jan, 2016 | Sold | $306,000 | MRED MLS |
| 3 Dec, 2015 | Under contract | $315,000 | MRED MLS |
| — | Last price change | $335,900 | MRED MLS |
| 16 Oct, 2015 | Listed for sale | $335,900 | MRED MLS |
Room Specifics
Total Bedrooms: 3
Bedrooms Above Ground: 3
Bedrooms Below Ground: 0
Dimensions: —
Floor Type: Carpet
Dimensions: —
Floor Type: Carpet
Full Bathrooms: 3
Bathroom Amenities: Separate Shower,Double Sink
Bathroom in Basement: 0
Rooms: Bonus Room,Eating Area,Loft,Office
Basement Description: Unfinished
Other Specifics
| 2 | |
| Concrete Perimeter | |
| Asphalt | |
| Brick Paver Patio | |
| Common Grounds,Landscaped | |
| 87 X 125 | |
| Unfinished | |
| Full | |
| Vaulted/Cathedral Ceilings, Hardwood Floors, First Floor Laundry | |
| Double Oven, Microwave, Dishwasher, Refrigerator, Disposal, Stainless Steel Appliance(s) | |
| Not in DB | |
| Sidewalks, Street Lights, Street Paved | |
| — | |
| — | |
| Gas Starter |
Tax History
| Year | Property Taxes |
|---|---|
| 2016 | $8,761 |
Contact Agent
Nearby Similar Homes
Nearby Sold Comparables
Contact Agent
Listing Provided By
Coldwell Banker Residential









