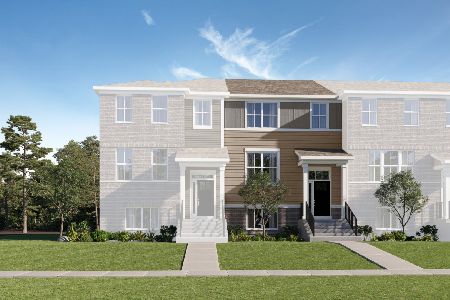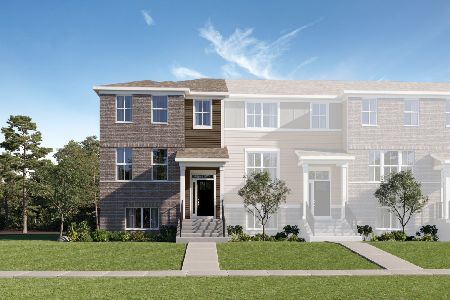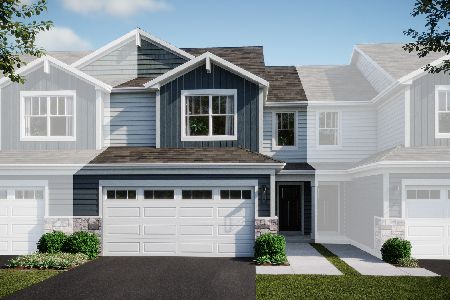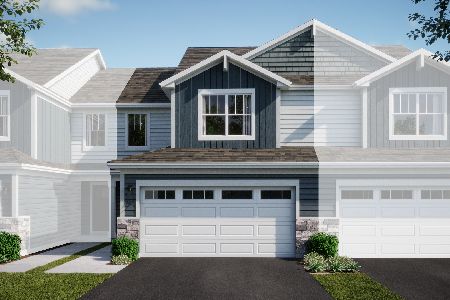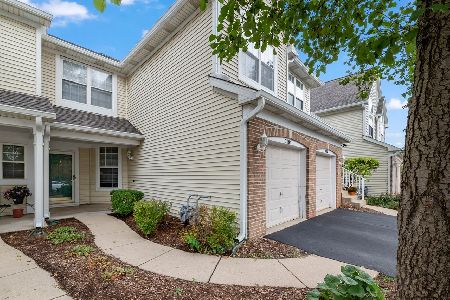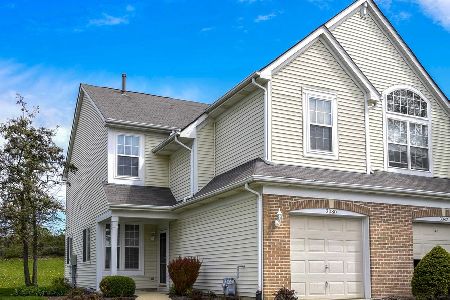3086 Autumn Lake Drive, Aurora, Illinois 60504
$195,000
|
Sold
|
|
| Status: | Closed |
| Sqft: | 1,538 |
| Cost/Sqft: | $123 |
| Beds: | 3 |
| Baths: | 2 |
| Year Built: | 1996 |
| Property Taxes: | $4,734 |
| Days On Market: | 1784 |
| Lot Size: | 0,00 |
Description
Welcome to this 2nd floor ranch style town home! When you enter this home you are greeted with a large 2 story entry. Head upstairs to a beautiful open space with vaulted ceilings in the living room that offers a fireplace and hardwood floors. Tons of natural light fill the main living space! The vaulted ceilings continue into the spacious kitchen and breakfast/dining room. Don't forget to check out that balcony that overlooks green space. Head down the hall to the generously sized bedrooms and baths. The main bedroom has a large walk in closet, vaulted ceilings and private bath making it a beautiful retreat. The lower level has the 1 car attached garage entrance and closet storage. Just minutes to the Metra train, shopping and tollway. Located in the sought after school district #204! Over 1500 sq ft of living space and a great floor plan make this unit perfect!
Property Specifics
| Condos/Townhomes | |
| 1 | |
| — | |
| 1996 | |
| None | |
| — | |
| No | |
| — |
| Du Page | |
| Autumn Lakes | |
| 215 / Monthly | |
| Insurance,Exterior Maintenance,Lawn Care,Scavenger,Snow Removal | |
| Public | |
| Public Sewer | |
| 11010104 | |
| 0720313102 |
Nearby Schools
| NAME: | DISTRICT: | DISTANCE: | |
|---|---|---|---|
|
Grade School
Mccarty Elementary School |
204 | — | |
|
Middle School
Fischer Middle School |
204 | Not in DB | |
|
High School
Waubonsie Valley High School |
204 | Not in DB | |
Property History
| DATE: | EVENT: | PRICE: | SOURCE: |
|---|---|---|---|
| 30 Mar, 2016 | Sold | $163,000 | MRED MLS |
| 2 Feb, 2016 | Under contract | $165,000 | MRED MLS |
| — | Last price change | $170,000 | MRED MLS |
| 13 Aug, 2015 | Listed for sale | $180,000 | MRED MLS |
| 15 Apr, 2021 | Sold | $195,000 | MRED MLS |
| 7 Mar, 2021 | Under contract | $189,900 | MRED MLS |
| 4 Mar, 2021 | Listed for sale | $189,900 | MRED MLS |
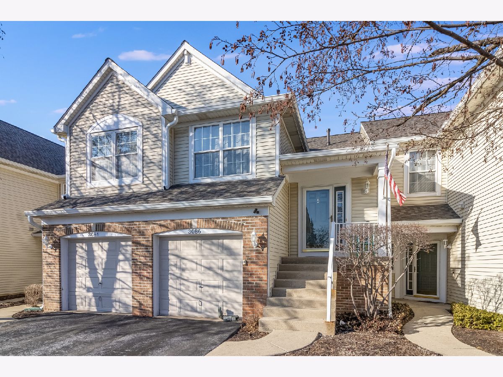

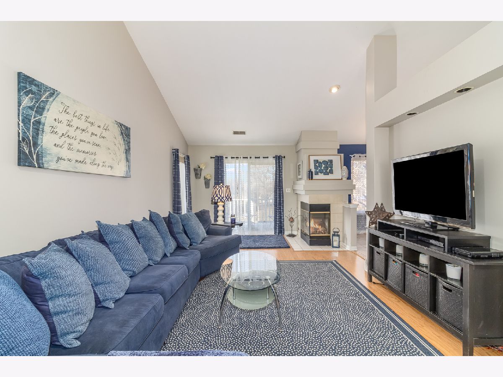

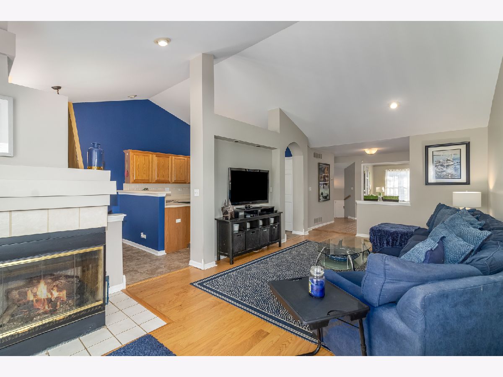
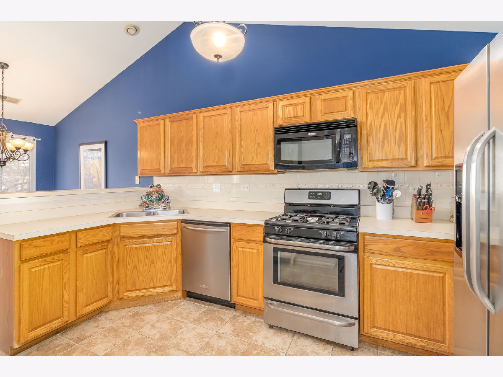
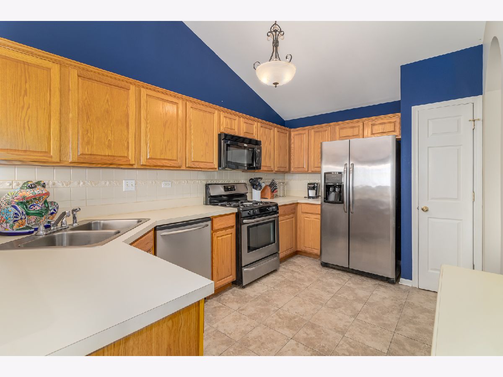
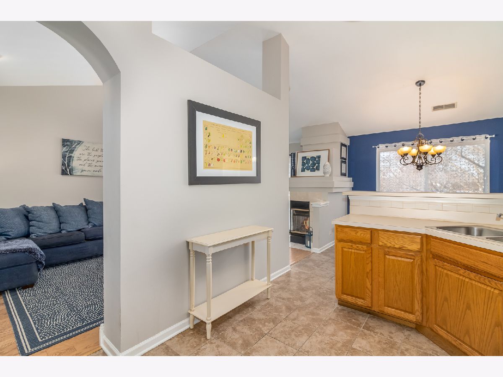
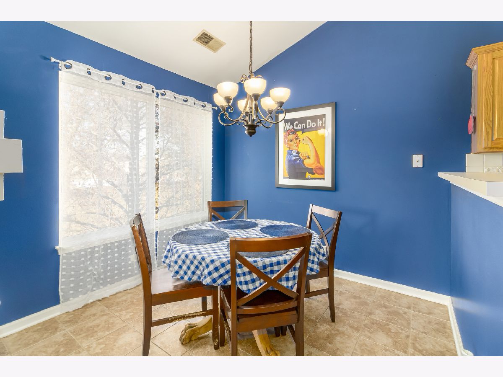
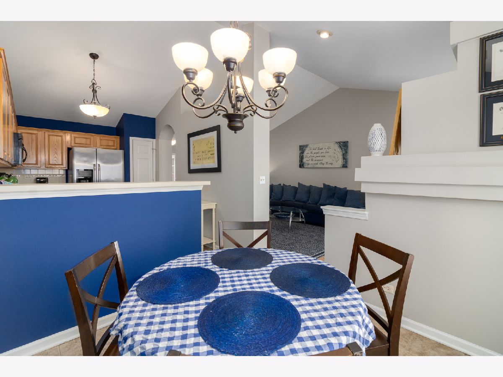
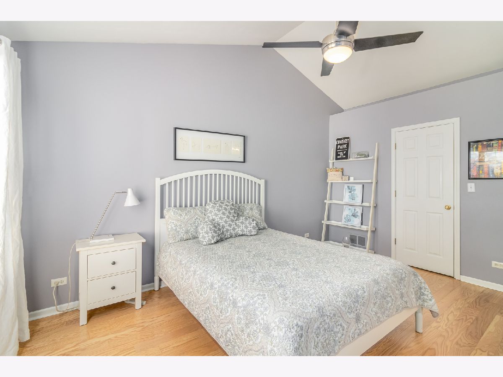
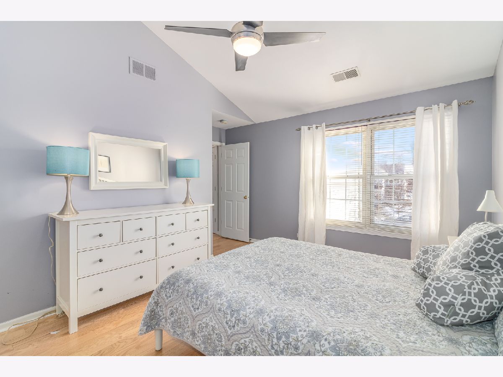
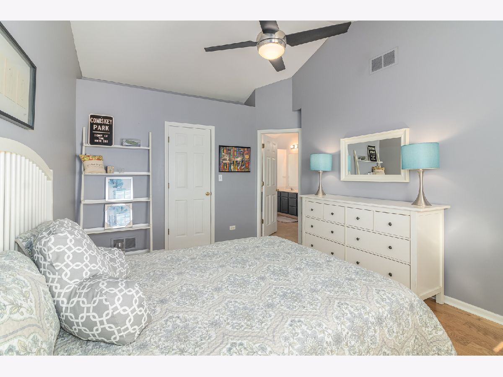
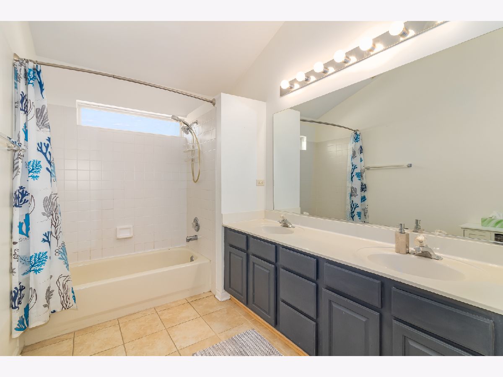
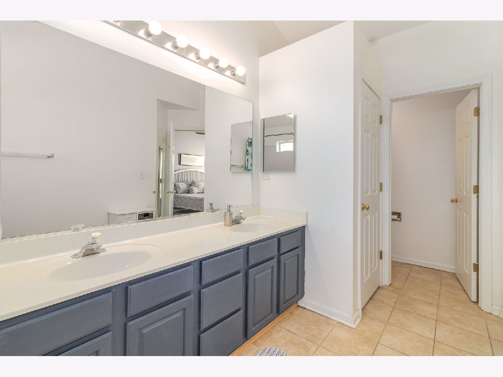
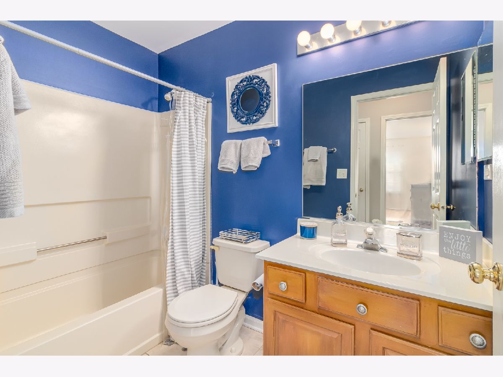
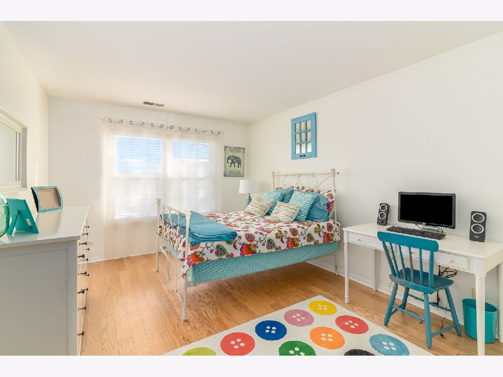
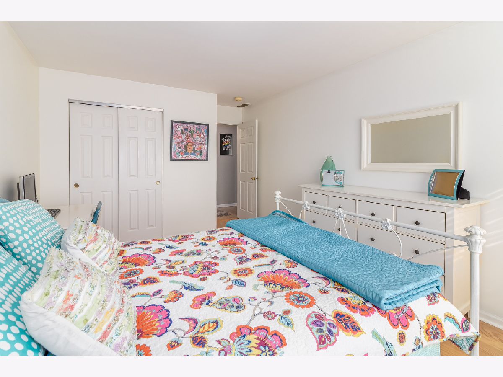
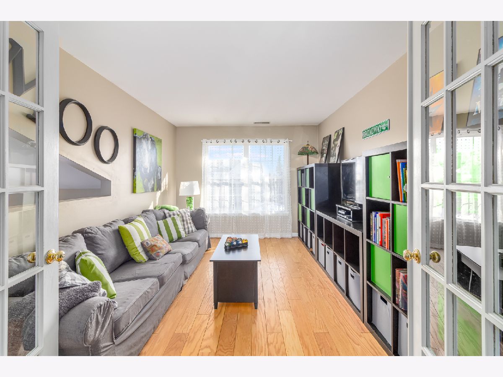
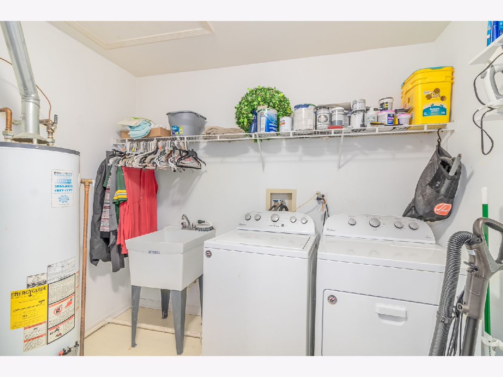
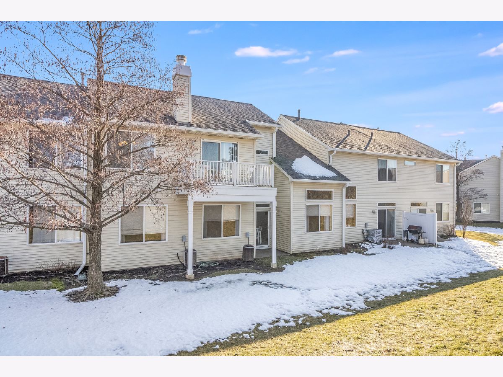
Room Specifics
Total Bedrooms: 3
Bedrooms Above Ground: 3
Bedrooms Below Ground: 0
Dimensions: —
Floor Type: Hardwood
Dimensions: —
Floor Type: Hardwood
Full Bathrooms: 2
Bathroom Amenities: Double Sink
Bathroom in Basement: 0
Rooms: Breakfast Room
Basement Description: None
Other Specifics
| 1 | |
| Concrete Perimeter | |
| Asphalt | |
| Balcony, Porch, Storms/Screens | |
| Common Grounds | |
| COMMON | |
| — | |
| Full | |
| Vaulted/Cathedral Ceilings, Hardwood Floors, Laundry Hook-Up in Unit, Walk-In Closet(s) | |
| Range, Microwave, Dishwasher, Refrigerator, Washer, Dryer, Disposal, Stainless Steel Appliance(s) | |
| Not in DB | |
| — | |
| — | |
| — | |
| Double Sided, Gas Log, Gas Starter |
Tax History
| Year | Property Taxes |
|---|---|
| 2016 | $3,457 |
| 2021 | $4,734 |
Contact Agent
Nearby Similar Homes
Nearby Sold Comparables
Contact Agent
Listing Provided By
Berkshire Hathaway HomeServices Elite Realtors

