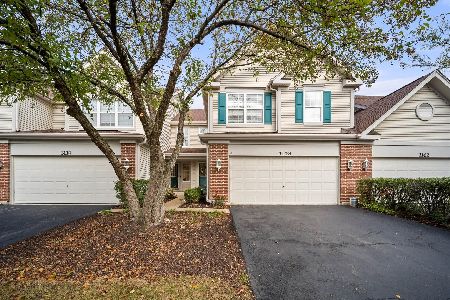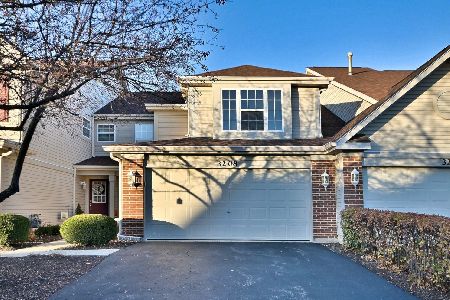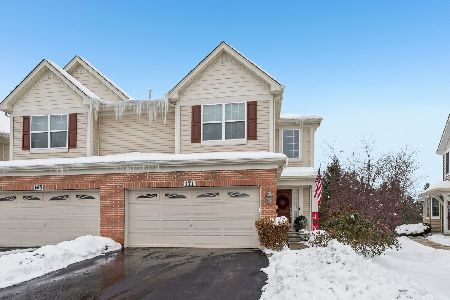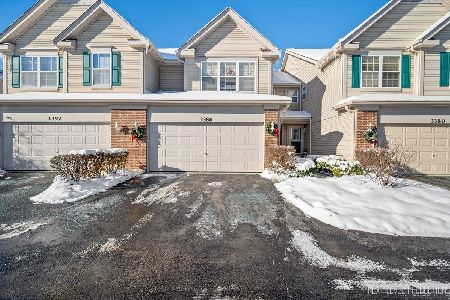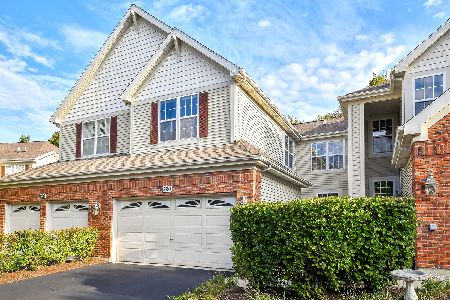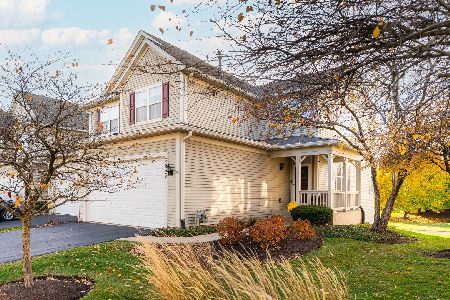3086 Renard Lane, St Charles, Illinois 60175
$256,000
|
Sold
|
|
| Status: | Closed |
| Sqft: | 1,994 |
| Cost/Sqft: | $125 |
| Beds: | 2 |
| Baths: | 3 |
| Year Built: | 2002 |
| Property Taxes: | $5,922 |
| Days On Market: | 1745 |
| Lot Size: | 0,00 |
Description
Beautiful unit with tons of upgrades! Kitchen has 42" maple cabinets, granite countertops and black appliances. Wood floors throughout the first floor. Professionally painted in neutral colors. Brand new carpet and paint, newer washer and dryer. Kitchen has RO water filtration system. Unit is 2 bedrooms, 2.5 bath with spacious loft. Master bedroom has vaulted ceiling and large master suite, ensuite and closet. Large soaking tub in the master bathroom. Insulated garage. Brand new air conditioner and easy-open windows, and sliding glass door. Driveway was refinished in 2020. Landscaping, and snow removal is done by management company.
Property Specifics
| Condos/Townhomes | |
| 2 | |
| — | |
| 2002 | |
| None | |
| CARDAMON | |
| No | |
| — |
| Kane | |
| Renaux Manor | |
| 174 / Monthly | |
| Insurance,Exterior Maintenance,Lawn Care,Snow Removal | |
| Public | |
| Public Sewer | |
| 11015637 | |
| 0929381004 |
Nearby Schools
| NAME: | DISTRICT: | DISTANCE: | |
|---|---|---|---|
|
Grade School
Lincoln Elementary School |
303 | — | |
|
Middle School
Wredling Middle School |
303 | Not in DB | |
|
High School
St Charles East High School |
303 | Not in DB | |
Property History
| DATE: | EVENT: | PRICE: | SOURCE: |
|---|---|---|---|
| 30 Sep, 2013 | Sold | $154,000 | MRED MLS |
| 5 Jul, 2013 | Under contract | $154,000 | MRED MLS |
| — | Last price change | $159,000 | MRED MLS |
| 15 Mar, 2013 | Listed for sale | $169,000 | MRED MLS |
| 26 Jun, 2015 | Sold | $186,000 | MRED MLS |
| 23 Apr, 2015 | Under contract | $194,000 | MRED MLS |
| 5 Apr, 2015 | Listed for sale | $194,000 | MRED MLS |
| 15 Apr, 2021 | Sold | $256,000 | MRED MLS |
| 12 Mar, 2021 | Under contract | $249,500 | MRED MLS |
| 9 Mar, 2021 | Listed for sale | $249,500 | MRED MLS |
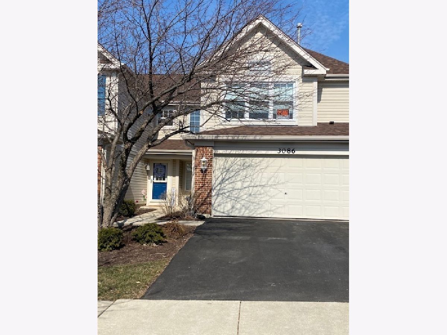
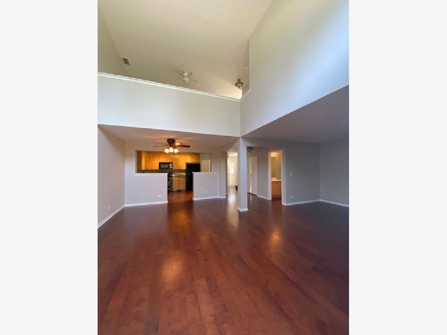
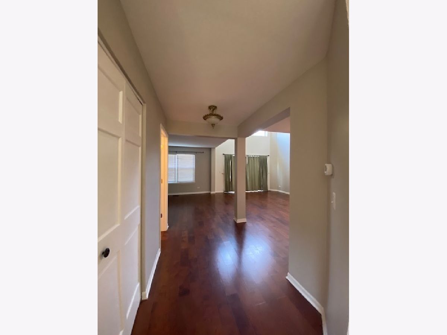
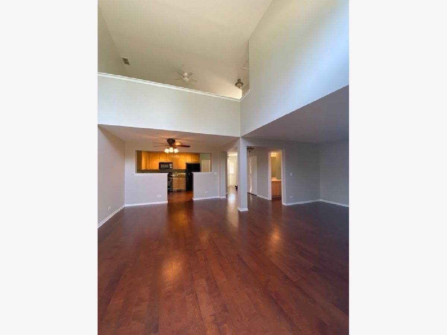
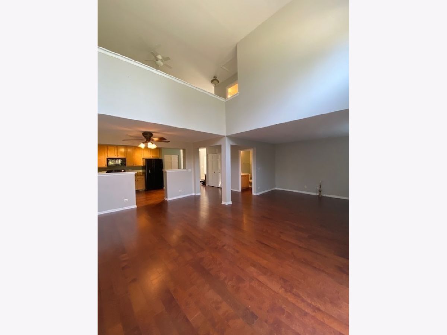
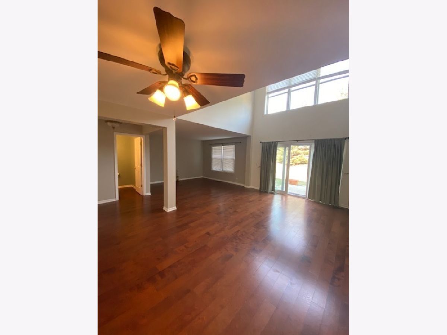
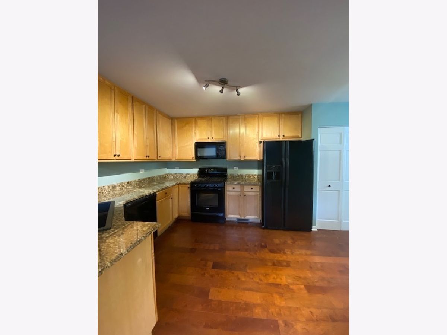
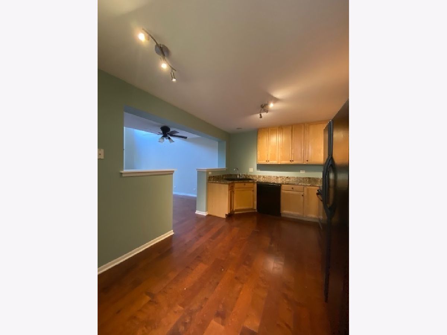
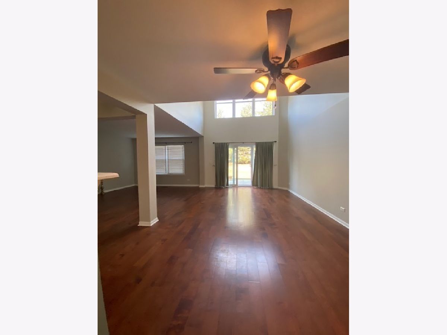
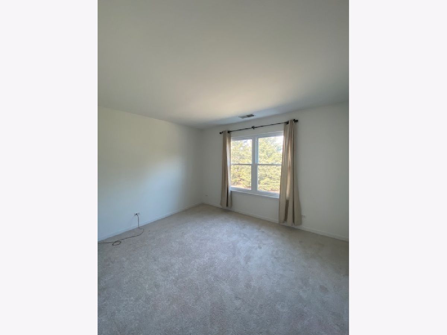
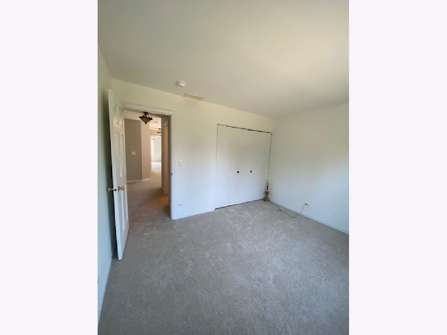
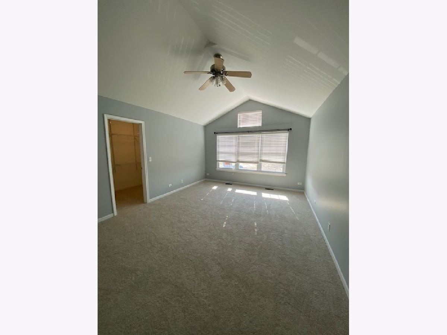
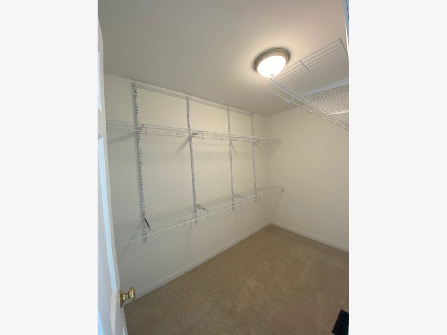
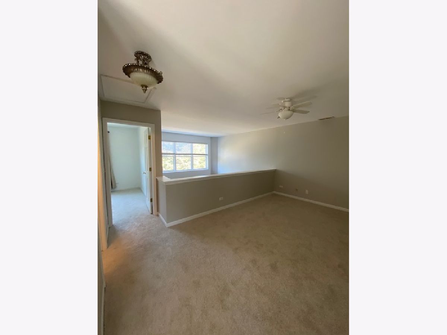
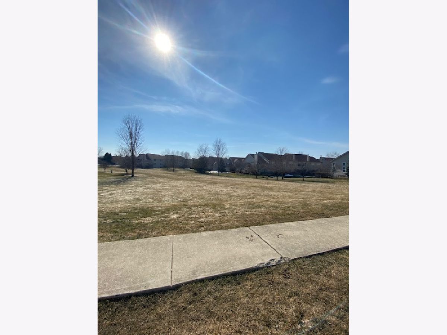
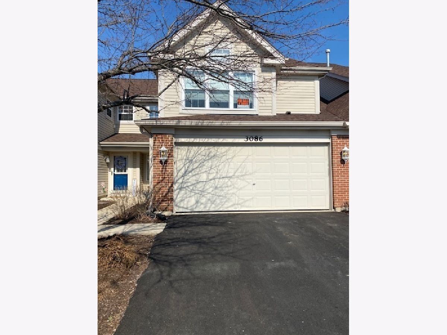
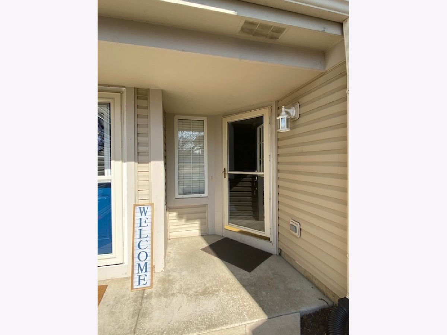
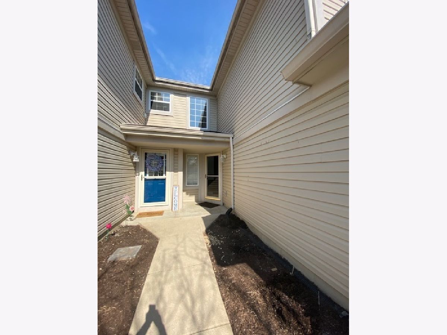
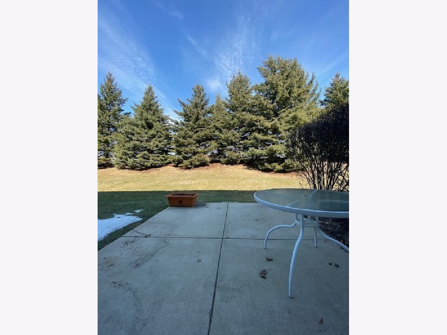
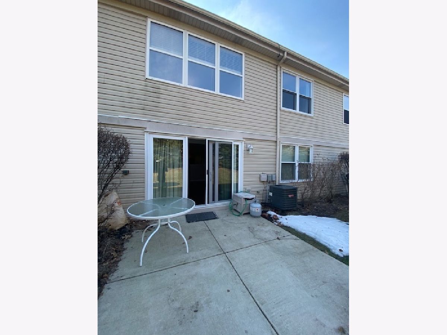
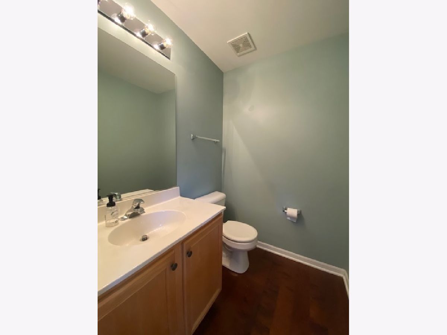
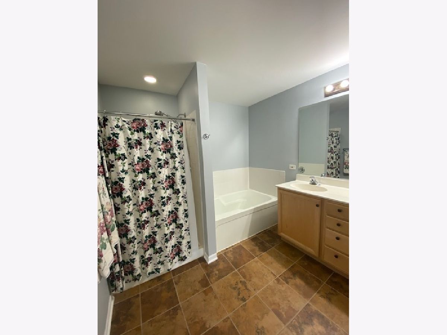
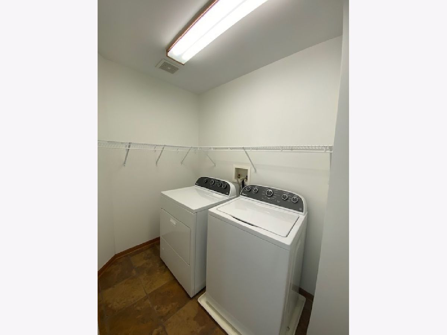
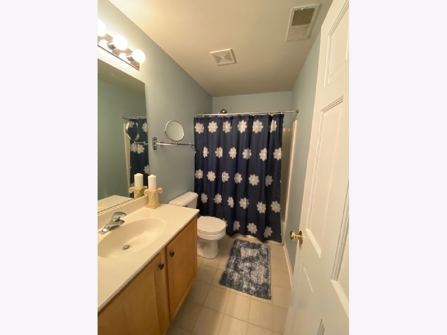
Room Specifics
Total Bedrooms: 2
Bedrooms Above Ground: 2
Bedrooms Below Ground: 0
Dimensions: —
Floor Type: Carpet
Full Bathrooms: 3
Bathroom Amenities: Separate Shower,Double Sink,Garden Tub
Bathroom in Basement: 0
Rooms: Foyer,Loft
Basement Description: None
Other Specifics
| 2 | |
| Concrete Perimeter | |
| Asphalt | |
| Patio | |
| Common Grounds,Water View | |
| 102 X 27 | |
| — | |
| Full | |
| Vaulted/Cathedral Ceilings, Hardwood Floors | |
| Range, Microwave, Dishwasher, Refrigerator, Washer, Dryer, Disposal | |
| Not in DB | |
| — | |
| — | |
| — | |
| — |
Tax History
| Year | Property Taxes |
|---|---|
| 2013 | $4,900 |
| 2015 | $5,184 |
| 2021 | $5,922 |
Contact Agent
Nearby Similar Homes
Nearby Sold Comparables
Contact Agent
Listing Provided By
Core Realty & Investments Inc.

