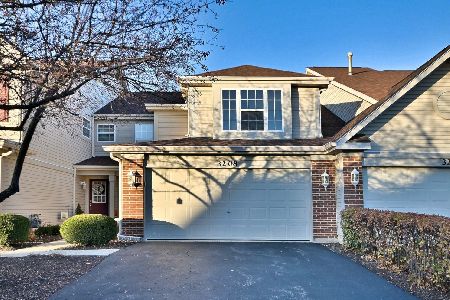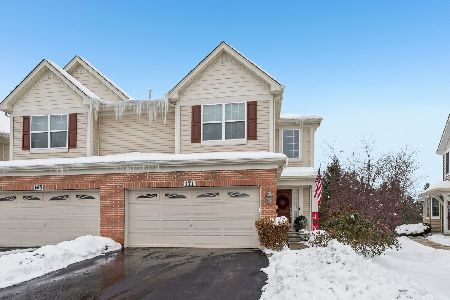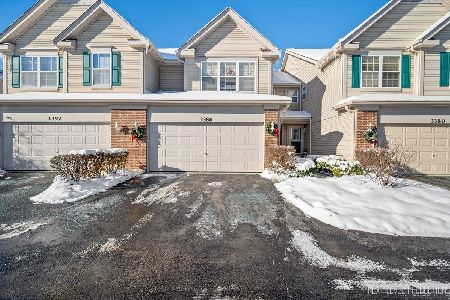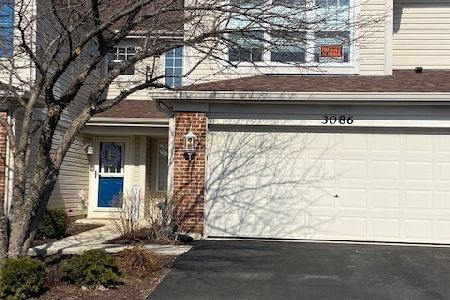3090 Renard Lane, St Charles, Illinois 60175
$202,730
|
Sold
|
|
| Status: | Closed |
| Sqft: | 2,027 |
| Cost/Sqft: | $104 |
| Beds: | 3 |
| Baths: | 3 |
| Year Built: | 2002 |
| Property Taxes: | $4,645 |
| Days On Market: | 5843 |
| Lot Size: | 0,00 |
Description
LIKE NEW HOME - PERFECT CONDITION & DECOR!! KITCH W/NEW GRANITE COUNTERS, GLISTENING HARDWOOD FLOORS IN LIV & DIN RMS, NEW FIXTURES & HARDWARE, CUSTOM WINDOW TREATMENTS, 6 PANEL DOORS & UPGRADED TRIM PACKAGE! 2,000+ SQ FEET W/GREAT FLOOR PLAN FEATURES: IMPRESSIVE STAIRWAY, HUGE LIVING RM, 2 STORY DINING RM, SPACIOUS MASTER BDRM-NOTE SIZE-W/SITTING RM, DUAL CLOSETS & LUXURY BATH W/CERAMIC TILED WALLS & FLOORS!
Property Specifics
| Condos/Townhomes | |
| — | |
| — | |
| 2002 | |
| None | |
| — | |
| No | |
| — |
| Kane | |
| Renaux Manor | |
| 160 / — | |
| Insurance,Exterior Maintenance,Lawn Care,Snow Removal | |
| Public | |
| Public Sewer | |
| 07399636 | |
| 0929381003 |
Nearby Schools
| NAME: | DISTRICT: | DISTANCE: | |
|---|---|---|---|
|
Grade School
Lincoln Elementary School |
303 | — | |
|
Middle School
Wredling Middle School |
303 | Not in DB | |
|
High School
St Charles East High School |
303 | Not in DB | |
Property History
| DATE: | EVENT: | PRICE: | SOURCE: |
|---|---|---|---|
| 26 Mar, 2010 | Sold | $202,730 | MRED MLS |
| 26 Jan, 2010 | Under contract | $210,900 | MRED MLS |
| 17 Dec, 2009 | Listed for sale | $210,900 | MRED MLS |
Room Specifics
Total Bedrooms: 3
Bedrooms Above Ground: 3
Bedrooms Below Ground: 0
Dimensions: —
Floor Type: Carpet
Dimensions: —
Floor Type: Carpet
Full Bathrooms: 3
Bathroom Amenities: Separate Shower,Double Sink
Bathroom in Basement: 0
Rooms: Utility Room-2nd Floor
Basement Description: Slab
Other Specifics
| 2 | |
| — | |
| Asphalt | |
| Patio, Storms/Screens | |
| Landscaped | |
| COMMON | |
| — | |
| Full | |
| Vaulted/Cathedral Ceilings, Hardwood Floors, Laundry Hook-Up in Unit, Storage | |
| Range, Microwave, Dishwasher, Disposal | |
| Not in DB | |
| — | |
| — | |
| — | |
| — |
Tax History
| Year | Property Taxes |
|---|---|
| 2010 | $4,645 |
Contact Agent
Nearby Similar Homes
Nearby Sold Comparables
Contact Agent
Listing Provided By
RE/MAX All Pro










