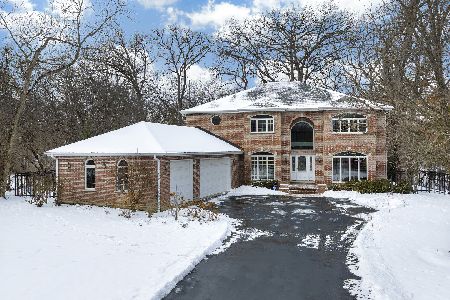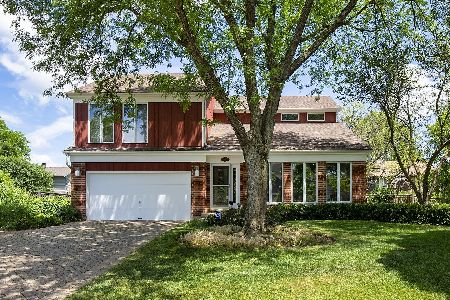3087 Parkside Drive, Highland Park, Illinois 60035
$565,000
|
Sold
|
|
| Status: | Closed |
| Sqft: | 0 |
| Cost/Sqft: | — |
| Beds: | 4 |
| Baths: | 3 |
| Year Built: | 1978 |
| Property Taxes: | $11,691 |
| Days On Market: | 2475 |
| Lot Size: | 0,31 |
Description
BUYERS FINANCING FELL THROUGH! Now it can be yours! Beautifully gut rehabbed gorgeous colonial in mint move-in condition! Complete open floor plan- eat-in kit w/ all new Stainless Steel appliances. Spacious family room w/ slider door to patio conveniently located off kitchen. Amazing master suite featuring expanded spa bath w/ oversized glass shower and dressing area. Adorably decorated 2nd and 3rd bedroom. 4th bedroom is being used as a huge walk-in closet. (Sellers are willing to transform back to bedroom if needed). Terrific gut remodeled basement, convenient 1st flr laundry w/new washer and dryer. Huge fenced yard. A true gem!
Property Specifics
| Single Family | |
| — | |
| Tudor | |
| 1978 | |
| Full | |
| — | |
| No | |
| 0.31 |
| Lake | |
| Centennial Park | |
| 0 / Not Applicable | |
| None | |
| Lake Michigan,Public | |
| Public Sewer, Sewer-Storm | |
| 10353080 | |
| 16162020090000 |
Nearby Schools
| NAME: | DISTRICT: | DISTANCE: | |
|---|---|---|---|
|
Grade School
Wayne Thomas Elementary School |
112 | — | |
|
Middle School
Northwood Junior High School |
112 | Not in DB | |
|
High School
Highland Park High School |
113 | Not in DB | |
Property History
| DATE: | EVENT: | PRICE: | SOURCE: |
|---|---|---|---|
| 13 Aug, 2009 | Sold | $480,000 | MRED MLS |
| 16 Jun, 2009 | Under contract | $519,000 | MRED MLS |
| — | Last price change | $549,000 | MRED MLS |
| 15 Sep, 2008 | Listed for sale | $569,500 | MRED MLS |
| 31 May, 2013 | Sold | $460,000 | MRED MLS |
| 11 Mar, 2013 | Under contract | $499,000 | MRED MLS |
| — | Last price change | $519,000 | MRED MLS |
| 25 Feb, 2013 | Listed for sale | $519,000 | MRED MLS |
| 13 Jun, 2019 | Sold | $565,000 | MRED MLS |
| 24 May, 2019 | Under contract | $575,000 | MRED MLS |
| 23 Apr, 2019 | Listed for sale | $575,000 | MRED MLS |
Room Specifics
Total Bedrooms: 4
Bedrooms Above Ground: 4
Bedrooms Below Ground: 0
Dimensions: —
Floor Type: Carpet
Dimensions: —
Floor Type: Carpet
Dimensions: —
Floor Type: Carpet
Full Bathrooms: 3
Bathroom Amenities: —
Bathroom in Basement: 0
Rooms: Recreation Room
Basement Description: Finished
Other Specifics
| 2 | |
| Concrete Perimeter | |
| Asphalt | |
| Patio | |
| Corner Lot | |
| 105X128X115X130 | |
| — | |
| Full | |
| Skylight(s), Bar-Wet | |
| Range, Microwave, Dishwasher, Refrigerator, Disposal | |
| Not in DB | |
| Sidewalks, Street Paved | |
| — | |
| — | |
| — |
Tax History
| Year | Property Taxes |
|---|---|
| 2009 | $10,145 |
| 2013 | $11,925 |
| 2019 | $11,691 |
Contact Agent
Nearby Similar Homes
Nearby Sold Comparables
Contact Agent
Listing Provided By
@properties







