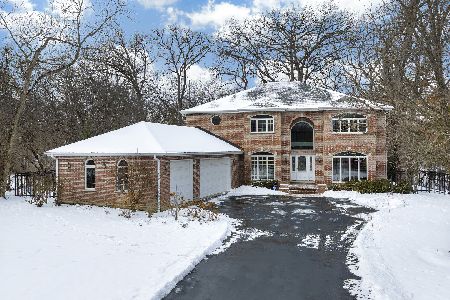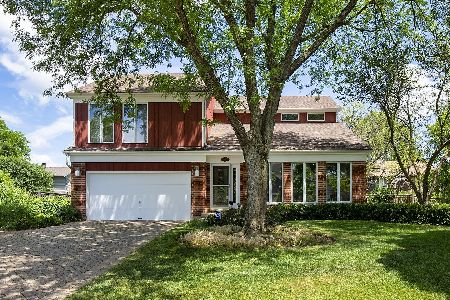3087 Parkside Drive, Highland Park, Illinois 60035
$460,000
|
Sold
|
|
| Status: | Closed |
| Sqft: | 2,325 |
| Cost/Sqft: | $215 |
| Beds: | 4 |
| Baths: | 3 |
| Year Built: | 1978 |
| Property Taxes: | $11,925 |
| Days On Market: | 4723 |
| Lot Size: | 0,00 |
Description
Gorgeous colonial in mint move-in condition! Beautiful maple & Corian eat-in kit w/ all new Stainless appliances. Amazing mstr bdrm ste feat expanded spa ba w/ oversized glass encl shwr, dressing area & 4th bdrm converted into huge organized wlk in clst (can be put back). Terrific gut remodeled bsmt, convenient 1st flr lndry w/ new W/D, spacious fam rm w/ wbfp, wet bar & slider to patio, huge fenced yrd - a 10+!
Property Specifics
| Single Family | |
| — | |
| Colonial | |
| 1978 | |
| Full | |
| — | |
| No | |
| — |
| Lake | |
| Centennial Park | |
| 0 / Not Applicable | |
| None | |
| Public | |
| Public Sewer | |
| 08277987 | |
| 16162020090000 |
Nearby Schools
| NAME: | DISTRICT: | DISTANCE: | |
|---|---|---|---|
|
Grade School
Wayne Thomas Elementary School |
112 | — | |
|
Middle School
Northwood Junior High School |
112 | Not in DB | |
|
High School
Highland Park High School |
113 | Not in DB | |
Property History
| DATE: | EVENT: | PRICE: | SOURCE: |
|---|---|---|---|
| 13 Aug, 2009 | Sold | $480,000 | MRED MLS |
| 16 Jun, 2009 | Under contract | $519,000 | MRED MLS |
| — | Last price change | $549,000 | MRED MLS |
| 15 Sep, 2008 | Listed for sale | $569,500 | MRED MLS |
| 31 May, 2013 | Sold | $460,000 | MRED MLS |
| 11 Mar, 2013 | Under contract | $499,000 | MRED MLS |
| — | Last price change | $519,000 | MRED MLS |
| 25 Feb, 2013 | Listed for sale | $519,000 | MRED MLS |
| 13 Jun, 2019 | Sold | $565,000 | MRED MLS |
| 24 May, 2019 | Under contract | $575,000 | MRED MLS |
| 23 Apr, 2019 | Listed for sale | $575,000 | MRED MLS |
Room Specifics
Total Bedrooms: 4
Bedrooms Above Ground: 4
Bedrooms Below Ground: 0
Dimensions: —
Floor Type: Carpet
Dimensions: —
Floor Type: Carpet
Dimensions: —
Floor Type: Carpet
Full Bathrooms: 3
Bathroom Amenities: Double Sink
Bathroom in Basement: 0
Rooms: Foyer,Play Room,Recreation Room
Basement Description: Finished
Other Specifics
| 2.5 | |
| Concrete Perimeter | |
| Asphalt | |
| Patio | |
| Corner Lot | |
| 105X128X115X130 | |
| — | |
| Full | |
| Skylight(s), Bar-Wet, First Floor Laundry | |
| Range, Microwave, Dishwasher, Refrigerator, Washer, Dryer, Disposal, Stainless Steel Appliance(s) | |
| Not in DB | |
| Tennis Courts, Sidewalks, Street Lights, Street Paved | |
| — | |
| — | |
| — |
Tax History
| Year | Property Taxes |
|---|---|
| 2009 | $10,145 |
| 2013 | $11,925 |
| 2019 | $11,691 |
Contact Agent
Nearby Similar Homes
Nearby Sold Comparables
Contact Agent
Listing Provided By
Coldwell Banker Residential







