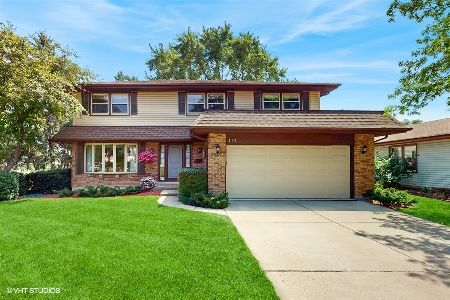309 Ashwood Drive, Schaumburg, Illinois 60193
$350,000
|
Sold
|
|
| Status: | Closed |
| Sqft: | 1,621 |
| Cost/Sqft: | $228 |
| Beds: | 4 |
| Baths: | 3 |
| Year Built: | 1974 |
| Property Taxes: | $7,106 |
| Days On Market: | 2755 |
| Lot Size: | 0,21 |
Description
PERFECTLY UPGRADED TIMBERCREST HOME! You'll love the incredible curb appeal this home has to offer with its brand new landscaping, siding, gutters, garage door, & roof! Step through the impressive double door entrance just beyond the cozy front porch. Enjoy the open concept living room w/stunning bamboo floors, recessed lighting, & dramatic vaulted ceiling! EAT-IN-KITCHEN boats new floors, refinished counter/cabinets, SS APPLIANCES, & CONVECTION OVEN! Stunning master features spa-like en-suite, new carpet, & LARGE walk-in closet! Enjoy summers in the fully fenced yard w/wrap-around patio & meticulously maintained landscaping! Finished basement is perfect for additional storage & living area! NO EXPENSE SPARED IN THIS 4 STORY HOME- Updated bathrooms, NEW carpet/floors, WH, and fixtures. Upgraded aluminum clad windows, insulation, fuse box, sump, & MORE! HIGHLY RATED SCHOOLS & convenient bus stop on corner of lot! Easy drive to Metra, 90, 290, 390 & 355! THIS IS THE ONE!
Property Specifics
| Single Family | |
| — | |
| Colonial | |
| 1974 | |
| Partial | |
| — | |
| No | |
| 0.21 |
| Cook | |
| Timbercrest | |
| 0 / Not Applicable | |
| None | |
| Lake Michigan | |
| Public Sewer, Sewer-Storm | |
| 10001111 | |
| 07271090020000 |
Nearby Schools
| NAME: | DISTRICT: | DISTANCE: | |
|---|---|---|---|
|
High School
Schaumburg High School |
211 | Not in DB | |
Property History
| DATE: | EVENT: | PRICE: | SOURCE: |
|---|---|---|---|
| 29 Oct, 2010 | Sold | $270,000 | MRED MLS |
| 16 Sep, 2010 | Under contract | $283,000 | MRED MLS |
| — | Last price change | $297,000 | MRED MLS |
| 23 Jun, 2010 | Listed for sale | $314,900 | MRED MLS |
| 16 Aug, 2018 | Sold | $350,000 | MRED MLS |
| 11 Jul, 2018 | Under contract | $369,900 | MRED MLS |
| 3 Jul, 2018 | Listed for sale | $369,900 | MRED MLS |
Room Specifics
Total Bedrooms: 4
Bedrooms Above Ground: 4
Bedrooms Below Ground: 0
Dimensions: —
Floor Type: Carpet
Dimensions: —
Floor Type: Carpet
Dimensions: —
Floor Type: Carpet
Full Bathrooms: 3
Bathroom Amenities: Separate Shower,Garden Tub,Full Body Spray Shower
Bathroom in Basement: 0
Rooms: Recreation Room,Foyer
Basement Description: Finished,Crawl,Sub-Basement
Other Specifics
| 2 | |
| Concrete Perimeter | |
| Concrete | |
| Patio | |
| — | |
| 9,073 SQ.FT. | |
| — | |
| Full | |
| Vaulted/Cathedral Ceilings, Hardwood Floors | |
| Double Oven, Microwave, Dishwasher, High End Refrigerator, Washer, Dryer, Disposal, Stainless Steel Appliance(s) | |
| Not in DB | |
| Park, Curbs, Sidewalks, Street Lights, Street Paved | |
| — | |
| — | |
| Wood Burning, Attached Fireplace Doors/Screen |
Tax History
| Year | Property Taxes |
|---|---|
| 2010 | $4,271 |
| 2018 | $7,106 |
Contact Agent
Nearby Similar Homes
Nearby Sold Comparables
Contact Agent
Listing Provided By
Redfin Corporation










