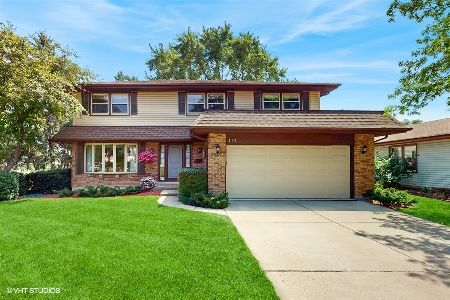429 Cottonwood Lane, Schaumburg, Illinois 60193
$367,500
|
Sold
|
|
| Status: | Closed |
| Sqft: | 2,133 |
| Cost/Sqft: | $176 |
| Beds: | 4 |
| Baths: | 3 |
| Year Built: | 1974 |
| Property Taxes: | $7,849 |
| Days On Market: | 2185 |
| Lot Size: | 0,32 |
Description
Move right into this impressive updated home on a double lot in a sought after school district. Kitchen updated in 2011 with granite counters, cherry cabinets, tile backsplash and 18" tile floors and includes the large eating area. Spacious living room with a bay window and dining room both with hardwood floors. The family room has a gas fireplace and opens to the fully fenced back yard with a beautiful new paver hardscape and fire pit. Upstairs there are 4 nice size bedrooms. The master bedroom has a walk-in closet and an updated bath. Hardwood floors on the main level. Freshly painted and new carpet in MBR/2ndBR in 2019. New windows, front siding, and roof in 2017. Basement also has a good-sized crawl for storage. New furnace, a/c, humidifier in 2013 Great neighborhood. This is a must-see.
Property Specifics
| Single Family | |
| — | |
| Tri-Level | |
| 1974 | |
| Partial | |
| KIMBERLY | |
| No | |
| 0.32 |
| Cook | |
| Timbercrest Woods | |
| 0 / Not Applicable | |
| None | |
| Public | |
| Public Sewer | |
| 10618415 | |
| 07271090030000 |
Nearby Schools
| NAME: | DISTRICT: | DISTANCE: | |
|---|---|---|---|
|
Grade School
Dirksen Elementary School |
54 | — | |
|
Middle School
Robert Frost Junior High School |
54 | Not in DB | |
|
High School
Schaumburg High School |
211 | Not in DB | |
Property History
| DATE: | EVENT: | PRICE: | SOURCE: |
|---|---|---|---|
| 12 Mar, 2020 | Sold | $367,500 | MRED MLS |
| 6 Feb, 2020 | Under contract | $375,000 | MRED MLS |
| 24 Jan, 2020 | Listed for sale | $375,000 | MRED MLS |
Room Specifics
Total Bedrooms: 4
Bedrooms Above Ground: 4
Bedrooms Below Ground: 0
Dimensions: —
Floor Type: Carpet
Dimensions: —
Floor Type: Carpet
Dimensions: —
Floor Type: Carpet
Full Bathrooms: 3
Bathroom Amenities: Separate Shower,Double Sink
Bathroom in Basement: 0
Rooms: Eating Area,Foyer,Storage
Basement Description: Unfinished,Crawl,Sub-Basement
Other Specifics
| 2 | |
| Concrete Perimeter | |
| Asphalt | |
| Patio, Porch, Brick Paver Patio, Storms/Screens, Fire Pit | |
| Fenced Yard,Landscaped | |
| 60X175X89X218 | |
| Full | |
| Full | |
| Hardwood Floors, Walk-In Closet(s) | |
| Range, Microwave, Dishwasher, Refrigerator, Washer, Dryer, Disposal, Stainless Steel Appliance(s) | |
| Not in DB | |
| Park, Curbs, Sidewalks, Street Lights, Street Paved | |
| — | |
| — | |
| Wood Burning |
Tax History
| Year | Property Taxes |
|---|---|
| 2020 | $7,849 |
Contact Agent
Nearby Similar Homes
Nearby Sold Comparables
Contact Agent
Listing Provided By
@properties










