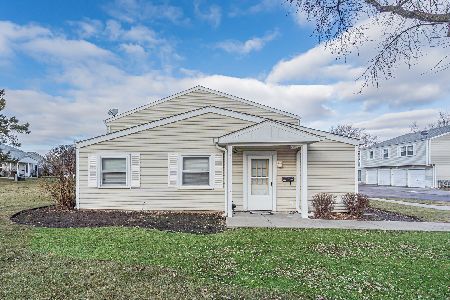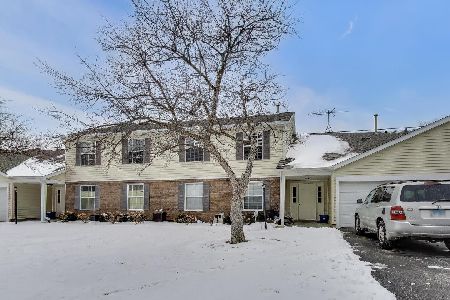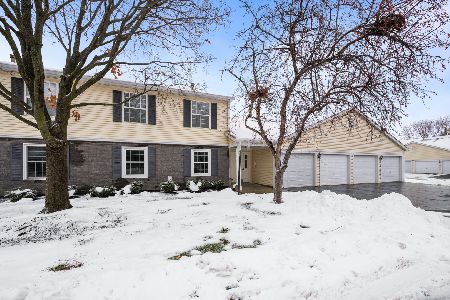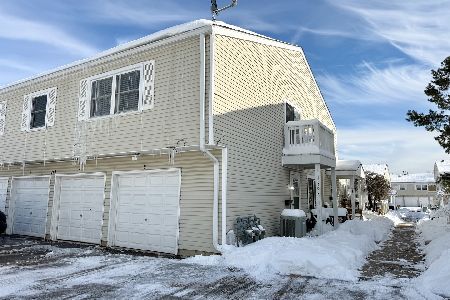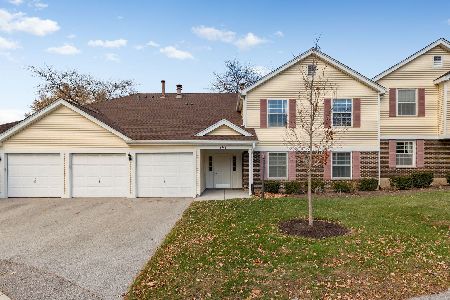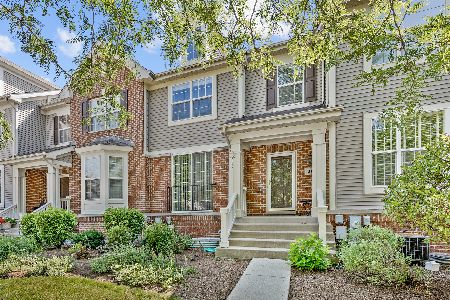309 Bradbury Lane, Bartlett, Illinois 60103
$255,000
|
Sold
|
|
| Status: | Closed |
| Sqft: | 1,748 |
| Cost/Sqft: | $143 |
| Beds: | 3 |
| Baths: | 3 |
| Year Built: | 2005 |
| Property Taxes: | $7,530 |
| Days On Market: | 1788 |
| Lot Size: | 0,00 |
Description
Beautiful 3 Bedroom's 2.5 Bath's 2 Car Garage with a full semi finished basement plenty of storage and plenty of room to grow. Excellent location directly across from park in the Asbury Place Sub-Division... Home features Hardwood Floors thru-out/ Huge Kitchen with 42" Maple Cabinets Quartz Counter Tops and Center Island. Master bedroom has there own Master Bath/ Cathedral Ceiling/and a huge walk-in closet. Led Can Lighting thru-out/ Ceiling fans in all bedrooms all blinds and drapes are staying. All appliances are less than 6 years old, New Clean Air Ionization System has just been installed to take out any odors and neutralized any virus's that's in the air, this system is develop to wipe the air clean. All Window's have been replaced in June/2019. Hardwood Flooring upstairs just a few years old/ new carpeting on the stairs and in basement everything has just been installed, freshly painted with all neutral colors absolutely move in condition. Very conveniently located to Train, Shopping, Expressway and Public Transportation.
Property Specifics
| Condos/Townhomes | |
| 2 | |
| — | |
| 2005 | |
| Partial | |
| EDEN | |
| No | |
| — |
| Cook | |
| Asbury Place | |
| 126 / Monthly | |
| Insurance,Exterior Maintenance,Lawn Care,Snow Removal | |
| Public | |
| Public Sewer | |
| 11010941 | |
| 06353210170000 |
Nearby Schools
| NAME: | DISTRICT: | DISTANCE: | |
|---|---|---|---|
|
Grade School
Bartlett Elementary School |
46 | — | |
|
Middle School
Eastview Middle School |
46 | Not in DB | |
|
High School
South Elgin High School |
46 | Not in DB | |
Property History
| DATE: | EVENT: | PRICE: | SOURCE: |
|---|---|---|---|
| 12 Apr, 2021 | Sold | $255,000 | MRED MLS |
| 5 Mar, 2021 | Under contract | $249,898 | MRED MLS |
| 4 Mar, 2021 | Listed for sale | $249,898 | MRED MLS |
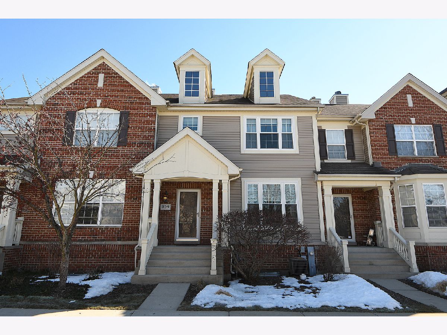
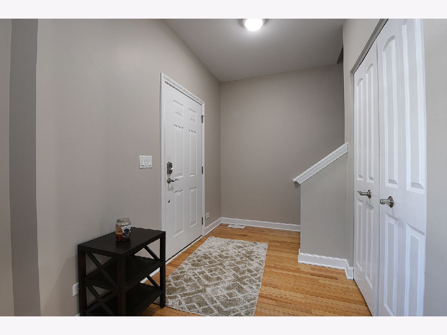
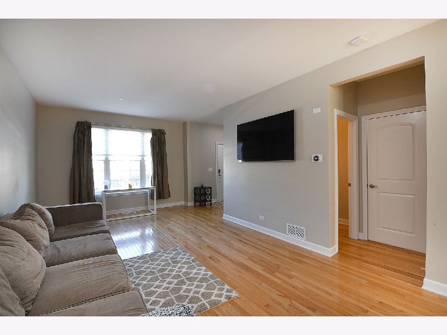
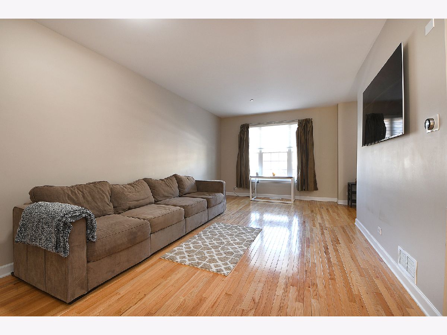
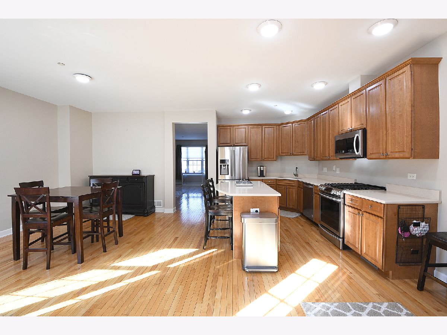
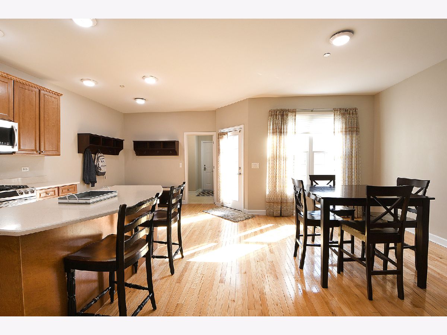
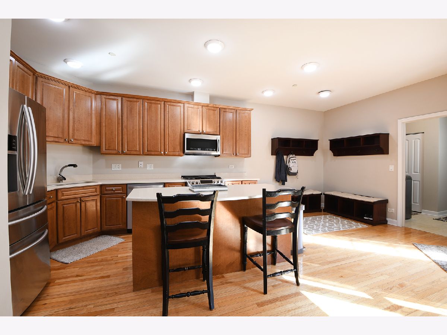
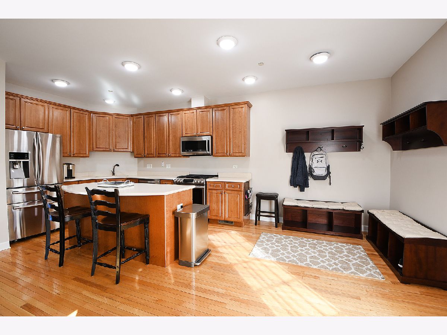
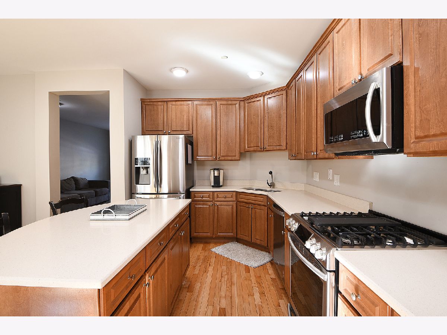
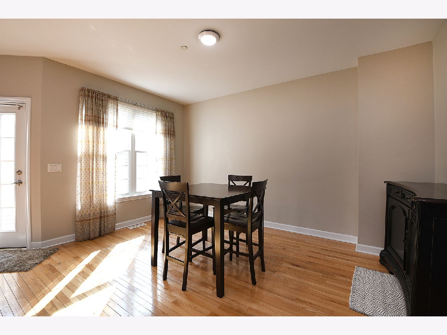
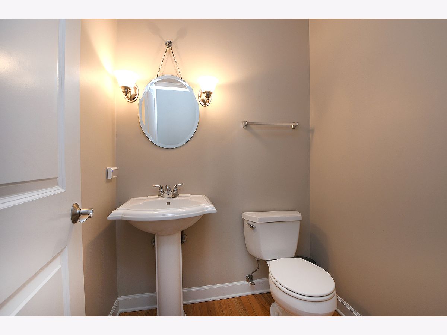
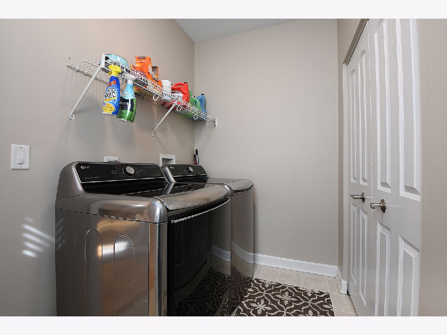
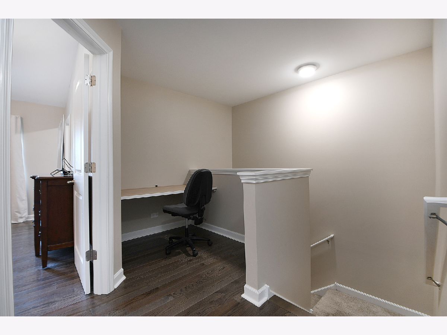
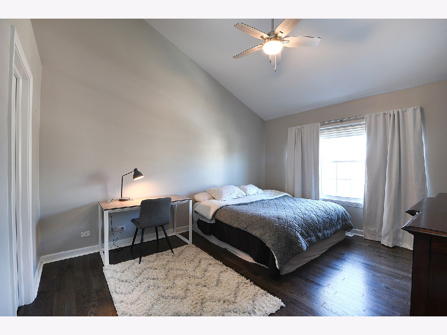
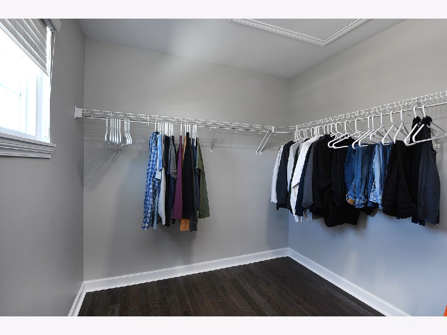
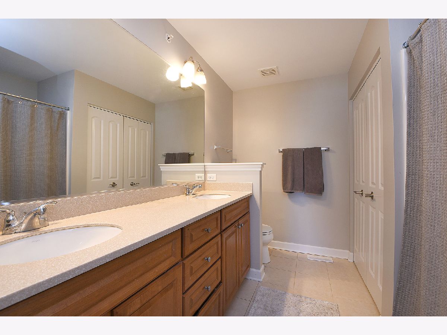
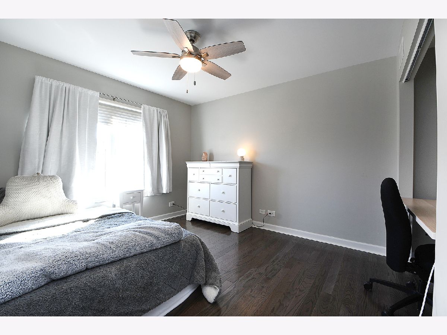
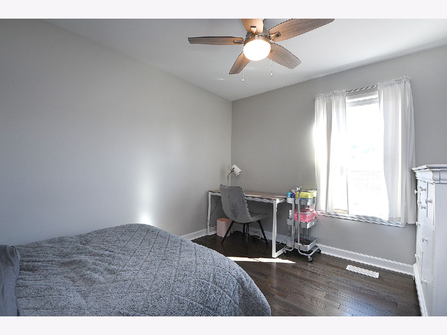
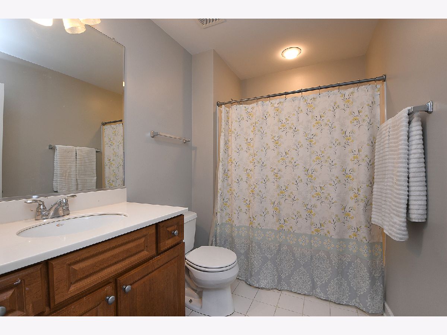
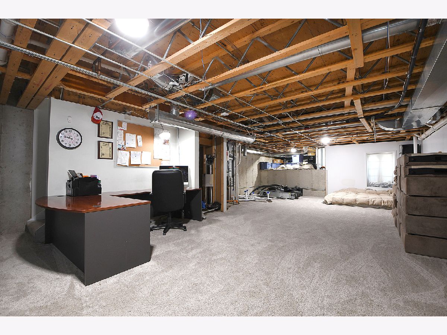
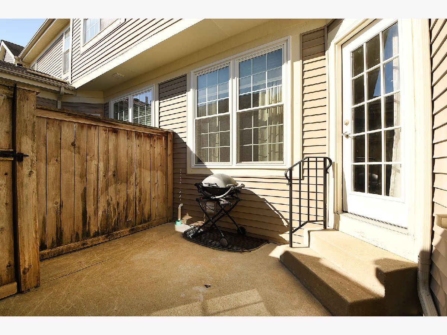
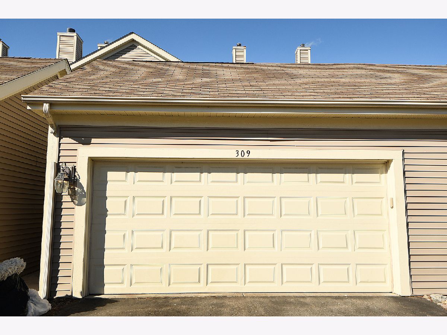
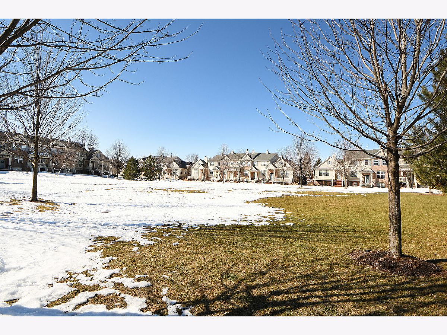
Room Specifics
Total Bedrooms: 3
Bedrooms Above Ground: 3
Bedrooms Below Ground: 0
Dimensions: —
Floor Type: Hardwood
Dimensions: —
Floor Type: Hardwood
Full Bathrooms: 3
Bathroom Amenities: —
Bathroom in Basement: 0
Rooms: Foyer,Office
Basement Description: Partially Finished
Other Specifics
| 2 | |
| Concrete Perimeter | |
| — | |
| Patio, Storms/Screens | |
| Fenced Yard | |
| 22X82 | |
| — | |
| Full | |
| Vaulted/Cathedral Ceilings, Hardwood Floors, First Floor Laundry, Walk-In Closet(s) | |
| Range, Microwave, Dishwasher, Refrigerator, Washer, Dryer, Stainless Steel Appliance(s) | |
| Not in DB | |
| — | |
| — | |
| — | |
| — |
Tax History
| Year | Property Taxes |
|---|---|
| 2021 | $7,530 |
Contact Agent
Nearby Similar Homes
Nearby Sold Comparables
Contact Agent
Listing Provided By
RE/MAX 1st Service

