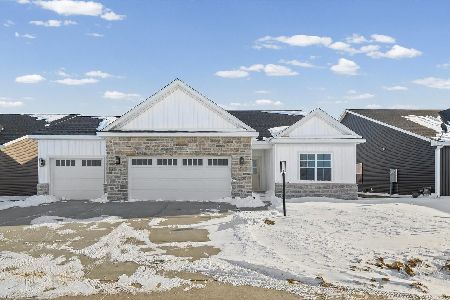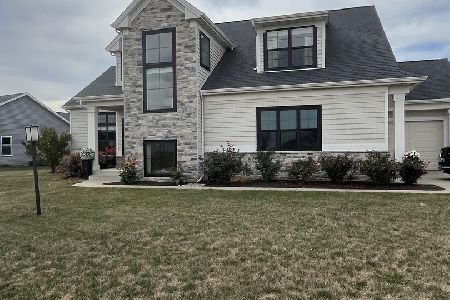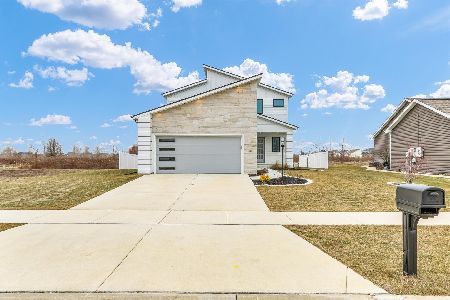311 Capitol Street, Savoy, Illinois 61874
$282,000
|
Sold
|
|
| Status: | Closed |
| Sqft: | 2,079 |
| Cost/Sqft: | $137 |
| Beds: | 3 |
| Baths: | 3 |
| Year Built: | 2015 |
| Property Taxes: | $6,403 |
| Days On Market: | 2565 |
| Lot Size: | 0,17 |
Description
Welcome to the popular Madison floor built by Ironwood Homes & lovingly customized by the sellers. The open concept makes this light & bright home great for entertaining with classic & clean white cabinets, quartz countertops, subway tile backsplash, stainless appliances & a walk in pantry. Stunning engineered hardwoods on the main level. The flex room can be a play room, handy office or formal dining room. Off the garage entry is the popular drop zone & 1/2 bath. Spacious master suite with cathedral ceiling, separate tiled shower, quartz counter tops, double sinks & a large walk in closet. Two more very nice sized bedrooms up. Upper level tiled laundry room is so convenient. Beautifully finished basement has a rec room, fourth bedroom & a very chic bar. Love the ship lap, quartz counter tops & the wine/beverage cooler. Whole house ethernet, humidifier, breathtaking sunsets & conveniently located in desirable Liberty on the Lakes with low Savoy taxes. WHERE HOME BEGINS!
Property Specifics
| Single Family | |
| — | |
| Traditional | |
| 2015 | |
| Full | |
| — | |
| No | |
| 0.17 |
| Champaign | |
| Liberty On The Lakes | |
| 100 / Annual | |
| None | |
| Public | |
| Public Sewer | |
| 10254686 | |
| 032035307012 |
Nearby Schools
| NAME: | DISTRICT: | DISTANCE: | |
|---|---|---|---|
|
Grade School
Champaign Elementary School |
4 | — | |
|
Middle School
Champaign Junior High School |
4 | Not in DB | |
|
High School
Central High School |
4 | Not in DB | |
Property History
| DATE: | EVENT: | PRICE: | SOURCE: |
|---|---|---|---|
| 13 Aug, 2019 | Sold | $282,000 | MRED MLS |
| 6 Jul, 2019 | Under contract | $285,000 | MRED MLS |
| — | Last price change | $290,000 | MRED MLS |
| 27 Jan, 2019 | Listed for sale | $299,000 | MRED MLS |
Room Specifics
Total Bedrooms: 4
Bedrooms Above Ground: 3
Bedrooms Below Ground: 1
Dimensions: —
Floor Type: Carpet
Dimensions: —
Floor Type: Carpet
Dimensions: —
Floor Type: Carpet
Full Bathrooms: 3
Bathroom Amenities: Double Sink
Bathroom in Basement: 0
Rooms: Office,Mud Room
Basement Description: Finished,Partially Finished
Other Specifics
| 2 | |
| — | |
| Concrete | |
| Patio | |
| — | |
| 46.21X135.90X69.44X1 | |
| — | |
| Full | |
| Vaulted/Cathedral Ceilings, Bar-Dry, Hardwood Floors, Second Floor Laundry, Walk-In Closet(s) | |
| Range, Microwave, Dishwasher, Refrigerator, Disposal, Stainless Steel Appliance(s), Wine Refrigerator | |
| Not in DB | |
| Sidewalks, Street Paved | |
| — | |
| — | |
| Gas Log |
Tax History
| Year | Property Taxes |
|---|---|
| 2019 | $6,403 |
Contact Agent
Nearby Similar Homes
Nearby Sold Comparables
Contact Agent
Listing Provided By
Coldwell Banker The R.E. Group







