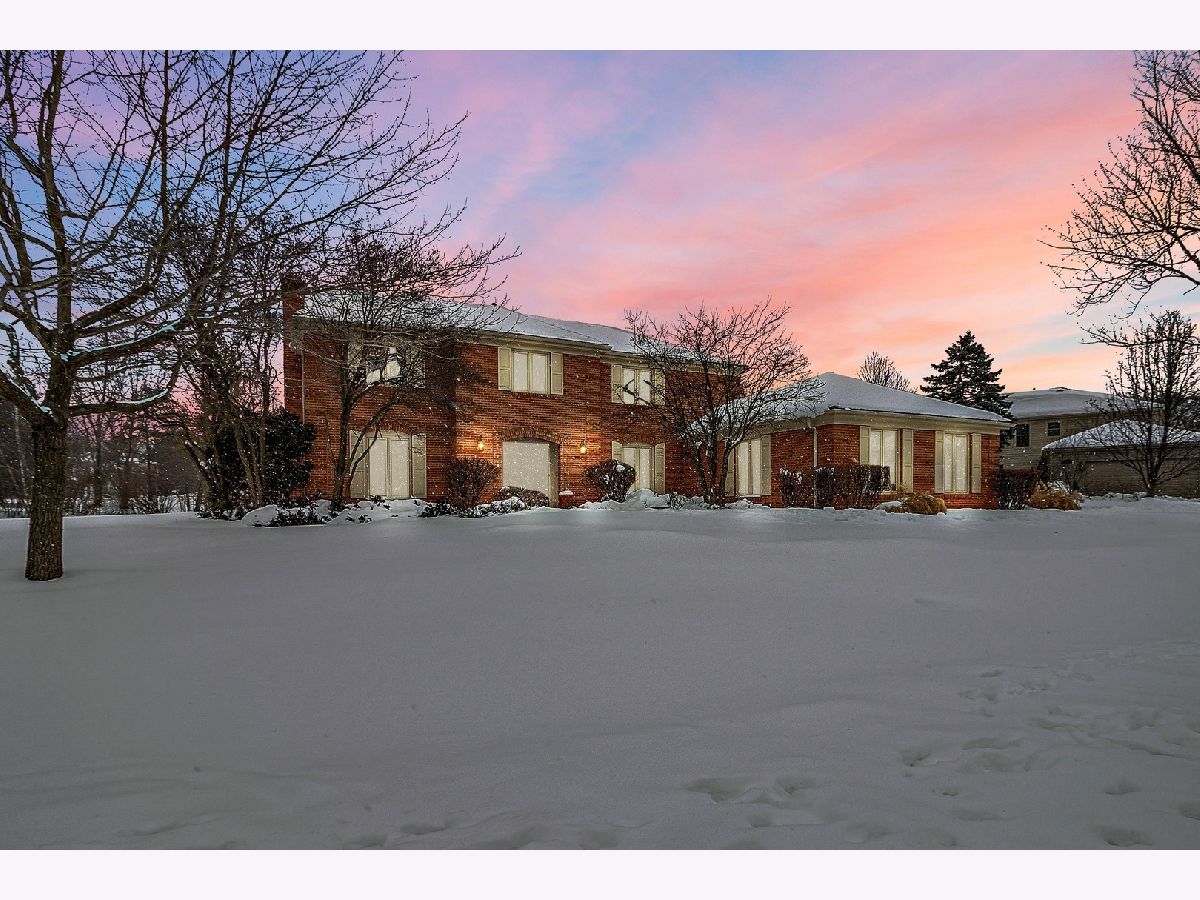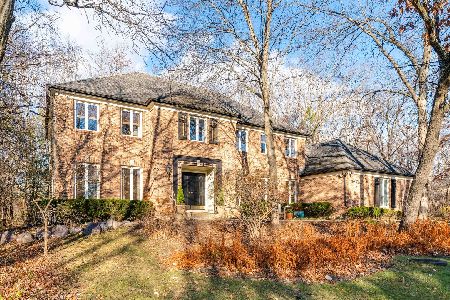309 Carlisle Lane, Lincolnshire, Illinois 60045
$695,000
|
Sold
|
|
| Status: | Closed |
| Sqft: | 3,091 |
| Cost/Sqft: | $235 |
| Beds: | 4 |
| Baths: | 4 |
| Year Built: | 1985 |
| Property Taxes: | $18,621 |
| Days On Market: | 1795 |
| Lot Size: | 0,51 |
Description
Fabulous Georgian house in prestigious school district! Two story foyer flanked by spacious living room and dining room. Cozy family room with access to blue stone paver patio. Fireplaces in both living room and family room. Gourmet kitchen features high-end stainless-steel appliances, granite countertop and island, next to an eating area. Master suite features walk in closet and bathroom with separated shower and Jacuzzi tub. Three additional bedrooms and another bathroom with dual sinks. Finished basement has a full bathroom. Huge backyard professionally landscaped. Take a Virtual Tour. Close to park, shopping and Interstate.
Property Specifics
| Single Family | |
| — | |
| Georgian | |
| 1985 | |
| Full | |
| — | |
| No | |
| 0.51 |
| Lake | |
| — | |
| 0 / Not Applicable | |
| None | |
| Lake Michigan | |
| Public Sewer | |
| 11003329 | |
| 15142030070000 |
Nearby Schools
| NAME: | DISTRICT: | DISTANCE: | |
|---|---|---|---|
|
Grade School
Laura B Sprague School |
103 | — | |
|
Middle School
Daniel Wright Junior High School |
103 | Not in DB | |
|
High School
Adlai E Stevenson High School |
125 | Not in DB | |
Property History
| DATE: | EVENT: | PRICE: | SOURCE: |
|---|---|---|---|
| 21 Mar, 2013 | Sold | $675,000 | MRED MLS |
| 24 Jan, 2013 | Under contract | $689,000 | MRED MLS |
| 21 Jan, 2013 | Listed for sale | $689,000 | MRED MLS |
| 20 Apr, 2021 | Sold | $695,000 | MRED MLS |
| 9 Mar, 2021 | Under contract | $725,000 | MRED MLS |
| 25 Feb, 2021 | Listed for sale | $725,000 | MRED MLS |

Room Specifics
Total Bedrooms: 4
Bedrooms Above Ground: 4
Bedrooms Below Ground: 0
Dimensions: —
Floor Type: Hardwood
Dimensions: —
Floor Type: Hardwood
Dimensions: —
Floor Type: Hardwood
Full Bathrooms: 4
Bathroom Amenities: Whirlpool,Separate Shower
Bathroom in Basement: 1
Rooms: Office,Recreation Room,Exercise Room,Eating Area,Foyer
Basement Description: Finished
Other Specifics
| 2 | |
| Concrete Perimeter | |
| Asphalt | |
| Patio | |
| — | |
| 190X170X148X88 | |
| Unfinished | |
| Full | |
| Skylight(s), Hardwood Floors, First Floor Laundry, Walk-In Closet(s), Granite Counters | |
| Double Oven, Range, Microwave, Dishwasher, Refrigerator, Washer, Dryer, Stainless Steel Appliance(s) | |
| Not in DB | |
| Park, Tennis Court(s), Curbs, Street Lights, Street Paved | |
| — | |
| — | |
| Gas Starter |
Tax History
| Year | Property Taxes |
|---|---|
| 2013 | $17,291 |
| 2021 | $18,621 |
Contact Agent
Nearby Similar Homes
Nearby Sold Comparables
Contact Agent
Listing Provided By
Keystone Realty Services Inc









