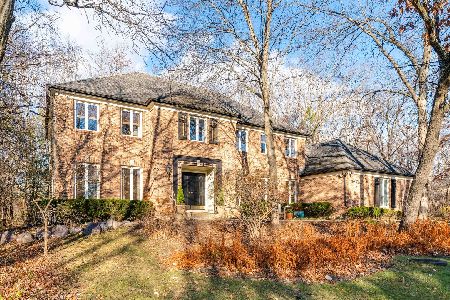310 Carlisle Lane, Lincolnshire, Illinois 60069
$715,000
|
Sold
|
|
| Status: | Closed |
| Sqft: | 3,000 |
| Cost/Sqft: | $246 |
| Beds: | 5 |
| Baths: | 4 |
| Year Built: | 1985 |
| Property Taxes: | $17,145 |
| Days On Market: | 5061 |
| Lot Size: | 0,00 |
Description
SOUTHERN EXPOSURE BATHES THIS HOME A IN CUL-DE-SAC.RARE1500+SQFT WALKOUT BASEMENT W5THBR FULL BATH+2ND KIT. DIN RM W/PRETTY MOLDING+PALLADIUM WINDOWS. SPACIOUS LIV RM+OFFICE W/FRENCH DOORS. BRIGHT EAT N KIT W/CHERRY CAB+EATING AREA.FAM RM BOASTS FIREPLACE+PATIO DOORS2LARGE DECK.ENJOY MASTER BR W/SPA BA+GREAT CLOSETS.3MORE BIG FAM BRMS COMPLETE 2 FL.NEW CUSTOM PELLA WINDOWS/PATIO DOORS+NEW SIDING.A MINT CONDTION HOME
Property Specifics
| Single Family | |
| — | |
| — | |
| 1985 | |
| Full,Walkout | |
| — | |
| No | |
| — |
| Lake | |
| — | |
| 0 / Not Applicable | |
| None | |
| Lake Michigan | |
| Public Sewer | |
| 08021148 | |
| 15142030200000 |
Nearby Schools
| NAME: | DISTRICT: | DISTANCE: | |
|---|---|---|---|
|
Grade School
Laura B Sprague School |
103 | — | |
|
Middle School
Daniel Wright Junior High School |
103 | Not in DB | |
|
High School
Adlai E Stevenson High School |
125 | Not in DB | |
Property History
| DATE: | EVENT: | PRICE: | SOURCE: |
|---|---|---|---|
| 25 May, 2007 | Sold | $920,000 | MRED MLS |
| 28 Feb, 2007 | Under contract | $979,900 | MRED MLS |
| 19 Dec, 2006 | Listed for sale | $979,900 | MRED MLS |
| 31 May, 2012 | Sold | $715,000 | MRED MLS |
| 27 Mar, 2012 | Under contract | $739,000 | MRED MLS |
| 19 Mar, 2012 | Listed for sale | $739,000 | MRED MLS |
Room Specifics
Total Bedrooms: 5
Bedrooms Above Ground: 5
Bedrooms Below Ground: 0
Dimensions: —
Floor Type: Carpet
Dimensions: —
Floor Type: Carpet
Dimensions: —
Floor Type: Carpet
Dimensions: —
Floor Type: —
Full Bathrooms: 4
Bathroom Amenities: Whirlpool,Separate Shower,Double Sink,Full Body Spray Shower,Soaking Tub
Bathroom in Basement: 1
Rooms: Bedroom 5,Eating Area,Office,Recreation Room
Basement Description: Finished,Exterior Access
Other Specifics
| 3 | |
| — | |
| — | |
| Deck, Patio, Brick Paver Patio | |
| Cul-De-Sac,Landscaped | |
| 100X161X147X188 | |
| — | |
| Full | |
| Skylight(s), Hardwood Floors, First Floor Laundry | |
| Range, Microwave, Dishwasher, High End Refrigerator, Disposal | |
| Not in DB | |
| — | |
| — | |
| — | |
| Attached Fireplace Doors/Screen, Gas Log |
Tax History
| Year | Property Taxes |
|---|---|
| 2007 | $12,712 |
| 2012 | $17,145 |
Contact Agent
Nearby Similar Homes
Nearby Sold Comparables
Contact Agent
Listing Provided By
Coldwell Banker Residential











