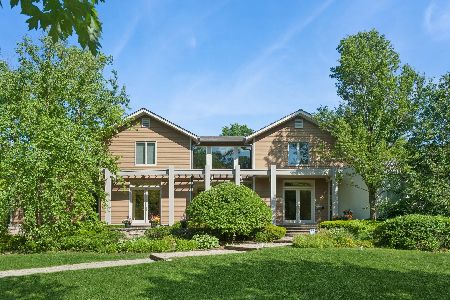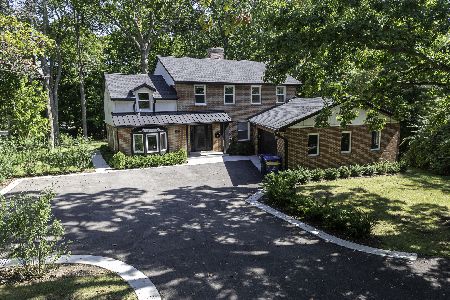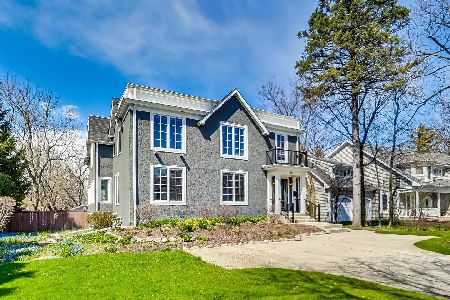309 Central Avenue, Highland Park, Illinois 60035
$1,211,000
|
Sold
|
|
| Status: | Closed |
| Sqft: | 4,712 |
| Cost/Sqft: | $255 |
| Beds: | 6 |
| Baths: | 4 |
| Year Built: | 1922 |
| Property Taxes: | $29,336 |
| Days On Market: | 236 |
| Lot Size: | 0,29 |
Description
Located just one block from downtown and steps from Lake Michigan, this classic red brick Georgian home sits in a premier East Highland Park location. Featuring 6 bedrooms, 3.5 baths and elegant vintage details, including crown moldings, hardwood floors, and decorative millwork, this residence blends timeless charm with modern updates. The first floor welcomes you with a recently renovated vestibule leading into a gracious foyer. A spacious living room, perfect for entertaining, flows into a cozy library/sunroom - ideal for a home office or additional seating. The large dining room, with French doors opening to a screened-in porch, is perfect for hosting family and friends. The eat-in kitchen boasts wood cabinetry, Corian and granite countertops, a generous island, a butler's pantry, and French doors leading to an expansive bluestone patio and backyard. Upstairs, the primary suite features a marble clad fireplace, two closets and a marble bathroom with double vanity, steam shower and soaking tub. Three additional bedrooms (one currently used as an office) share a hall bath. The handsome wood-paneled office with built-ins opens to a second-floor balcony overlooking the property. The finished third floor offers a spacious family room that makes a perfect kids' hangout space, two additional bedrooms, a full bath, and a large, organized storage closet with custom built-ins. The spacious unfinished basement provides laundry and ample storage space. Outside, the professionally landscaped, fully fenced backyard is anchored by a generous-sized bluestone patio, ideal for outdoor living. The home includes a 2-car garage plus an additional detached 2-car garage accessible from rear alley. Updates include newer windows and mechanicals plus a newer Sub-Zero refrigerator/freezer, dishwasher and microwave. A quintessential East Highland Park beauty.
Property Specifics
| Single Family | |
| — | |
| — | |
| 1922 | |
| — | |
| — | |
| No | |
| 0.29 |
| Lake | |
| — | |
| 0 / Not Applicable | |
| — | |
| — | |
| — | |
| 12307592 | |
| 16234030180000 |
Nearby Schools
| NAME: | DISTRICT: | DISTANCE: | |
|---|---|---|---|
|
Grade School
Indian Trail Elementary School |
112 | — | |
|
Middle School
Elm Place School |
112 | Not in DB | |
|
High School
Highland Park High School |
113 | Not in DB | |
Property History
| DATE: | EVENT: | PRICE: | SOURCE: |
|---|---|---|---|
| 5 Nov, 2010 | Sold | $905,000 | MRED MLS |
| 13 Aug, 2010 | Under contract | $999,000 | MRED MLS |
| 5 Aug, 2010 | Listed for sale | $999,000 | MRED MLS |
| 27 Jun, 2025 | Sold | $1,211,000 | MRED MLS |
| 17 Mar, 2025 | Under contract | $1,200,000 | MRED MLS |
| 12 Mar, 2025 | Listed for sale | $1,200,000 | MRED MLS |
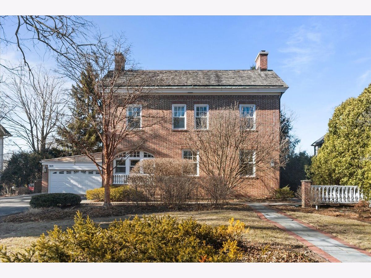
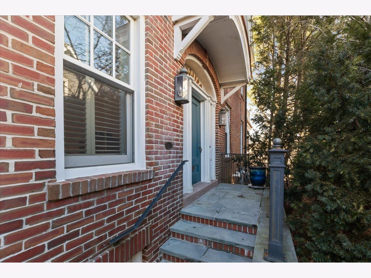
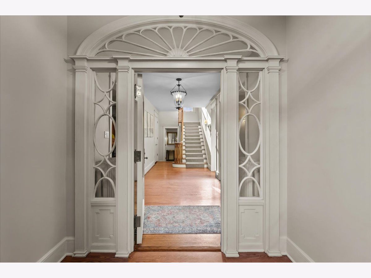
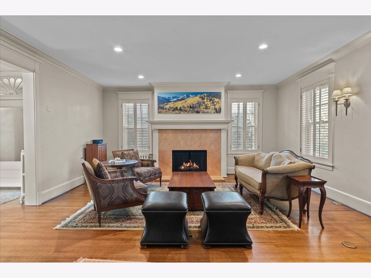
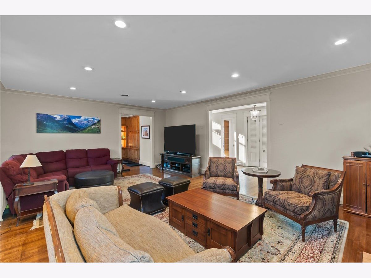
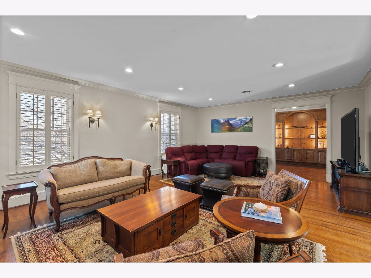
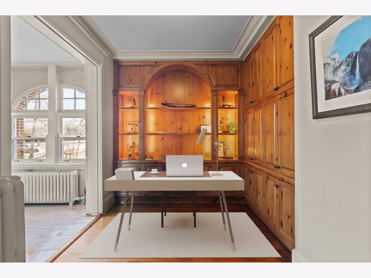
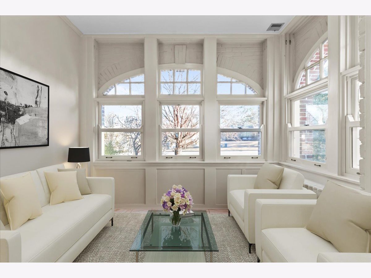
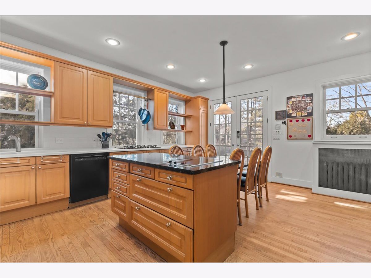
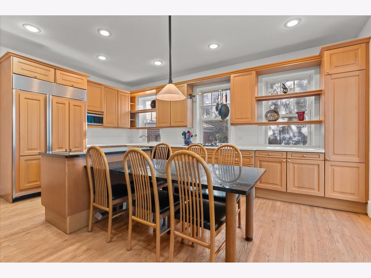
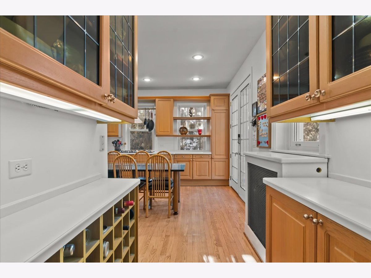
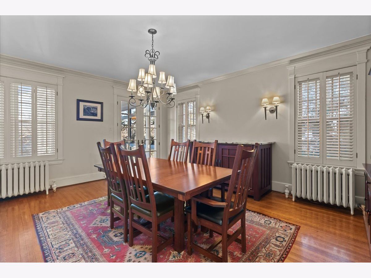
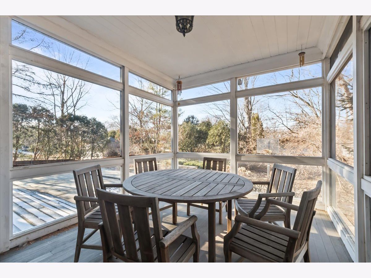
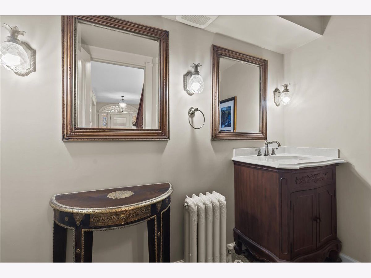
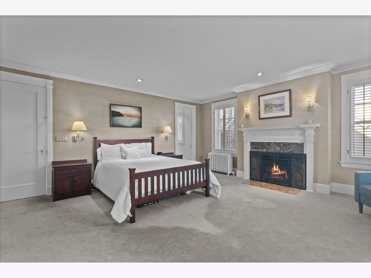
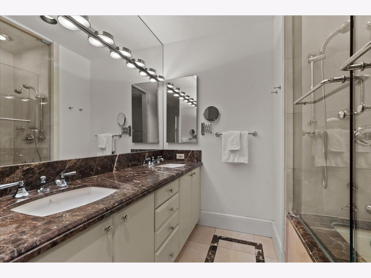
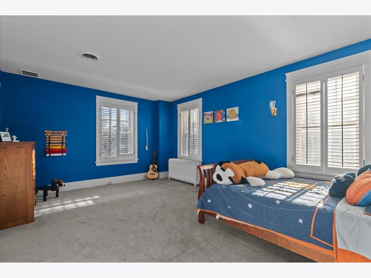
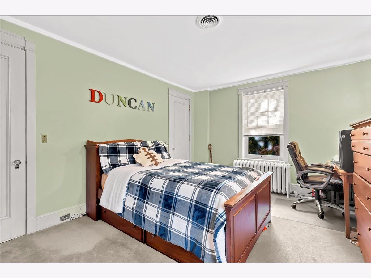
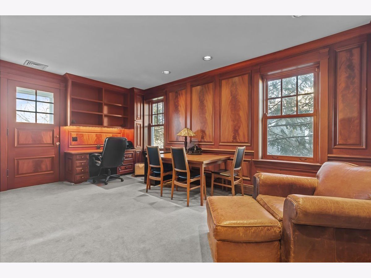
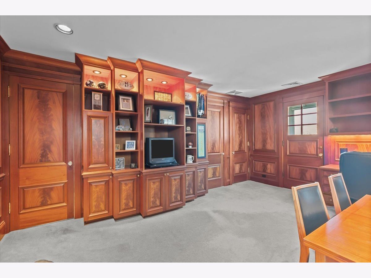
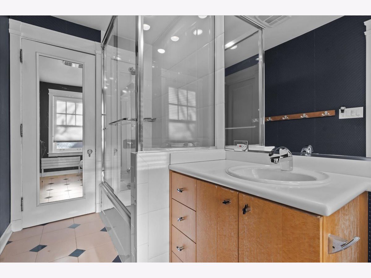
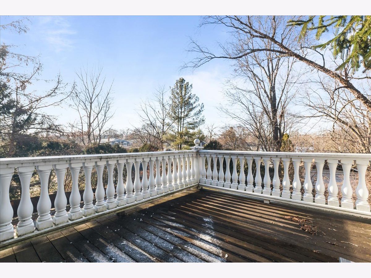
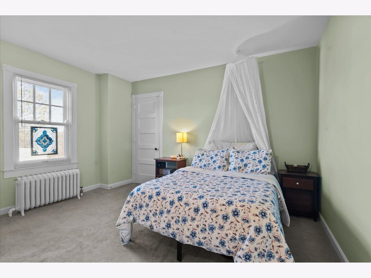
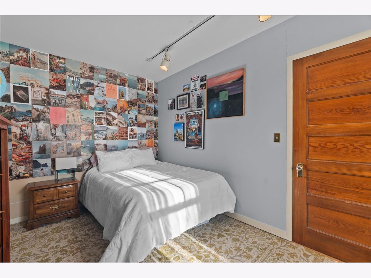
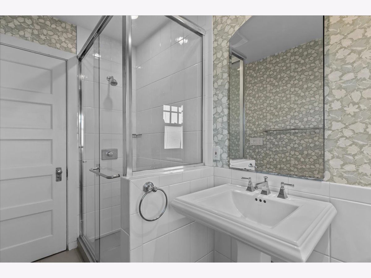
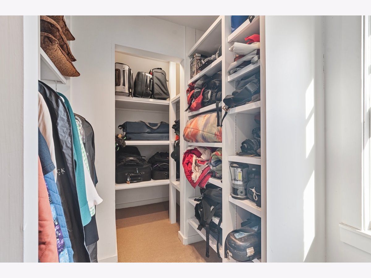
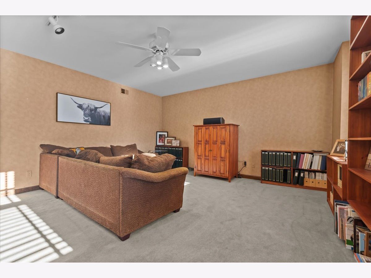
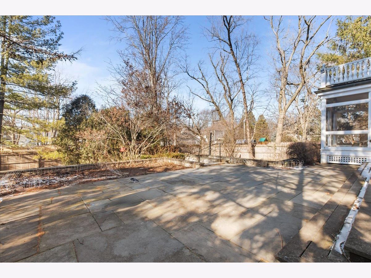
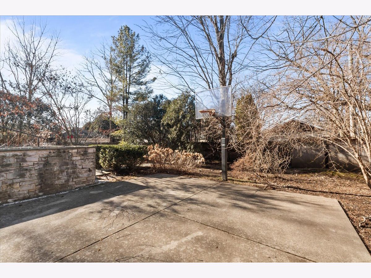
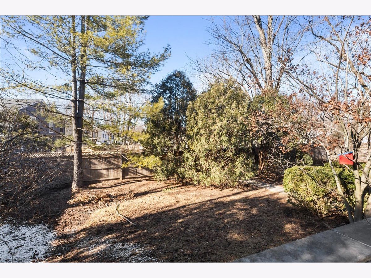
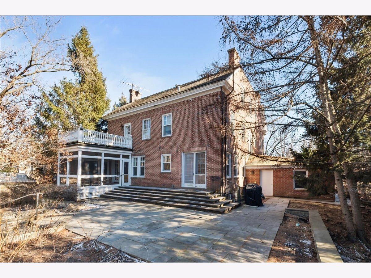
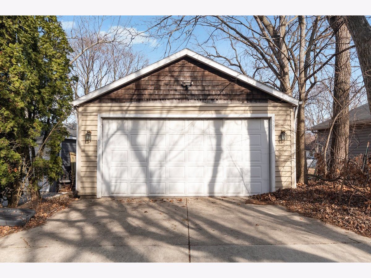
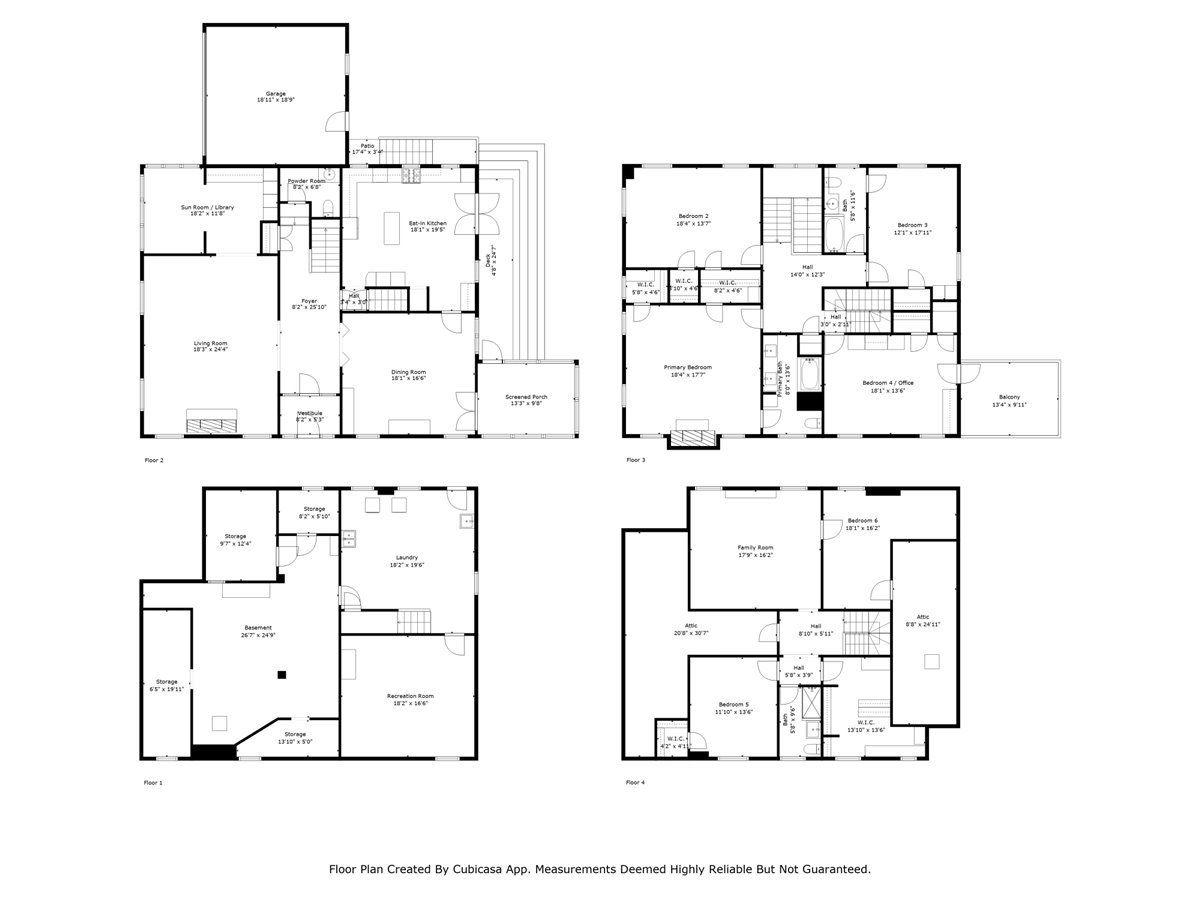
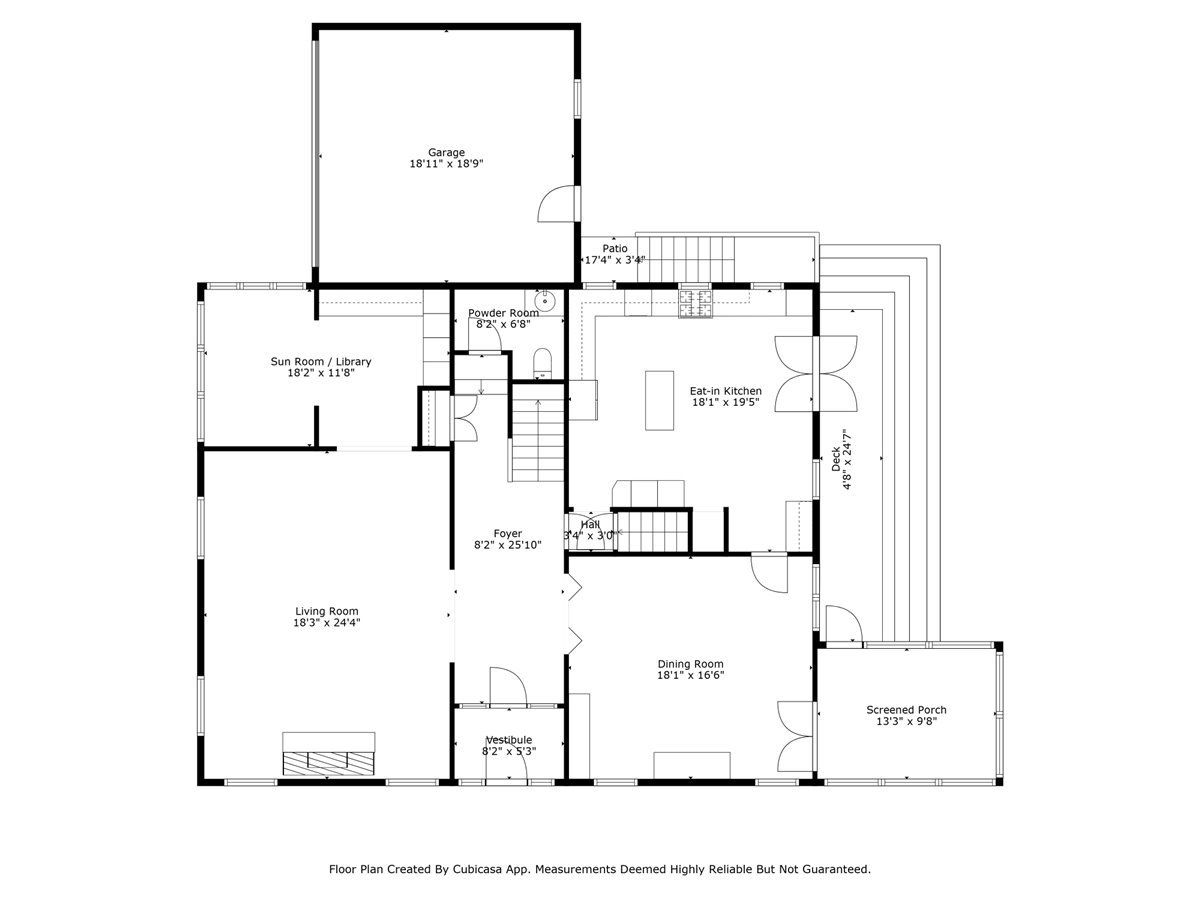
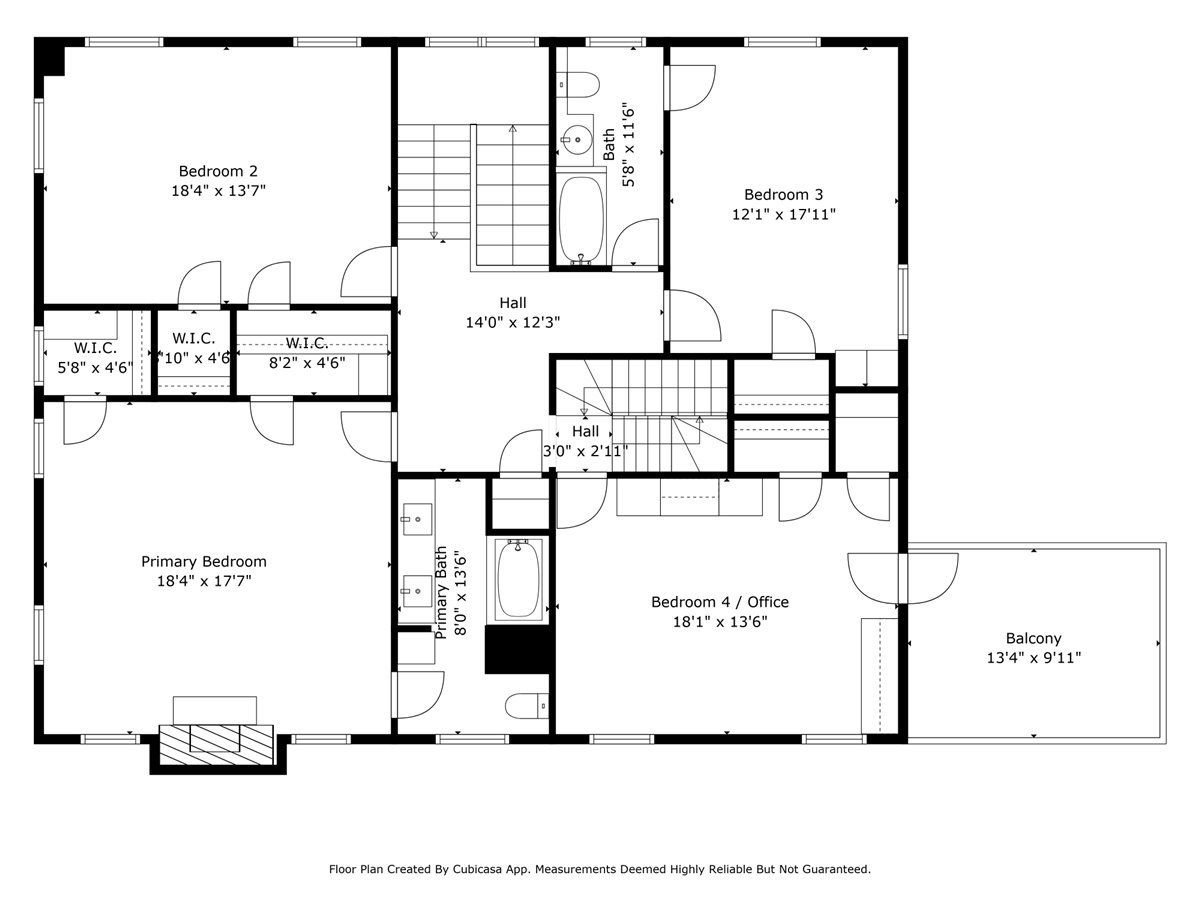
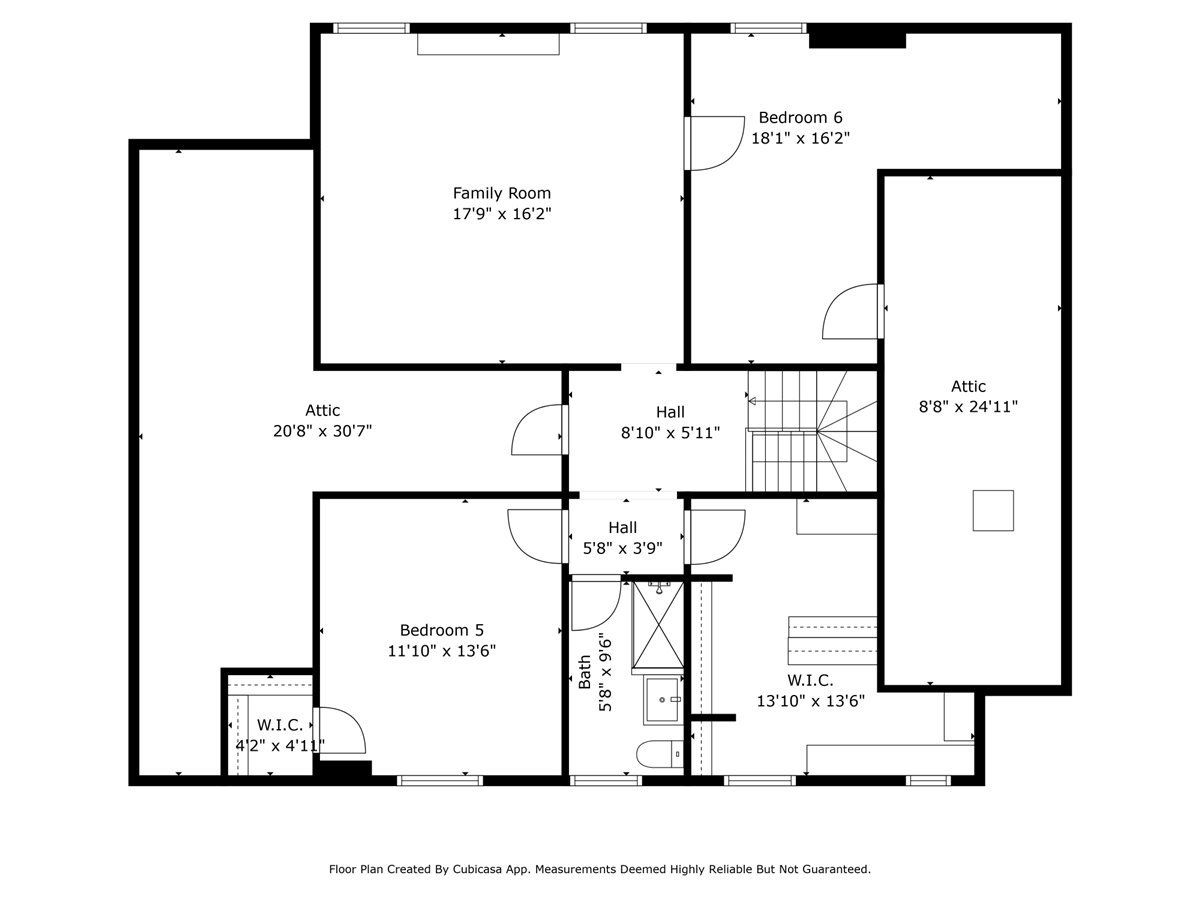
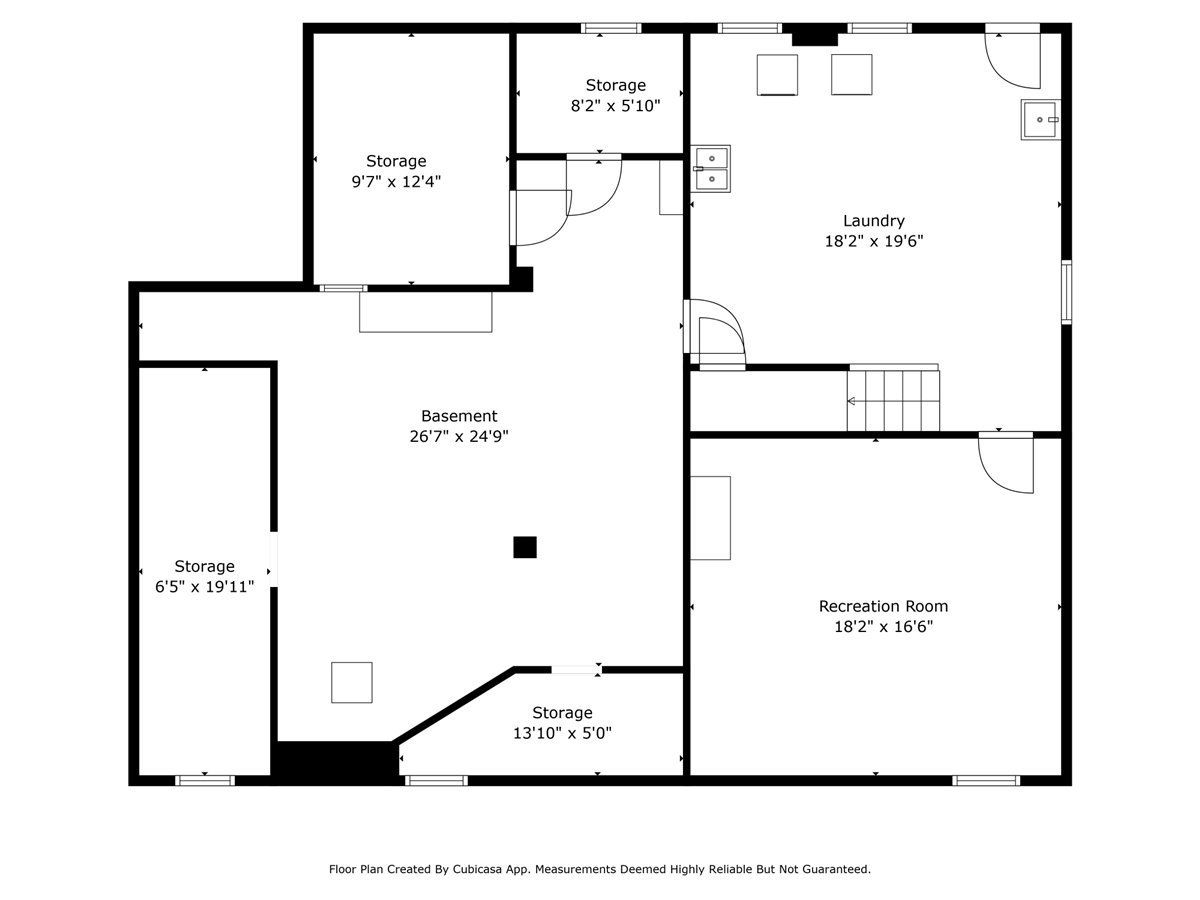
Room Specifics
Total Bedrooms: 6
Bedrooms Above Ground: 6
Bedrooms Below Ground: 0
Dimensions: —
Floor Type: —
Dimensions: —
Floor Type: —
Dimensions: —
Floor Type: —
Dimensions: —
Floor Type: —
Dimensions: —
Floor Type: —
Full Bathrooms: 4
Bathroom Amenities: Steam Shower,Double Sink
Bathroom in Basement: 0
Rooms: —
Basement Description: —
Other Specifics
| 4 | |
| — | |
| — | |
| — | |
| — | |
| 78X160 | |
| Finished | |
| — | |
| — | |
| — | |
| Not in DB | |
| — | |
| — | |
| — | |
| — |
Tax History
| Year | Property Taxes |
|---|---|
| 2010 | $19,187 |
| 2025 | $29,336 |
Contact Agent
Nearby Similar Homes
Nearby Sold Comparables
Contact Agent
Listing Provided By
@properties Christie's International Real Estate

