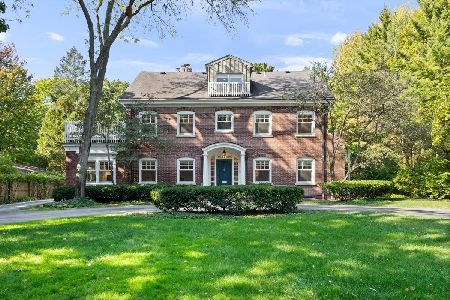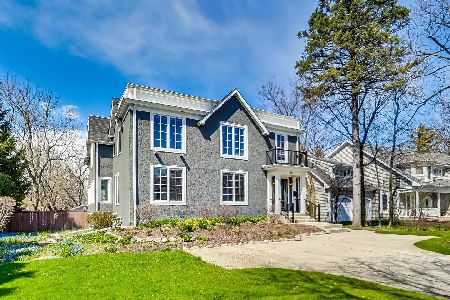326 Central Avenue, Highland Park, Illinois 60035
$430,000
|
Sold
|
|
| Status: | Closed |
| Sqft: | 3,620 |
| Cost/Sqft: | $123 |
| Beds: | 5 |
| Baths: | 2 |
| Year Built: | 1871 |
| Property Taxes: | $11,943 |
| Days On Market: | 2696 |
| Lot Size: | 0,67 |
Description
Wonderful opportunity to own this historic masterpiece and create your dream home, steps from Lake Michigan. This Italianate Victorian gem boasts high ceilings, enormous leaded glass windows, light filled rooms, oak floors and attention to detail not found in newer homes. 1 block east of downtown Highland Park and steps from Lake Michigan, this property is listed on the National Register of Historic Places and is a Local Landmark. It was previously used as a historical society museum and is ready for your renovations to turn it into a one of a kind home. Add and customize the kitchen and bathrooms of your dreams! Being sold "as is," this home is a once in a lifetime opportunity. Built by the Highland Park Building Company, this home is a piece of Highland Park History. Lot directly to the south is not the backyard and is not included in the sale. Priced to sell!
Property Specifics
| Single Family | |
| — | |
| Victorian | |
| 1871 | |
| Full | |
| — | |
| No | |
| 0.67 |
| Lake | |
| — | |
| 0 / Not Applicable | |
| None | |
| Lake Michigan,Public | |
| Public Sewer | |
| 10035984 | |
| 16234060010000 |
Nearby Schools
| NAME: | DISTRICT: | DISTANCE: | |
|---|---|---|---|
|
Grade School
Indian Trail Elementary School |
112 | — | |
|
High School
Highland Park High School |
113 | Not in DB | |
Property History
| DATE: | EVENT: | PRICE: | SOURCE: |
|---|---|---|---|
| 20 Jan, 2017 | Sold | $475,000 | MRED MLS |
| 21 Nov, 2016 | Under contract | $450,000 | MRED MLS |
| 14 Nov, 2016 | Listed for sale | $450,000 | MRED MLS |
| 22 Mar, 2019 | Sold | $430,000 | MRED MLS |
| 4 Jan, 2019 | Under contract | $445,000 | MRED MLS |
| — | Last price change | $489,000 | MRED MLS |
| 31 Jul, 2018 | Listed for sale | $529,000 | MRED MLS |
Room Specifics
Total Bedrooms: 5
Bedrooms Above Ground: 5
Bedrooms Below Ground: 0
Dimensions: —
Floor Type: Hardwood
Dimensions: —
Floor Type: Hardwood
Dimensions: —
Floor Type: Hardwood
Dimensions: —
Floor Type: —
Full Bathrooms: 2
Bathroom Amenities: Soaking Tub
Bathroom in Basement: 0
Rooms: Bedroom 5,Foyer,Library,Pantry,Sewing Room,Heated Sun Room
Basement Description: Unfinished
Other Specifics
| 0 | |
| Brick/Mortar | |
| Brick | |
| Porch | |
| Corner Lot | |
| 145 X 117 | |
| Unfinished | |
| None | |
| — | |
| — | |
| Not in DB | |
| Sidewalks, Street Lights, Street Paved | |
| — | |
| — | |
| Wood Burning |
Tax History
| Year | Property Taxes |
|---|---|
| 2019 | $11,943 |
Contact Agent
Nearby Similar Homes
Nearby Sold Comparables
Contact Agent
Listing Provided By
Jameson Sotheby's Intl Realty








