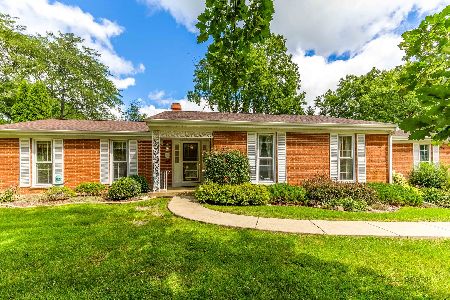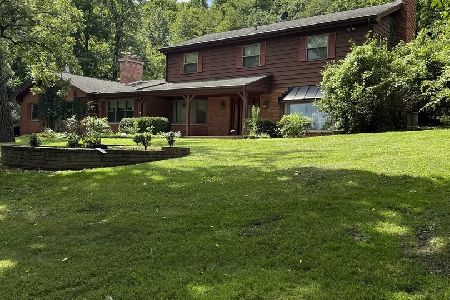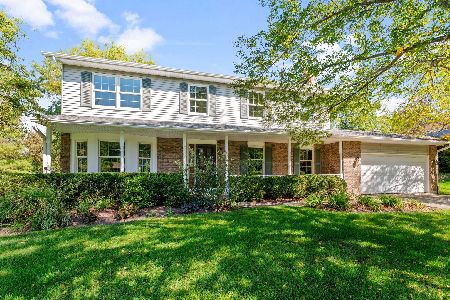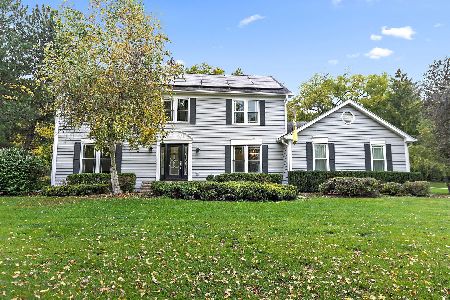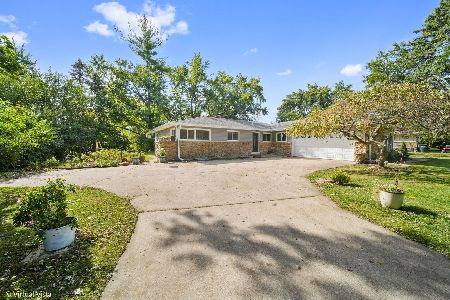309 Churchill Court, Sleepy Hollow, Illinois 60118
$299,500
|
Sold
|
|
| Status: | Closed |
| Sqft: | 2,620 |
| Cost/Sqft: | $120 |
| Beds: | 4 |
| Baths: | 3 |
| Year Built: | 1987 |
| Property Taxes: | $8,826 |
| Days On Market: | 3254 |
| Lot Size: | 0,71 |
Description
Don't Miss Out on this Beautifully Maintained Home in Saddle Club Estates!! Located on 3/4 acre, Cul de sac lot! Bright and Open Floorplan Features Fresh Neutral Paint Throughout, New Kitchen Countertops, Updated Bathrooms and Hardwood Floors in the Kitchen and Family Room! 1st Floor Boasts Bedroom or Den with Closet, Large Family Room with Gas Fireplace, Laundry & Mudroom with Sink, Cabinets and Extra Storage! Large Master Bedroom with Walk-In Closet, Master Bath with Dual Sinks, Separate Shower and Tub. Spacious 3-Car Garage, Dry-Walled and Built-In-Shelving!Finished Basement Includes Wet Bar, Refrigerator, Bar Stools and Large Unfinished Workshop/Storage Area. This Beautiful Location offers Rural Living with Nearby Grade School and Park District! This One is a Must See!
Property Specifics
| Single Family | |
| — | |
| — | |
| 1987 | |
| Full | |
| OXFORD | |
| No | |
| 0.71 |
| Kane | |
| Saddle Club Estates | |
| 0 / Not Applicable | |
| None | |
| Public | |
| Septic-Private | |
| 09400702 | |
| 0329328025 |
Nearby Schools
| NAME: | DISTRICT: | DISTANCE: | |
|---|---|---|---|
|
Grade School
Sleepy Hollow Elementary School |
300 | — | |
|
Middle School
Dundee Middle School |
300 | Not in DB | |
|
High School
Dundee-crown High School |
300 | Not in DB | |
Property History
| DATE: | EVENT: | PRICE: | SOURCE: |
|---|---|---|---|
| 13 Feb, 2017 | Sold | $299,500 | MRED MLS |
| 1 Jan, 2017 | Under contract | $314,900 | MRED MLS |
| 6 Dec, 2016 | Listed for sale | $314,900 | MRED MLS |
Room Specifics
Total Bedrooms: 4
Bedrooms Above Ground: 4
Bedrooms Below Ground: 0
Dimensions: —
Floor Type: Carpet
Dimensions: —
Floor Type: Carpet
Dimensions: —
Floor Type: Carpet
Full Bathrooms: 3
Bathroom Amenities: Whirlpool,Separate Shower,Double Sink
Bathroom in Basement: 0
Rooms: Eating Area,Recreation Room,Workshop
Basement Description: Partially Finished
Other Specifics
| 3 | |
| — | |
| Asphalt | |
| Storms/Screens | |
| Cul-De-Sac | |
| 30,928 | |
| — | |
| Full | |
| Vaulted/Cathedral Ceilings, Skylight(s), Hardwood Floors, First Floor Bedroom, In-Law Arrangement, First Floor Laundry | |
| Range, Microwave, Dishwasher, Refrigerator, Washer, Dryer, Trash Compactor | |
| Not in DB | |
| Pool, Tennis Courts, Street Paved | |
| — | |
| — | |
| Attached Fireplace Doors/Screen, Gas Log, Gas Starter |
Tax History
| Year | Property Taxes |
|---|---|
| 2017 | $8,826 |
Contact Agent
Nearby Similar Homes
Nearby Sold Comparables
Contact Agent
Listing Provided By
RE/MAX Suburban

