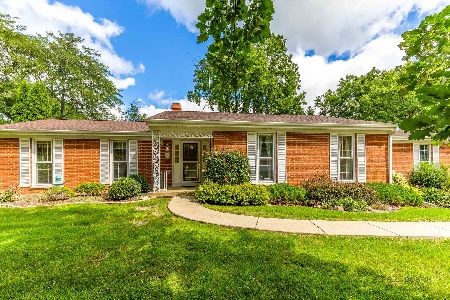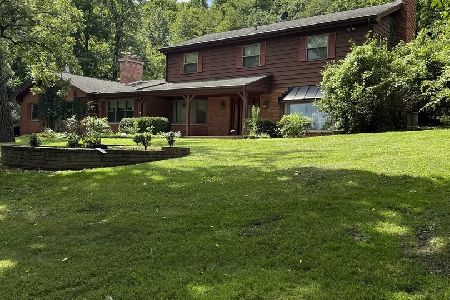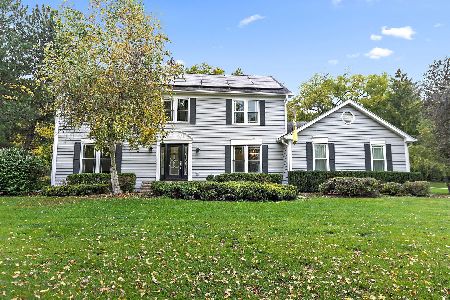304 Churchill Court, Sleepy Hollow, Illinois 60118
$310,000
|
Sold
|
|
| Status: | Closed |
| Sqft: | 2,340 |
| Cost/Sqft: | $132 |
| Beds: | 4 |
| Baths: | 3 |
| Year Built: | 1987 |
| Property Taxes: | $7,457 |
| Days On Market: | 4646 |
| Lot Size: | 0,00 |
Description
Stunning 4 bedroom 2.5 bath custom home in the desirable Saddle Club Estates on 3/4 acres.Kitchen is right out of a model home. Granite counter tops beautiful cabinets, stainless steel appliances and breakfast bar are a must see. Open floor plan with lots of natural light with pillars into the lg family room with fireplace.Hardwood floors, newer light fixtures,granite in baths, fin basmnt,crn molding and much more!
Property Specifics
| Single Family | |
| — | |
| — | |
| 1987 | |
| Full | |
| — | |
| No | |
| 0 |
| Kane | |
| Saddle Club Estates | |
| 0 / Not Applicable | |
| None | |
| Public | |
| Septic-Private | |
| 08284862 | |
| 0329328019 |
Property History
| DATE: | EVENT: | PRICE: | SOURCE: |
|---|---|---|---|
| 18 Apr, 2013 | Sold | $310,000 | MRED MLS |
| 6 Mar, 2013 | Under contract | $310,000 | MRED MLS |
| 5 Mar, 2013 | Listed for sale | $310,000 | MRED MLS |
Room Specifics
Total Bedrooms: 4
Bedrooms Above Ground: 4
Bedrooms Below Ground: 0
Dimensions: —
Floor Type: Carpet
Dimensions: —
Floor Type: Carpet
Dimensions: —
Floor Type: Carpet
Full Bathrooms: 3
Bathroom Amenities: Separate Shower,Double Sink,Soaking Tub
Bathroom in Basement: 0
Rooms: Den,Foyer
Basement Description: Finished
Other Specifics
| 3 | |
| Concrete Perimeter | |
| Asphalt | |
| Deck | |
| — | |
| 106X240X125X240 | |
| — | |
| Full | |
| Vaulted/Cathedral Ceilings, Hardwood Floors | |
| Range, Microwave, Dishwasher, Refrigerator, Stainless Steel Appliance(s) | |
| Not in DB | |
| — | |
| — | |
| — | |
| — |
Tax History
| Year | Property Taxes |
|---|---|
| 2013 | $7,457 |
Contact Agent
Nearby Similar Homes
Nearby Sold Comparables
Contact Agent
Listing Provided By
RE/MAX Horizon









