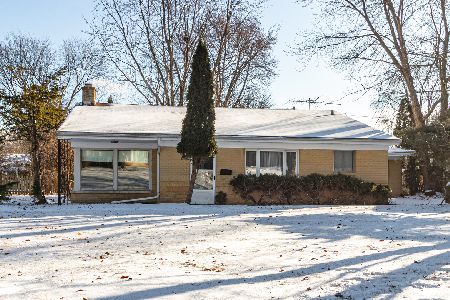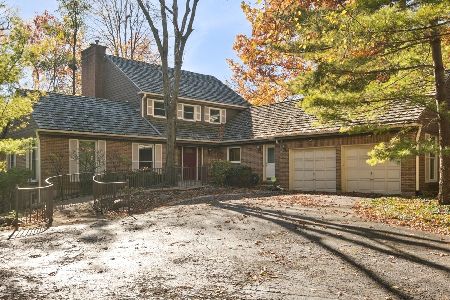309 Circle Drive, Lake Bluff, Illinois 60044
$780,000
|
Sold
|
|
| Status: | Closed |
| Sqft: | 2,663 |
| Cost/Sqft: | $281 |
| Beds: | 4 |
| Baths: | 3 |
| Year Built: | 1942 |
| Property Taxes: | $13,087 |
| Days On Market: | 1751 |
| Lot Size: | 0,17 |
Description
A beautiful Cape cod on a quiet cul de sac in East Lake Bluff. A complete gut rehab and rebuild in 2006. 4 bedrooms and 2.1 baths with a wonderful floor plan invite you in to this charming house in a great location. A large chef's kitchen with loads of counter space, a walk in pantry, open to family room, and beautiful views of the lush, fully fenced back yard. A great mud room and loads of light, hardwood floors, newer carpet, custom plantation shutters and beautiful finishes are a few of the features you will find in this delightful home. A first floor master makes this a very desirable home for todays lifestyle! New hardscape in 2017 and new driveway in 2020! This home is ready for your family to relax and enjoy. All in a walk to location to town, parks and beach!
Property Specifics
| Single Family | |
| — | |
| Cape Cod | |
| 1942 | |
| Full | |
| CAPE COD | |
| No | |
| 0.17 |
| Lake | |
| East Lake Bluff | |
| — / Not Applicable | |
| None | |
| Lake Michigan,Public | |
| Public Sewer | |
| 11052257 | |
| 12213010140000 |
Nearby Schools
| NAME: | DISTRICT: | DISTANCE: | |
|---|---|---|---|
|
Grade School
Lake Bluff Elementary School |
65 | — | |
|
Middle School
Lake Bluff Middle School |
65 | Not in DB | |
|
High School
Lake Forest High School |
115 | Not in DB | |
Property History
| DATE: | EVENT: | PRICE: | SOURCE: |
|---|---|---|---|
| 31 Aug, 2021 | Sold | $780,000 | MRED MLS |
| 26 Apr, 2021 | Under contract | $749,000 | MRED MLS |
| 12 Apr, 2021 | Listed for sale | $749,000 | MRED MLS |
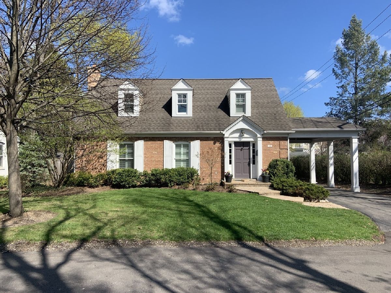
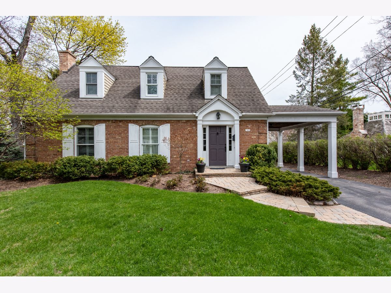
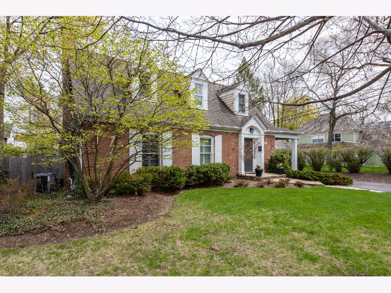
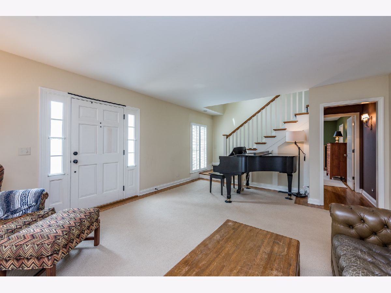
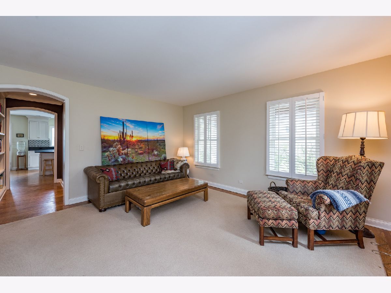
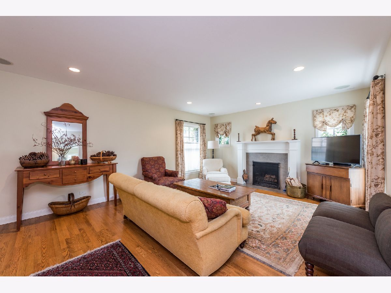

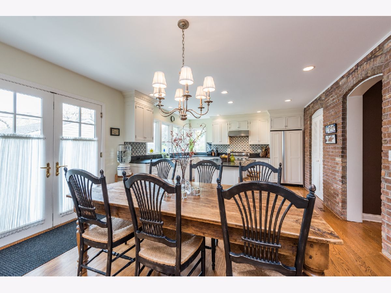
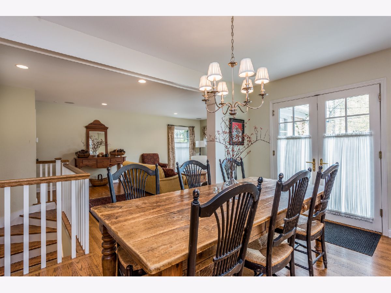
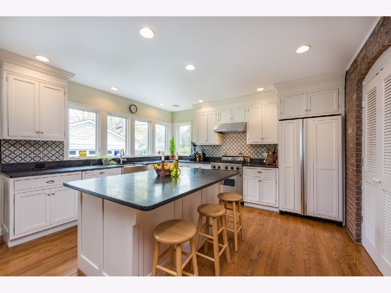
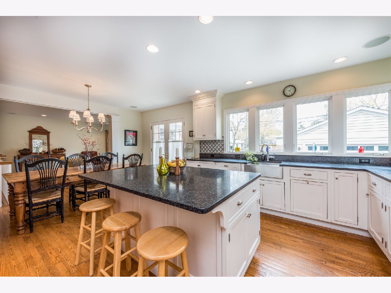
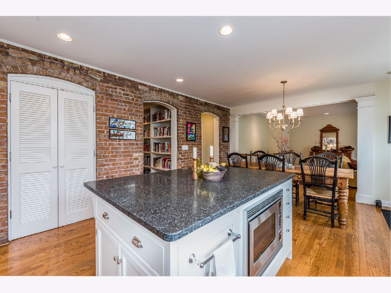
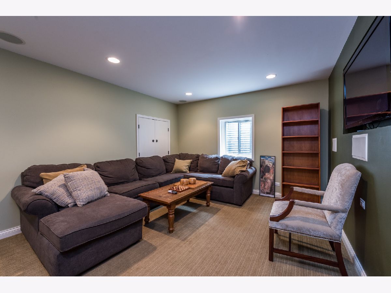
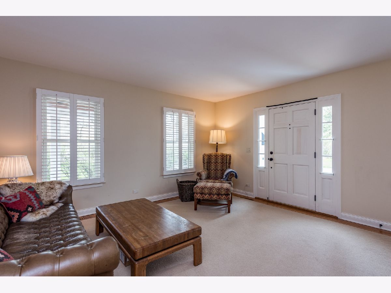
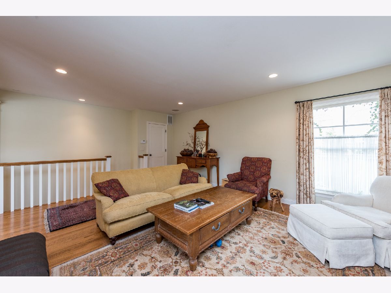
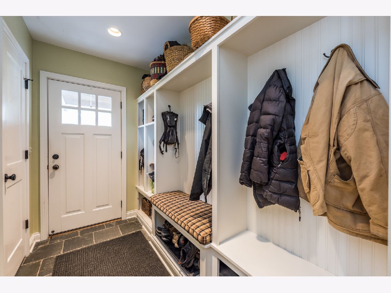
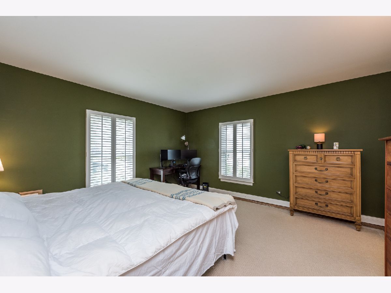
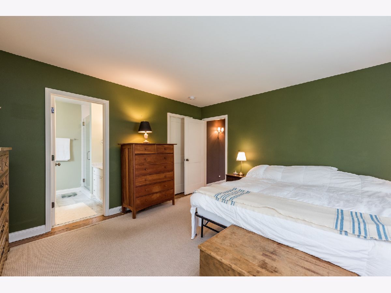
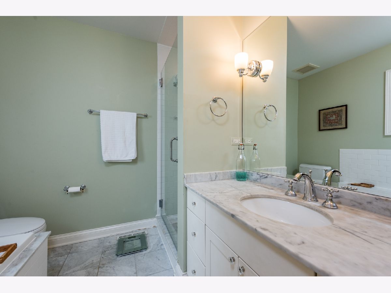
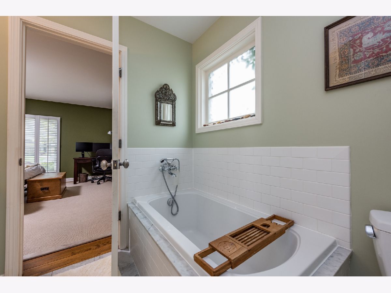
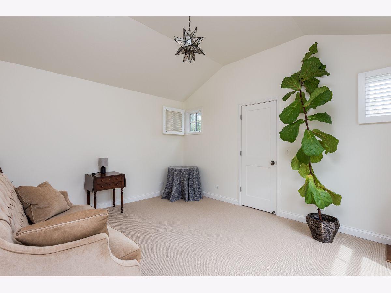
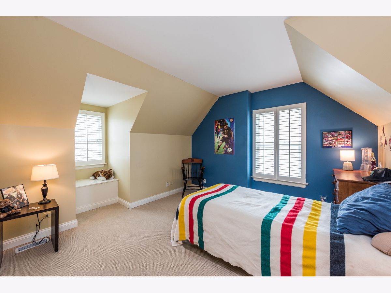
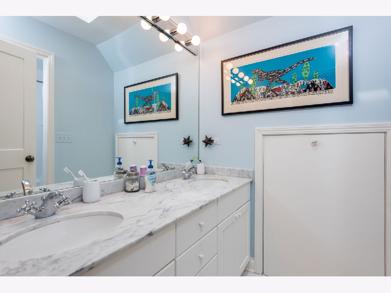
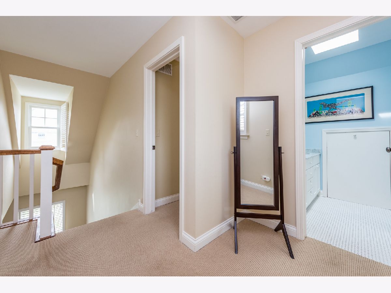
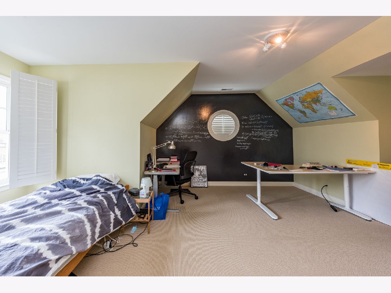
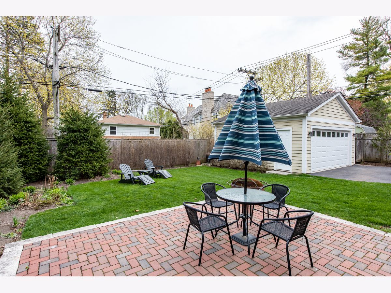
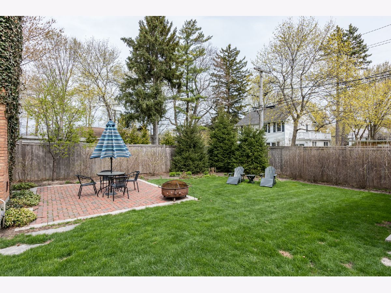
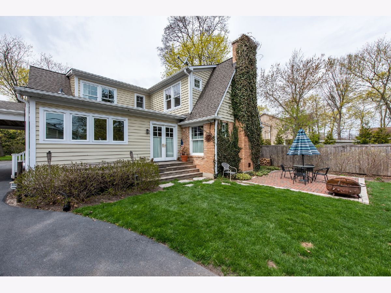
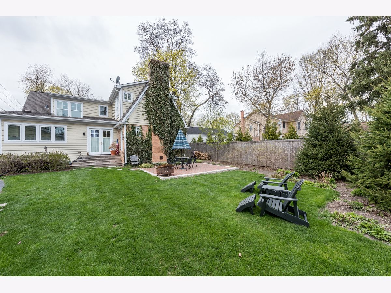
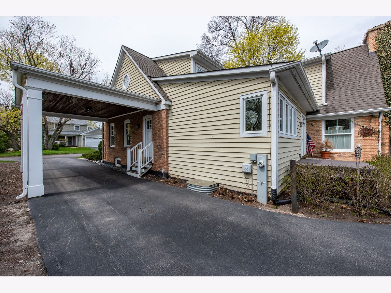
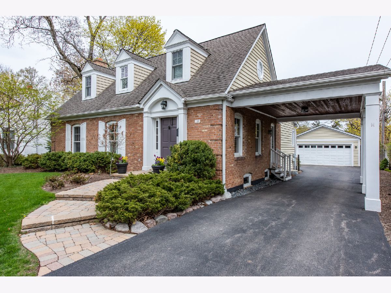
Room Specifics
Total Bedrooms: 4
Bedrooms Above Ground: 4
Bedrooms Below Ground: 0
Dimensions: —
Floor Type: Carpet
Dimensions: —
Floor Type: Carpet
Dimensions: —
Floor Type: Carpet
Full Bathrooms: 3
Bathroom Amenities: —
Bathroom in Basement: 0
Rooms: Mud Room
Basement Description: Partially Finished
Other Specifics
| 2 | |
| Concrete Perimeter | |
| Asphalt | |
| Patio, Hot Tub, Brick Paver Patio, Storms/Screens | |
| Cul-De-Sac | |
| 65 X 112 | |
| — | |
| Full | |
| Skylight(s), Hardwood Floors, First Floor Bedroom, First Floor Full Bath, Walk-In Closet(s), Bookcases, Drapes/Blinds, Granite Counters | |
| Range, Dishwasher, Refrigerator, Washer, Dryer, Disposal, Range Hood | |
| Not in DB | |
| Park, Tennis Court(s), Curbs, Street Lights, Street Paved | |
| — | |
| — | |
| — |
Tax History
| Year | Property Taxes |
|---|---|
| 2021 | $13,087 |
Contact Agent
Nearby Similar Homes
Nearby Sold Comparables
Contact Agent
Listing Provided By
Griffith, Grant & Lackie





