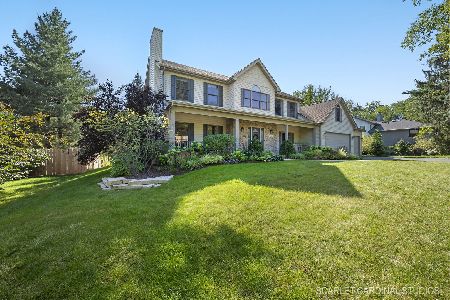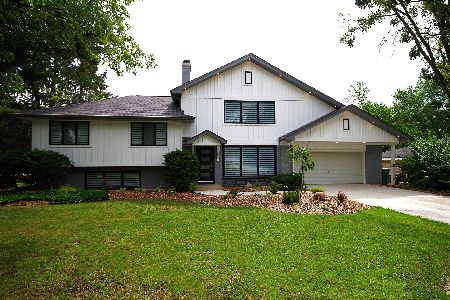309 Dallas Street, Westmont, Illinois 60559
$630,000
|
Sold
|
|
| Status: | Closed |
| Sqft: | 3,832 |
| Cost/Sqft: | $167 |
| Beds: | 4 |
| Baths: | 3 |
| Year Built: | 2000 |
| Property Taxes: | $11,705 |
| Days On Market: | 1795 |
| Lot Size: | 0,23 |
Description
This is a home you MUST see. A gorgeous custom-build, updated for today's buyer. Freshly painted with designer neutrals and newly refinished floors. The living and dining rooms are open with wide hallways into the rear living spaces. There you will find a white kitchen, w/center island, granite counters and stainless appliances, and a floorplan that flows effortlessly. Here, you will be able to lounge by the beautiful stone fireplace or enjoy the view of the yard. Lots of light comes beaming through the many windows and to top all this off there is a mud/laundry room connected between the 3 car garage and great kitchen. The second floor has a spacious master suite with an updated master bath and 2 walk-in closets, 3 more bedrooms, all generous in size, and an updated bath. The full and finished basement has a large recreation area, a wet bar with granite top and wine fridge, and an additional space currently used as a home gym. This beautiful house is on a closed passage street and affords lots of privacy and, when trees are green, the charming backyard becomes a very, private spot to enjoy. A short walk over a bridge near the house brings you to an open, park-like green space, perfect for playing with dogs, children or have a picnic. Did I mention generator, central vac, low taxes? This one is special!
Property Specifics
| Single Family | |
| — | |
| — | |
| 2000 | |
| Full | |
| — | |
| No | |
| 0.23 |
| Du Page | |
| — | |
| — / Not Applicable | |
| None | |
| Lake Michigan | |
| Public Sewer | |
| 10999012 | |
| 0910314020 |
Nearby Schools
| NAME: | DISTRICT: | DISTANCE: | |
|---|---|---|---|
|
Grade School
J T Manning Elementary School |
201 | — | |
|
Middle School
Westmont Junior High School |
201 | Not in DB | |
|
High School
Westmont High School |
201 | Not in DB | |
Property History
| DATE: | EVENT: | PRICE: | SOURCE: |
|---|---|---|---|
| 16 Apr, 2021 | Sold | $630,000 | MRED MLS |
| 4 Mar, 2021 | Under contract | $640,000 | MRED MLS |
| 19 Feb, 2021 | Listed for sale | $640,000 | MRED MLS |
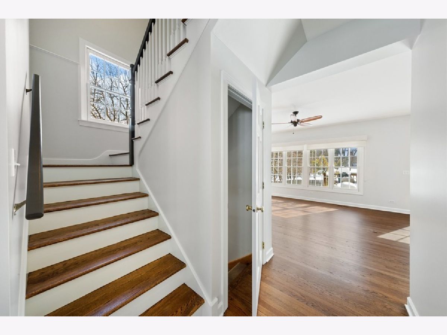
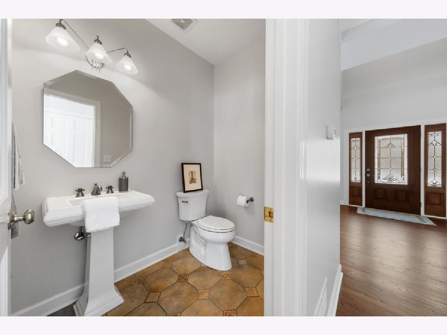
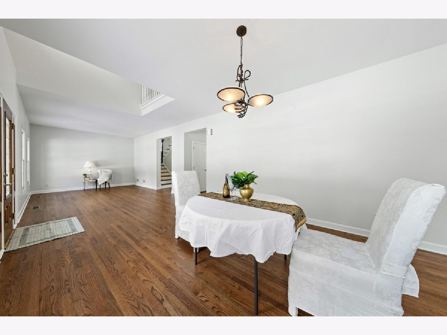
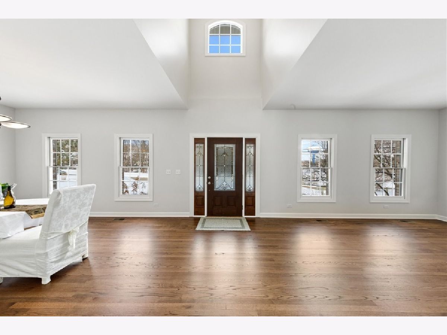
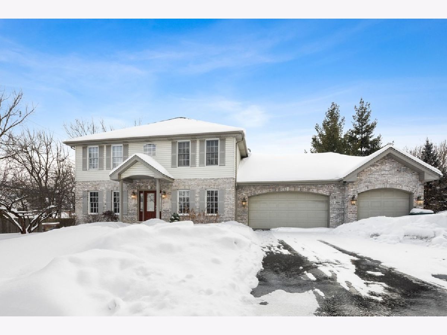
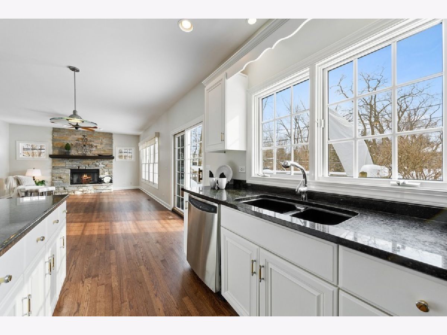
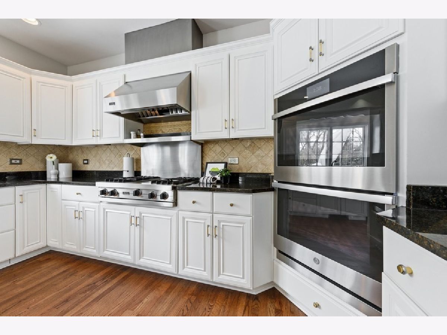
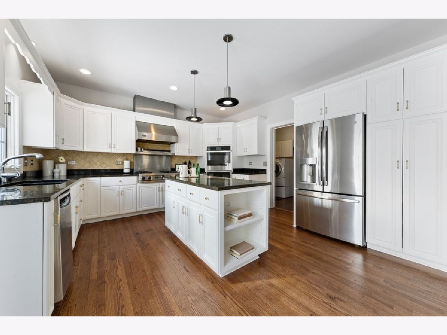
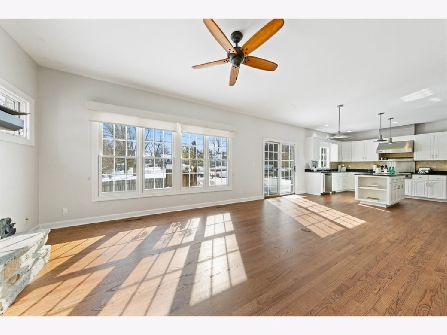
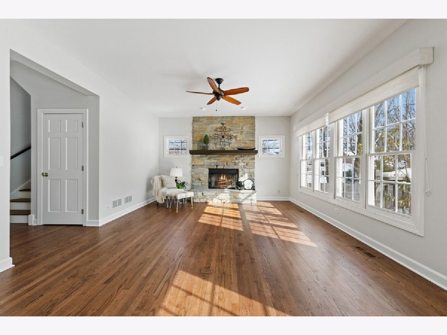
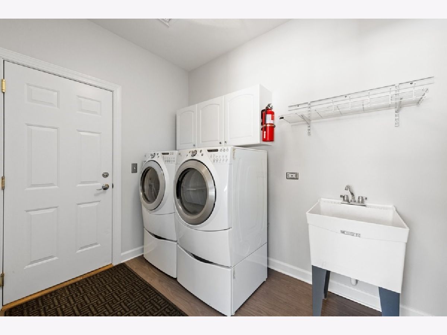
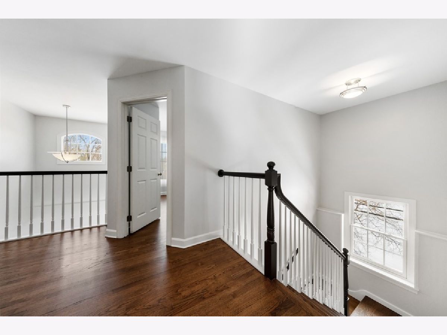
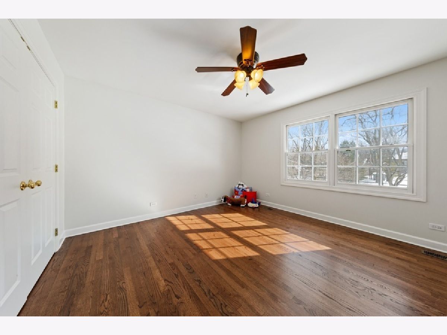
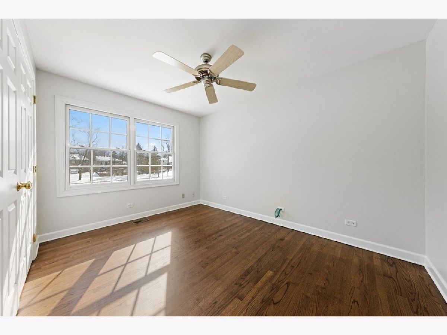
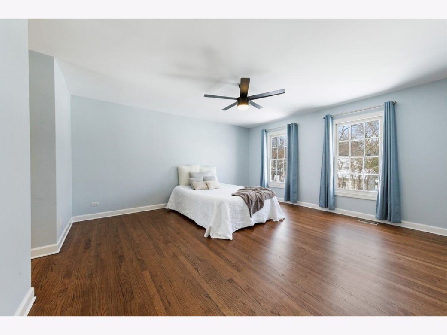
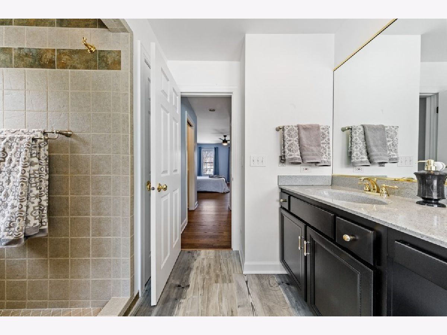
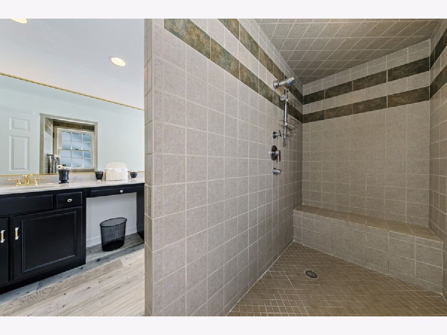
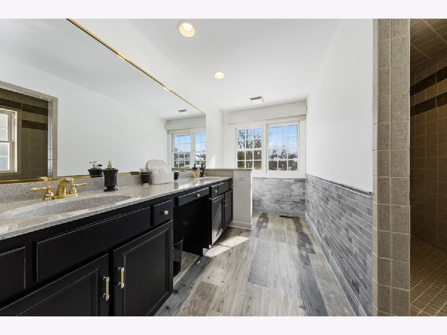
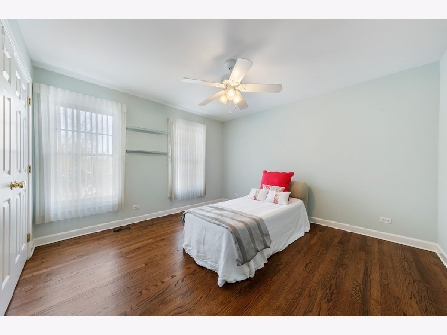
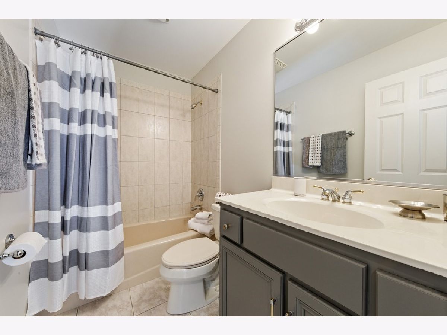
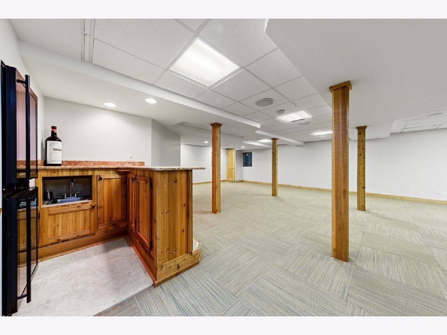
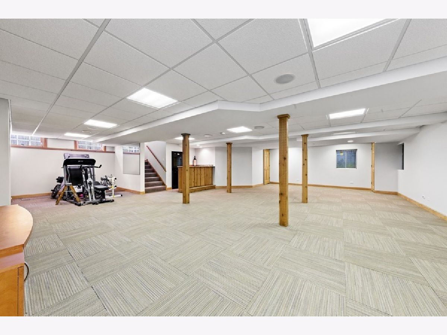
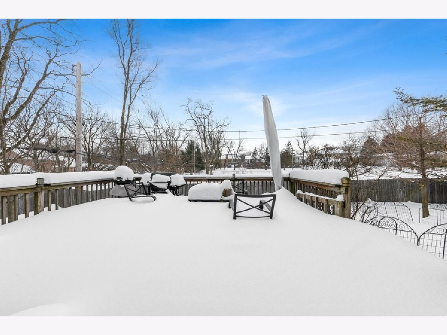
Room Specifics
Total Bedrooms: 4
Bedrooms Above Ground: 4
Bedrooms Below Ground: 0
Dimensions: —
Floor Type: Hardwood
Dimensions: —
Floor Type: Hardwood
Dimensions: —
Floor Type: Hardwood
Full Bathrooms: 3
Bathroom Amenities: Separate Shower,Double Sink
Bathroom in Basement: 0
Rooms: Recreation Room,Breakfast Room,Exercise Room,Utility Room-Lower Level
Basement Description: Finished
Other Specifics
| 3 | |
| Concrete Perimeter | |
| Asphalt | |
| Deck, Storms/Screens | |
| Cul-De-Sac,Fenced Yard,Landscaped,Mature Trees | |
| 99X100 | |
| — | |
| Full | |
| Bar-Wet, Hardwood Floors, First Floor Laundry, Walk-In Closet(s) | |
| Double Oven, Microwave, Dishwasher, Refrigerator, Washer, Dryer, Stainless Steel Appliance(s), Cooktop, Built-In Oven | |
| Not in DB | |
| Park, Sidewalks, Street Lights, Street Paved | |
| — | |
| — | |
| Gas Starter |
Tax History
| Year | Property Taxes |
|---|---|
| 2021 | $11,705 |
Contact Agent
Nearby Similar Homes
Nearby Sold Comparables
Contact Agent
Listing Provided By
Berkshire Hathaway HomeServices Chicago







