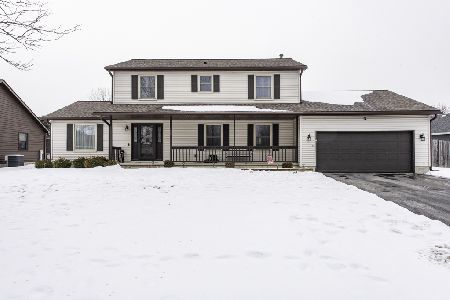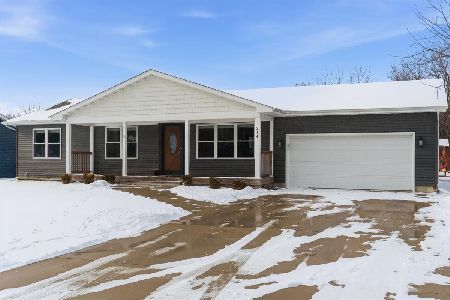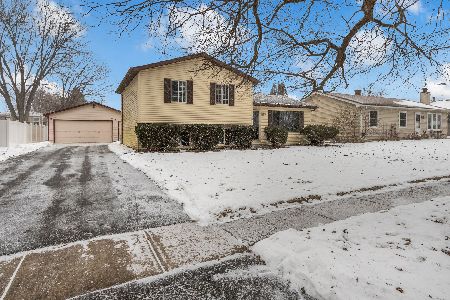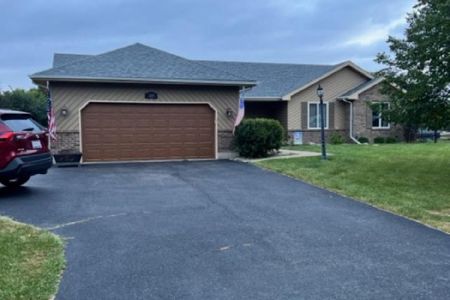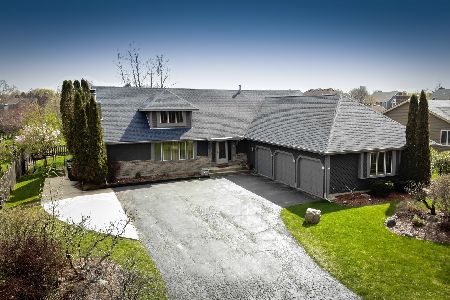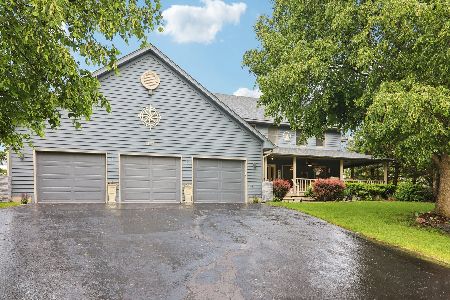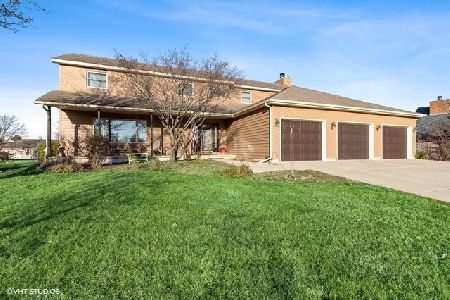309 Fairhaven Drive, Winthrop Harbor, Illinois 60096
$165,000
|
Sold
|
|
| Status: | Closed |
| Sqft: | 2,012 |
| Cost/Sqft: | $89 |
| Beds: | 3 |
| Baths: | 2 |
| Year Built: | 1992 |
| Property Taxes: | $7,231 |
| Days On Market: | 3785 |
| Lot Size: | 0,40 |
Description
Well-constructed brick & cedar ranch MOVE-IN ready!! Over 2000 sq ft!! Three extra large bedrooms, 2 Full Baths, Giant Foyer, Living Room with Fireplace, Plus another Fireplace in Lower Level!! Nice Square Footage here! Country-Sized Kitchen w/Double Oven, Breakfast Bar, Eating Area, and New Cooktop! Main Floor Laundry too! Master On-Suite with Huge Whirlpool Tub, Separate Shower, and Vanity. Formal Dining Room with Patio Doors to Huge Deck and Yard. Low Traffic Street/Location. Attached 2-1/2 Car Garage! All newer Anderson windows, whole house done. Nice Sprawling Ranch here for the price!!
Property Specifics
| Single Family | |
| — | |
| Ranch | |
| 1992 | |
| Full | |
| — | |
| No | |
| 0.4 |
| Lake | |
| Covenant Cove | |
| 0 / Not Applicable | |
| None | |
| Lake Michigan,Public | |
| Public Sewer | |
| 09059380 | |
| 04043020010000 |
Nearby Schools
| NAME: | DISTRICT: | DISTANCE: | |
|---|---|---|---|
|
Grade School
Spring Bluff Elementary School |
1 | — | |
|
Middle School
North Prairie Junior High School |
1 | Not in DB | |
|
High School
Zion-benton Twnshp Hi School |
126 | Not in DB | |
Property History
| DATE: | EVENT: | PRICE: | SOURCE: |
|---|---|---|---|
| 24 May, 2011 | Sold | $175,000 | MRED MLS |
| 19 Apr, 2011 | Under contract | $199,999 | MRED MLS |
| — | Last price change | $215,000 | MRED MLS |
| 9 Sep, 2010 | Listed for sale | $229,900 | MRED MLS |
| 23 Mar, 2016 | Sold | $165,000 | MRED MLS |
| 26 Jan, 2016 | Under contract | $179,900 | MRED MLS |
| — | Last price change | $199,900 | MRED MLS |
| 7 Oct, 2015 | Listed for sale | $199,900 | MRED MLS |
| 16 Oct, 2023 | Sold | $320,000 | MRED MLS |
| 14 Sep, 2023 | Under contract | $305,500 | MRED MLS |
| 2 Sep, 2023 | Listed for sale | $305,500 | MRED MLS |
Room Specifics
Total Bedrooms: 3
Bedrooms Above Ground: 3
Bedrooms Below Ground: 0
Dimensions: —
Floor Type: Carpet
Dimensions: —
Floor Type: Hardwood
Full Bathrooms: 2
Bathroom Amenities: Whirlpool,Separate Shower,Double Sink
Bathroom in Basement: 0
Rooms: Utility Room-1st Floor
Basement Description: Unfinished
Other Specifics
| 2.5 | |
| Concrete Perimeter | |
| Asphalt | |
| Deck | |
| Corner Lot | |
| 62 X 124 X 45 X 150 X 134 | |
| — | |
| Full | |
| Hardwood Floors, First Floor Bedroom, First Floor Laundry, First Floor Full Bath | |
| Double Oven, Range, Dishwasher | |
| Not in DB | |
| Street Lights, Street Paved | |
| — | |
| — | |
| Gas Log, Gas Starter |
Tax History
| Year | Property Taxes |
|---|---|
| 2011 | $6,264 |
| 2016 | $7,231 |
| 2023 | $7,740 |
Contact Agent
Nearby Similar Homes
Nearby Sold Comparables
Contact Agent
Listing Provided By
RE/MAX Showcase

