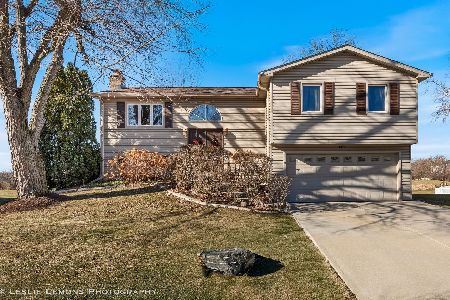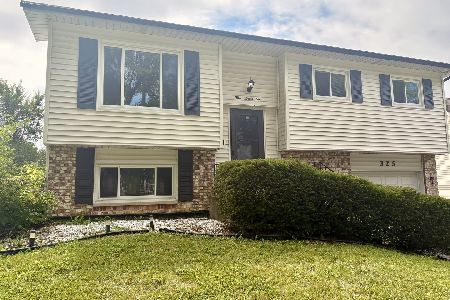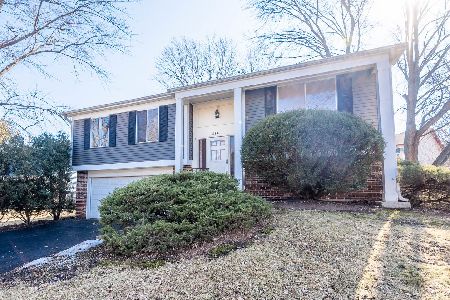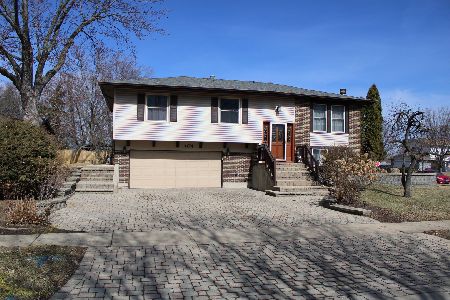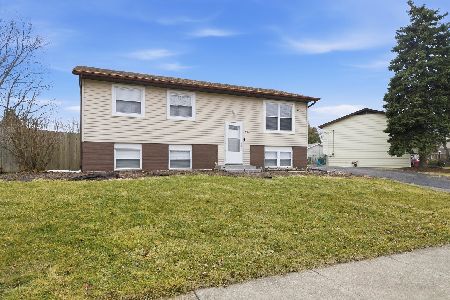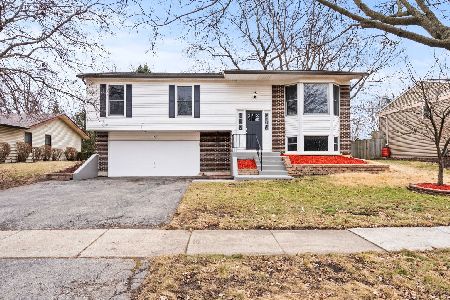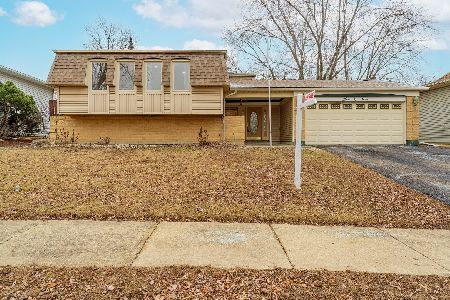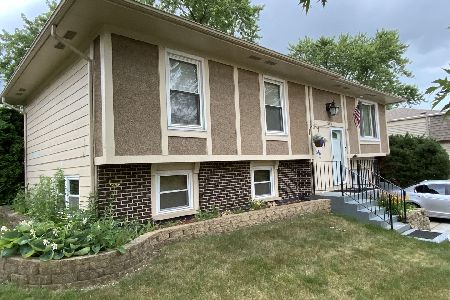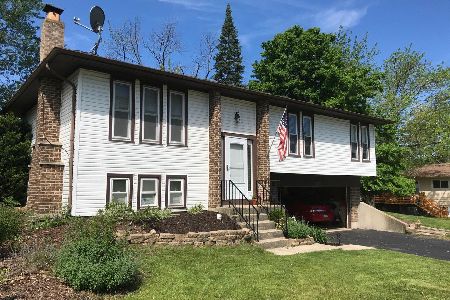309 Falcon Ridge Way, Bolingbrook, Illinois 60440
$247,000
|
Sold
|
|
| Status: | Closed |
| Sqft: | 2,964 |
| Cost/Sqft: | $84 |
| Beds: | 5 |
| Baths: | 3 |
| Year Built: | 1972 |
| Property Taxes: | $7,256 |
| Days On Market: | 2671 |
| Lot Size: | 0,11 |
Description
Beautiful updated 5 bdrm,3 baths Royal Canterbury Model*Gourmet kitchen features,updated cbnts, high resolution counter tops, S.S. appl package,reverse osmosis water filtration system including the Frig water & ice maker*Huge master suite w/large cedar lined walk-in-closet & private bth*Updated hall bth includes vanity w/granite counter top*Entire main level has laminate flrng*Wood deck off of the kitchen great to sit & have your morning coffee*Huge L.L. includes family rm w/gas fireplace w/custom solid oak built-ins on each side,retractable ceiling mount projector screen & projector mount ready including surround sound, 2 additional bdrms w/cedar lined closets, full bath w/whirlpool tub,under the stairs storage closet & large laundry rm w/cabs & counter top great for folding*Battery Back-up sump pump, interior & exterior drain tile system*Energy efficient wndws*6 panel drs*Fenced yard w/storage shed*Excellent location close to the prom mall, I-355 & I55, parks, schools & much more.
Property Specifics
| Single Family | |
| — | |
| — | |
| 1972 | |
| Full,English | |
| ROYAL CANTERBURY | |
| No | |
| 0.11 |
| Will | |
| Ivanhoe | |
| 0 / Not Applicable | |
| None | |
| Lake Michigan | |
| Public Sewer | |
| 10131119 | |
| 1202112040020000 |
Nearby Schools
| NAME: | DISTRICT: | DISTANCE: | |
|---|---|---|---|
|
Grade School
Jonas E Salk Elementary School |
365U | — | |
|
Middle School
Hubert H Humphrey Middle School |
365U | Not in DB | |
|
High School
Bolingbrook High School |
365U | Not in DB | |
Property History
| DATE: | EVENT: | PRICE: | SOURCE: |
|---|---|---|---|
| 31 Dec, 2018 | Sold | $247,000 | MRED MLS |
| 23 Nov, 2018 | Under contract | $249,900 | MRED MLS |
| 6 Nov, 2018 | Listed for sale | $249,900 | MRED MLS |
Room Specifics
Total Bedrooms: 5
Bedrooms Above Ground: 5
Bedrooms Below Ground: 0
Dimensions: —
Floor Type: Wood Laminate
Dimensions: —
Floor Type: Wood Laminate
Dimensions: —
Floor Type: Carpet
Dimensions: —
Floor Type: —
Full Bathrooms: 3
Bathroom Amenities: Whirlpool
Bathroom in Basement: 1
Rooms: Bedroom 5
Basement Description: Finished
Other Specifics
| 2 | |
| Concrete Perimeter | |
| Asphalt | |
| Deck, Patio, Storms/Screens | |
| Fenced Yard | |
| 72X115 | |
| Full,Pull Down Stair,Unfinished | |
| Full | |
| Wood Laminate Floors | |
| Range, Microwave, Dishwasher, Refrigerator, Washer, Dryer, Disposal, Stainless Steel Appliance(s) | |
| Not in DB | |
| Sidewalks, Street Lights, Street Paved | |
| — | |
| — | |
| Gas Log, Gas Starter |
Tax History
| Year | Property Taxes |
|---|---|
| 2018 | $7,256 |
Contact Agent
Nearby Similar Homes
Nearby Sold Comparables
Contact Agent
Listing Provided By
Platinum Partners Realtors

