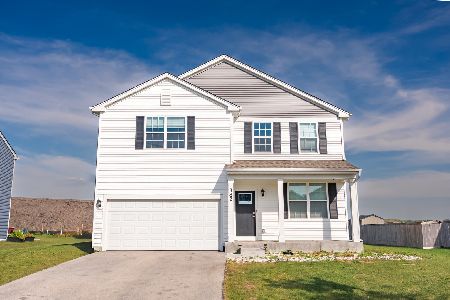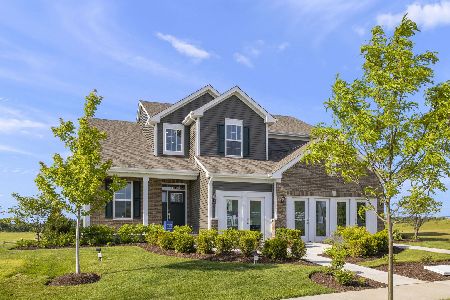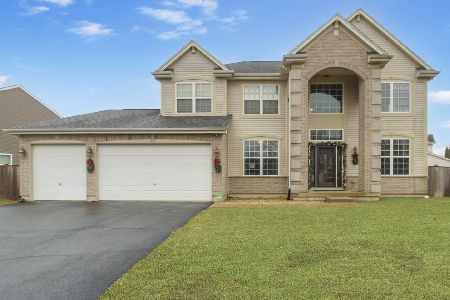309 Hemlock Lane, Oswego, Illinois 60543
$305,000
|
Sold
|
|
| Status: | Closed |
| Sqft: | 2,512 |
| Cost/Sqft: | $119 |
| Beds: | 4 |
| Baths: | 3 |
| Year Built: | 2006 |
| Property Taxes: | $8,419 |
| Days On Market: | 1899 |
| Lot Size: | 0,22 |
Description
Super cute doll house with plenty of space for everyone! What a great home in a great location. Freshly painted! New carpet! Absolutely move in perfection. Main floor has such a great flow. Large entry welcomes you into a formal living room. Large separate dining room has a great view of the back yard. HUGE eat in kitchen has a center island with breakfast bar. Great counter space and tons of cabinets, including a pantry! The eat in area is adjacent to an enormous family room. There is plenty of room for staying at home or entertaining! Lovely architectural details-rounded door ways. Convenient loft area on the second level could be an office space. Spacious master bedroom has a full bath with separate shower and double bowl sinks! There are 3 additional large bedrooms. Hall bath has a large window bringing plenty of natural light in. Full unfinished basement is ready to be put to use! All these features AND serviced by District 308 schools!
Property Specifics
| Single Family | |
| — | |
| — | |
| 2006 | |
| Full | |
| — | |
| No | |
| 0.22 |
| Kendall | |
| Ashcroft Place | |
| 165 / Annual | |
| Insurance | |
| Public | |
| Public Sewer | |
| 10936488 | |
| 0321376009 |
Property History
| DATE: | EVENT: | PRICE: | SOURCE: |
|---|---|---|---|
| 22 Nov, 2011 | Sold | $190,000 | MRED MLS |
| 26 Oct, 2011 | Under contract | $199,900 | MRED MLS |
| — | Last price change | $210,000 | MRED MLS |
| 22 Jul, 2011 | Listed for sale | $234,000 | MRED MLS |
| 26 Mar, 2021 | Sold | $305,000 | MRED MLS |
| 3 Feb, 2021 | Under contract | $300,000 | MRED MLS |
| 18 Nov, 2020 | Listed for sale | $310,000 | MRED MLS |
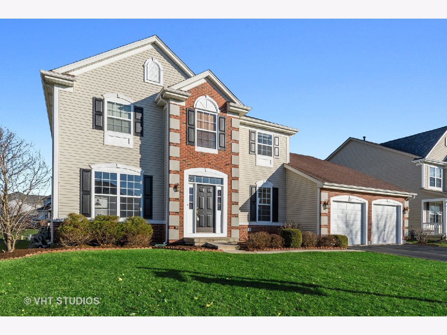
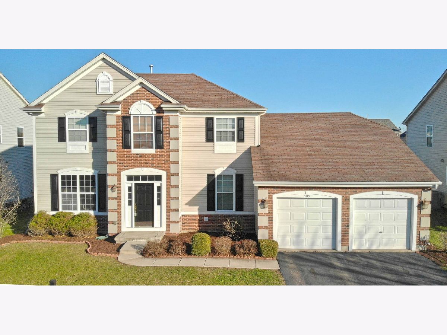
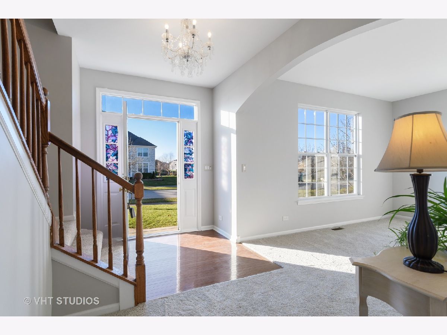
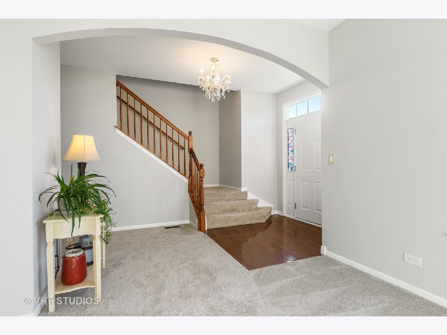
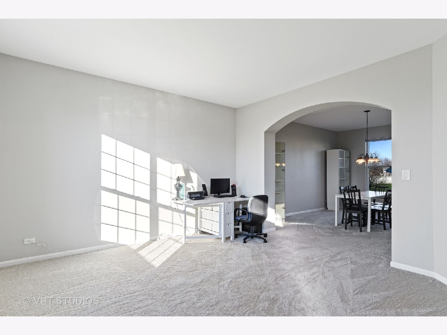
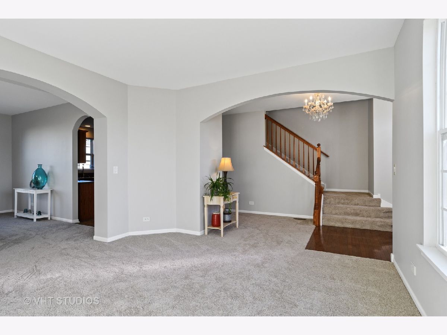
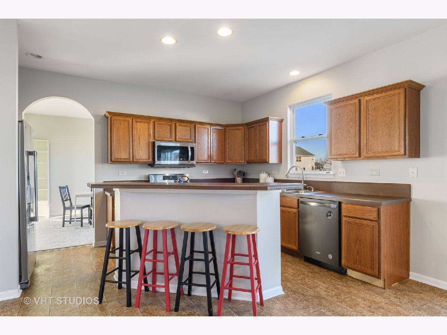
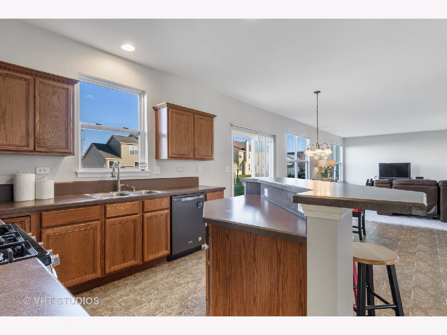
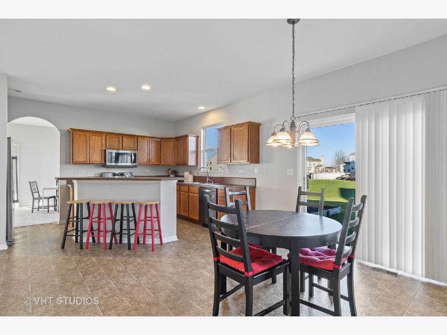
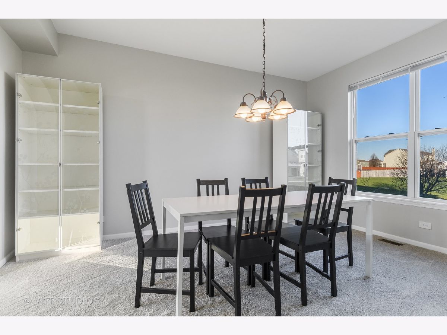
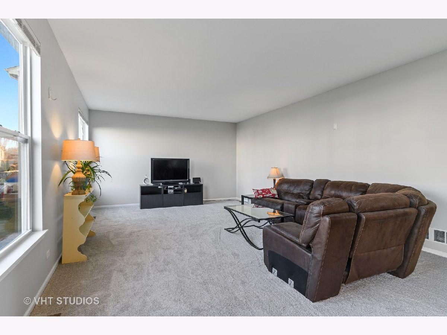
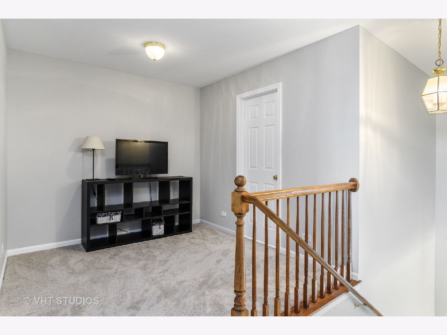
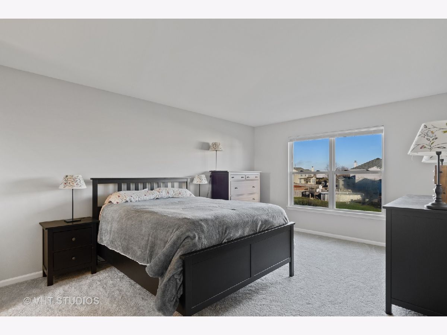
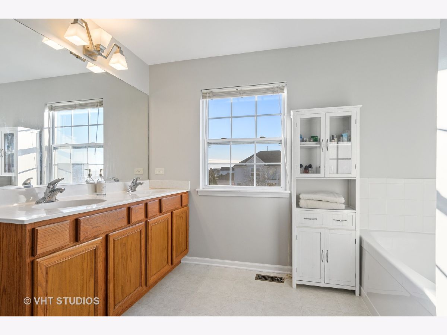
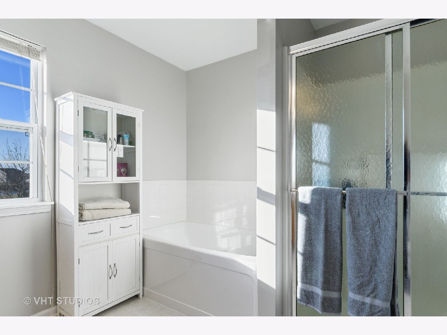
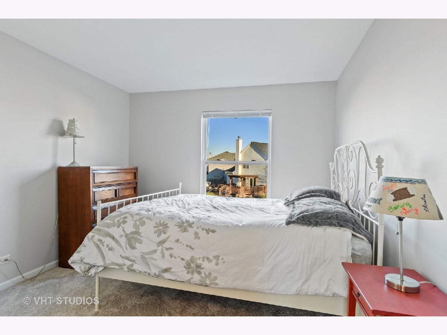
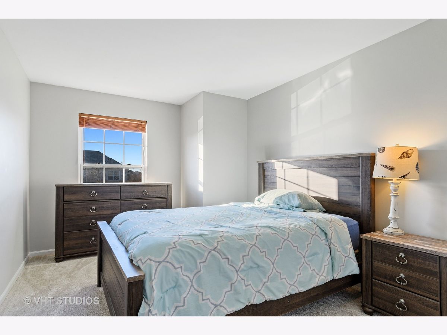
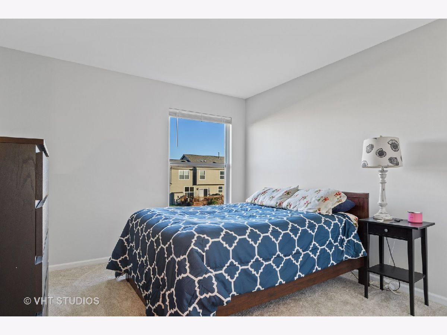
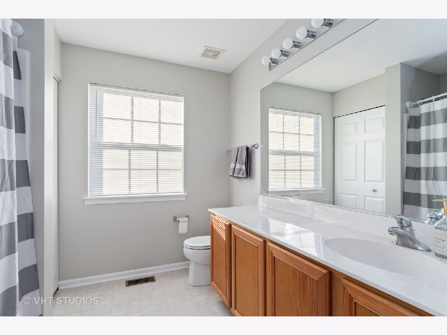
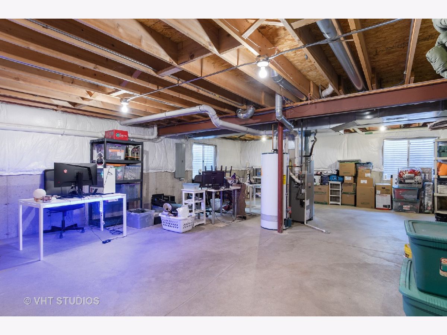
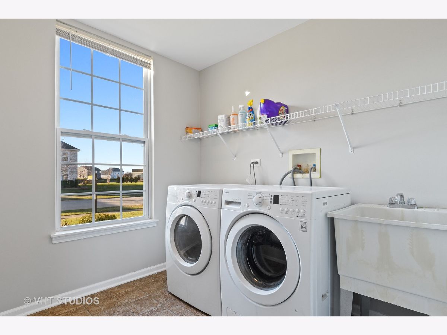
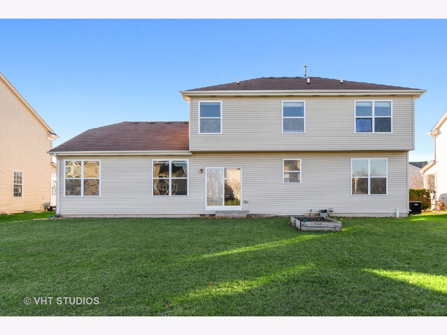
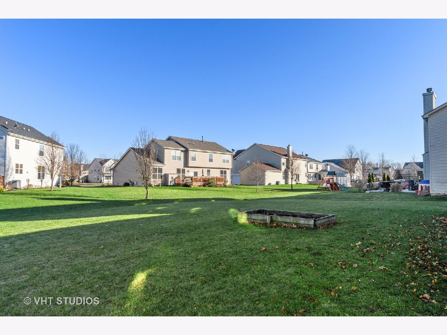
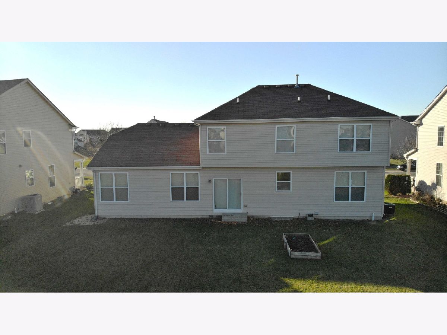
Room Specifics
Total Bedrooms: 4
Bedrooms Above Ground: 4
Bedrooms Below Ground: 0
Dimensions: —
Floor Type: Carpet
Dimensions: —
Floor Type: Carpet
Dimensions: —
Floor Type: Carpet
Full Bathrooms: 3
Bathroom Amenities: Double Sink,Soaking Tub
Bathroom in Basement: 0
Rooms: Loft
Basement Description: Unfinished
Other Specifics
| 2 | |
| Concrete Perimeter | |
| Asphalt | |
| Storms/Screens | |
| Landscaped,Level,Streetlights | |
| 75X123 | |
| Unfinished | |
| Full | |
| First Floor Laundry | |
| Range, Microwave, Dishwasher, Refrigerator, Washer, Dryer, Disposal, Stainless Steel Appliance(s) | |
| Not in DB | |
| Park, Curbs, Sidewalks, Street Lights, Street Paved | |
| — | |
| — | |
| — |
Tax History
| Year | Property Taxes |
|---|---|
| 2011 | $7,168 |
| 2021 | $8,419 |
Contact Agent
Nearby Similar Homes
Contact Agent
Listing Provided By
Baird & Warner




