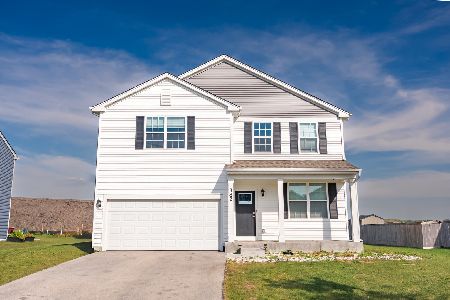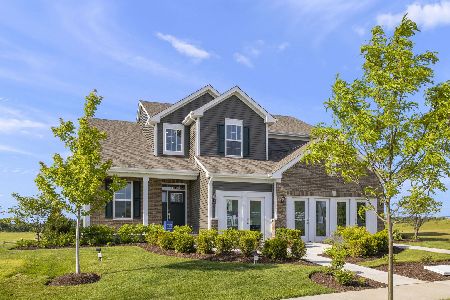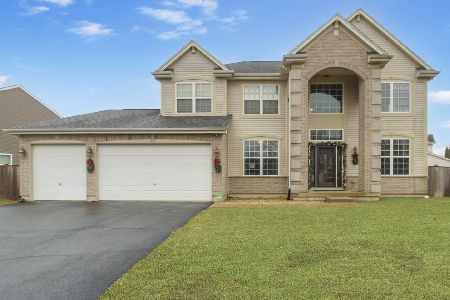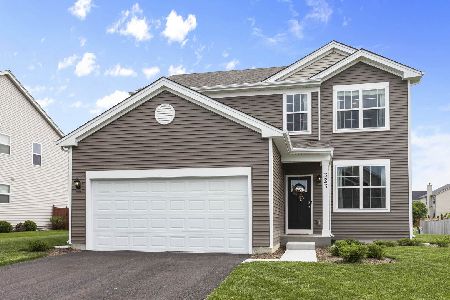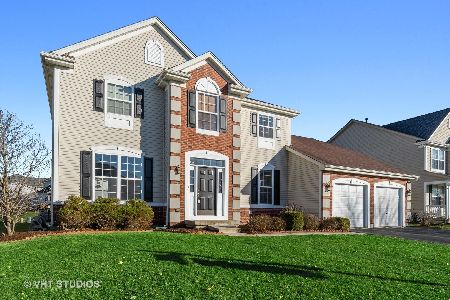321 Hemlock Lane, Oswego, Illinois 60543
$270,000
|
Sold
|
|
| Status: | Closed |
| Sqft: | 3,065 |
| Cost/Sqft: | $90 |
| Beds: | 4 |
| Baths: | 3 |
| Year Built: | 2006 |
| Property Taxes: | $8,824 |
| Days On Market: | 3808 |
| Lot Size: | 0,00 |
Description
This home is stunning and has SO much to offer. Upon entry you are welcomed into the 2 story foyer that is open to the 2 story living room. The front stair case has beautiful wood rails and spindles. There is also a formal dining room that is connected to the kitchen via a large butlers pantry complete w cabinets and counter space! The kitchen is huge and offers 42" maple cabinets (tons of them), an island, can lighting, a pantry, all newer SS appliances, an eating area, and is open to the family room. The family room is generous in size and has a fireplace! There is a bonus room on the main level that could be a den or toy room. There is also a second staircase off of the kitchen that leads upstairs where you will find 4 large bedrooms, including a master suite w tray ceilings and a private spa-like bathroom with dual sinks, a corner tub & large walk in closet. All bedrooms have ceiling fans! The unfinished basement is just waiting for your ideas. Fully fenced yard and 3 car gar!
Property Specifics
| Single Family | |
| — | |
| — | |
| 2006 | |
| Partial | |
| LAUREL | |
| No | |
| — |
| Kendall | |
| Ashcroft Place | |
| 394 / Not Applicable | |
| Other | |
| Public | |
| Public Sewer, Sewer-Storm | |
| 09025399 | |
| 0321376007 |
Nearby Schools
| NAME: | DISTRICT: | DISTANCE: | |
|---|---|---|---|
|
Grade School
Prairie Point Elementary School |
308 | — | |
|
Middle School
Traughber Junior High School |
308 | Not in DB | |
|
High School
Oswego High School |
308 | Not in DB | |
Property History
| DATE: | EVENT: | PRICE: | SOURCE: |
|---|---|---|---|
| 2 Nov, 2015 | Sold | $270,000 | MRED MLS |
| 1 Oct, 2015 | Under contract | $275,000 | MRED MLS |
| 28 Aug, 2015 | Listed for sale | $275,000 | MRED MLS |
| 7 Feb, 2025 | Sold | $470,000 | MRED MLS |
| 25 Dec, 2024 | Under contract | $440,000 | MRED MLS |
| 17 Dec, 2024 | Listed for sale | $440,000 | MRED MLS |
Room Specifics
Total Bedrooms: 4
Bedrooms Above Ground: 4
Bedrooms Below Ground: 0
Dimensions: —
Floor Type: Carpet
Dimensions: —
Floor Type: Carpet
Dimensions: —
Floor Type: Carpet
Full Bathrooms: 3
Bathroom Amenities: Separate Shower,Double Sink,Soaking Tub
Bathroom in Basement: 0
Rooms: Bonus Room
Basement Description: Unfinished,Crawl
Other Specifics
| 3 | |
| Concrete Perimeter | |
| Asphalt | |
| Porch, Storms/Screens | |
| Corner Lot,Irregular Lot | |
| 143X135X30X32X47X32X32X53 | |
| — | |
| Full | |
| Vaulted/Cathedral Ceilings, First Floor Laundry | |
| Double Oven, Disposal | |
| Not in DB | |
| Sidewalks, Street Lights, Street Paved | |
| — | |
| — | |
| Wood Burning |
Tax History
| Year | Property Taxes |
|---|---|
| 2015 | $8,824 |
| 2025 | $9,753 |
Contact Agent
Nearby Similar Homes
Contact Agent
Listing Provided By
Coldwell Banker The Real Estate Group




